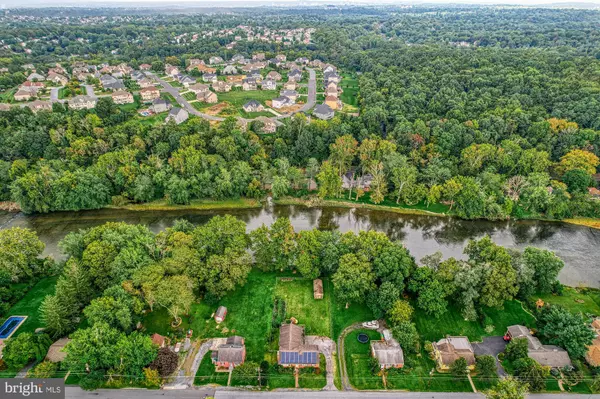$245,500
$215,000
14.2%For more information regarding the value of a property, please contact us for a free consultation.
5251 TERRACE RD Mechanicsburg, PA 17050
4 Beds
3 Baths
2,870 SqFt
Key Details
Sold Price $245,500
Property Type Single Family Home
Sub Type Detached
Listing Status Sold
Purchase Type For Sale
Square Footage 2,870 sqft
Price per Sqft $85
Subdivision Good Hope Terrace
MLS Listing ID PACB2003696
Sold Date 10/15/21
Style Ranch/Rambler
Bedrooms 4
Full Baths 1
Half Baths 2
HOA Y/N N
Abv Grd Liv Area 2,170
Originating Board BRIGHT
Year Built 1960
Annual Tax Amount $2,996
Tax Year 2021
Lot Size 0.520 Acres
Acres 0.52
Property Description
Exceptional, level half acre creek front setting in Hampden Township. Low taxes. Cumberland Valley School District. Peace, serenity and rejuvenation. Fishing, kayaking, bird watching. Entertain with a large covered pavilion and wood-fired grill. The recently updated kitchen features sleek gray cabinets, quartz tops, tile backsplash and heated tile floors. Impressive bathroom with floor to ceiling tile, espresso cabinets and double bowl sink. Spacious family room with hardwood floors and an open floor plan. Priced with condition in mind. Build equity and increase your zen by reimagining how this home could look with your vision. This sprawling ranch home has so much potential for the creative, handy buyer. 3 BR with a 750 sqft owners addition. The owners wing needs bathroom renovations, some repairs and a fresh look but offers so much potential including recently added bamboo floors and a walk in closet. Lower level offers an additional 700 sqft of living area, pellet stove, mud room, laundry room and a powder room. The spacious two car garage functions like a one car with a second bay for tons of storage. Make a difference by reducing your carbon footprint. This home features energy efficient, Tesla powered solar panels. Go green! Waterfront living filled with days of kayaking, tubing, fishing or simply relaxing while taking in the breathtaking views. The lifestyle benefits of waterfront living is like nothing else in the world. Own a slice of Heaven. The icing comes with vision and some hard work.
Location
State PA
County Cumberland
Area Hampden Twp (14410)
Zoning RESIDENTIAL
Rooms
Other Rooms Living Room, Dining Room, Primary Bedroom, Bedroom 2, Bedroom 3, Bedroom 4, Kitchen, Family Room, Mud Room
Basement Walkout Level, Partially Finished
Main Level Bedrooms 4
Interior
Interior Features Ceiling Fan(s), Chair Railings, Entry Level Bedroom, Floor Plan - Open, Kitchen - Table Space, Upgraded Countertops, Walk-in Closet(s), Wainscotting, Wood Floors
Hot Water Electric
Heating Forced Air
Cooling Central A/C
Flooring Ceramic Tile, Hardwood, Laminate Plank
Fireplaces Number 2
Fireplaces Type Insert
Equipment Built-In Microwave, Dishwasher, Oven/Range - Electric, Refrigerator
Fireplace Y
Appliance Built-In Microwave, Dishwasher, Oven/Range - Electric, Refrigerator
Heat Source Geo-thermal, Electric
Laundry Lower Floor
Exterior
Exterior Feature Patio(s)
Parking Features Additional Storage Area, Garage - Rear Entry
Garage Spaces 2.0
Fence Chain Link
Water Access Y
Water Access Desc Canoe/Kayak,Fishing Allowed
View Creek/Stream
Roof Type Fiberglass,Asphalt
Accessibility None
Porch Patio(s)
Total Parking Spaces 2
Garage Y
Building
Lot Description Level
Story 1
Foundation Block
Sewer Public Sewer
Water Public
Architectural Style Ranch/Rambler
Level or Stories 1
Additional Building Above Grade, Below Grade
New Construction N
Schools
School District Cumberland Valley
Others
Senior Community No
Tax ID 10-18-1319-183
Ownership Fee Simple
SqFt Source Assessor
Security Features Smoke Detector
Acceptable Financing Conventional, Cash
Listing Terms Conventional, Cash
Financing Conventional,Cash
Special Listing Condition Standard
Read Less
Want to know what your home might be worth? Contact us for a FREE valuation!

Our team is ready to help you sell your home for the highest possible price ASAP

Bought with ATREIA SINDIRI • Cavalry Realty LLC

GET MORE INFORMATION





