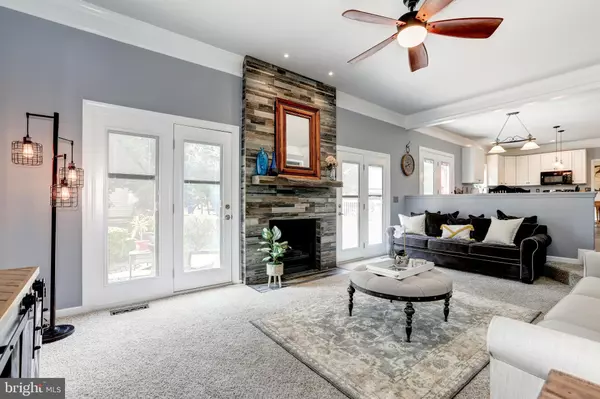$575,000
$515,000
11.7%For more information regarding the value of a property, please contact us for a free consultation.
1753 DEARBOUGHT DR Frederick, MD 21701
4 Beds
3 Baths
3,060 SqFt
Key Details
Sold Price $575,000
Property Type Single Family Home
Sub Type Detached
Listing Status Sold
Purchase Type For Sale
Square Footage 3,060 sqft
Price per Sqft $187
Subdivision Dearbought
MLS Listing ID MDFR2003382
Sold Date 09/30/21
Style Colonial,Traditional
Bedrooms 4
Full Baths 2
Half Baths 1
HOA Fees $56/mo
HOA Y/N Y
Abv Grd Liv Area 3,060
Originating Board BRIGHT
Year Built 1996
Annual Tax Amount $7,234
Tax Year 2021
Lot Size 0.255 Acres
Acres 0.25
Property Description
This immaculate Pulte-built home is completely updated and packed with elegance and stylish touches throughout. The colonial layout provides formal living space with a main level office, dining room, and an additional living space. The high ceilings, two-story foyer, upgraded molding, and open floor plan of the great room and the spacious kitchen add the beautiful features of modern construction. From the granite counters to the luxurious fireplace surround and the rarely found second staircase you will not find a better option in the area. The four large bedrooms are capped by the large primary suite with vaulted ceilings and a large on-suite bath. The corner lot is located in the desired Dearbought community with the perfect combination of neighborhood living and privacy. With amenities such as a vast community pool and walking trails that that border the Monocacy River, you will love that quiet setting that still offers easy access to shopping, dining, and major commuter routes.
Location
State MD
County Frederick
Zoning PND
Rooms
Other Rooms Living Room, Dining Room, Primary Bedroom, Sitting Room, Bedroom 2, Bedroom 3, Bedroom 4, Kitchen, Basement, Foyer, Laundry, Office, Primary Bathroom, Full Bath
Basement Unfinished
Interior
Interior Features Additional Stairway, Carpet, Ceiling Fan(s), Combination Kitchen/Living, Family Room Off Kitchen, Floor Plan - Traditional, Formal/Separate Dining Room, Kitchen - Gourmet, Kitchen - Island, Primary Bath(s), Soaking Tub, Tub Shower, Walk-in Closet(s), Wood Floors
Hot Water Natural Gas
Heating Forced Air
Cooling Central A/C
Fireplaces Number 1
Fireplaces Type Gas/Propane, Other
Equipment Built-In Microwave, Dishwasher, Disposal, Dryer, Exhaust Fan, Oven/Range - Electric, Washer
Fireplace Y
Appliance Built-In Microwave, Dishwasher, Disposal, Dryer, Exhaust Fan, Oven/Range - Electric, Washer
Heat Source Natural Gas
Laundry Has Laundry, Upper Floor
Exterior
Exterior Feature Deck(s), Patio(s)
Garage Garage - Front Entry, Inside Access
Garage Spaces 4.0
Fence Rear
Amenities Available Basketball Courts, Bike Trail, Common Grounds, Jog/Walk Path, Pool - Outdoor, Tennis Courts, Tot Lots/Playground
Water Access N
Accessibility None
Porch Deck(s), Patio(s)
Attached Garage 2
Total Parking Spaces 4
Garage Y
Building
Lot Description Rear Yard, SideYard(s)
Story 3
Sewer Public Sewer
Water Public
Architectural Style Colonial, Traditional
Level or Stories 3
Additional Building Above Grade
New Construction N
Schools
High Schools Walkersville
School District Frederick County Public Schools
Others
Senior Community No
Tax ID 1102195208
Ownership Fee Simple
SqFt Source Assessor
Special Listing Condition Standard
Read Less
Want to know what your home might be worth? Contact us for a FREE valuation!

Our team is ready to help you sell your home for the highest possible price ASAP

Bought with Angela M Ogburn • RE/MAX Results

GET MORE INFORMATION





