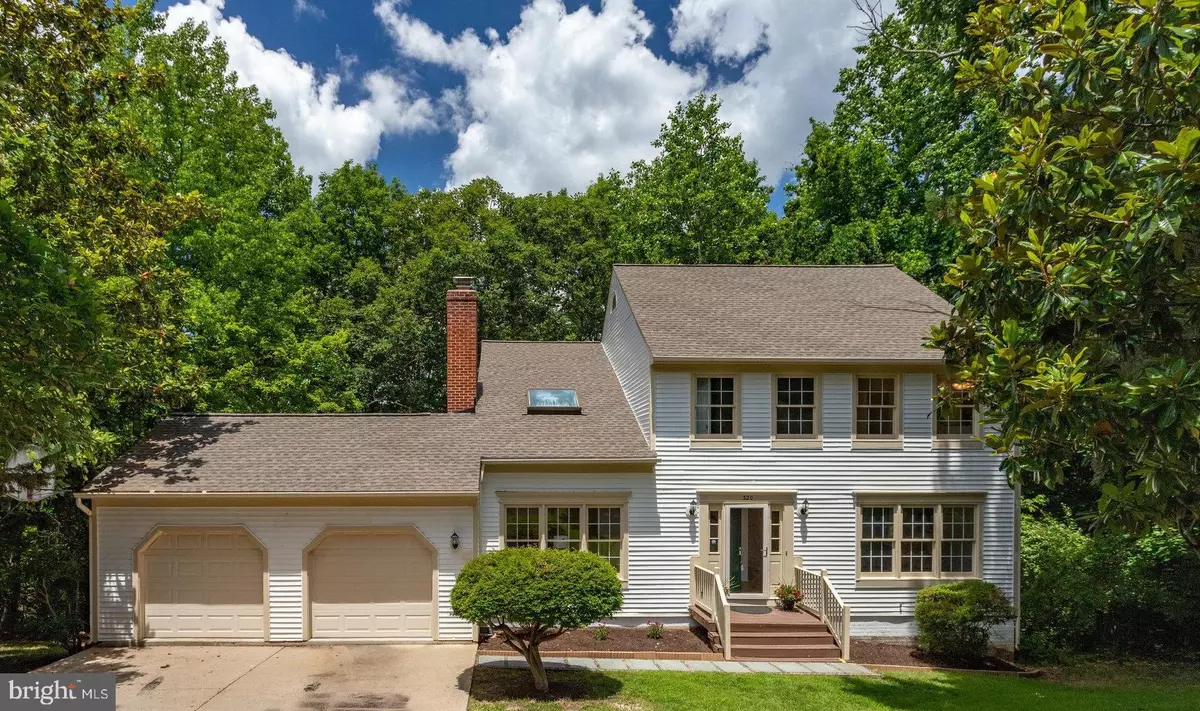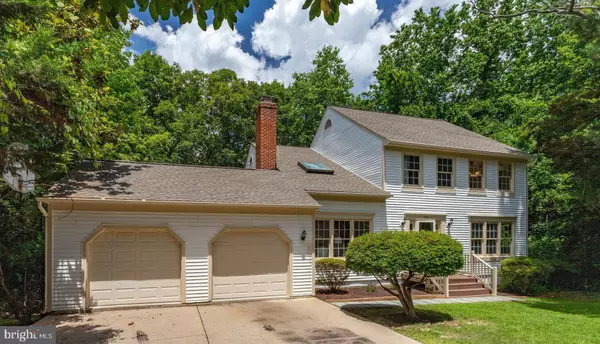$430,000
$449,900
4.4%For more information regarding the value of a property, please contact us for a free consultation.
320 DESTROYER CV Stafford, VA 22554
4 Beds
4 Baths
2,585 SqFt
Key Details
Sold Price $430,000
Property Type Single Family Home
Sub Type Detached
Listing Status Sold
Purchase Type For Sale
Square Footage 2,585 sqft
Price per Sqft $166
Subdivision Aquia Harbour
MLS Listing ID VAST230598
Sold Date 09/24/21
Style Colonial
Bedrooms 4
Full Baths 3
Half Baths 1
HOA Fees $133/mo
HOA Y/N Y
Abv Grd Liv Area 2,190
Originating Board BRIGHT
Year Built 1989
Annual Tax Amount $3,069
Tax Year 2020
Lot Size 0.895 Acres
Acres 0.9
Property Description
Welcome to 320 Destroyer Cove, a premium lot at the back of the cul-de-sac on almost an acre of wooded land. *****NEW TILE FLOOR IS BEING INSTALLED IN KITCHEN AND BREAKFAST ROOM!*** 9/9/2021.
This home is freshly painted and ready to move in! New carpet on lower level, hardwood floors on main and upper levels. Newer light fixtures in foyer, dining room and upper hallway and lower hallway. New roof last year (2020) and entire new HVAC system in 2019. Brand new appliances as well! Be the first to use them when you move into this four bedroom home with finished walk out lower level with more space to make your dreams come true. Located at the back of the cul-de-sac on almost an acre lot !! Plus there is a newly screened porch with skylights and ceiling fan to spend your time enjoying the woods surrounding you in total privacy. A two car garage with extra storage space and a door to the back deck is a bonus! The family room has vaulted ceilings and hardwood floors plus a wood burning fireplace to give you warmth in the cooler months. It is open to the breakfast room and kitchen where you will find brand new Stainless Steel appliances and Juaparana Colombo granite counters. On the opposite site of the main level you will find the formal areas of both a living room and dining room with Brazilian Cherry hardwood floors to entertain your guests at the holidays and other celebrations. The lower level has a large rec room with new carpet that open out onto another deck and also features a full bathroom for convenience. Plus there is unfinished space that you can create the dream work out room, workshop, media room or hobby room. Additionally, the seller will contribute up to $5,000 towards buyers choice of updates or closing costs, as allowed by lender, with written request and an acceptable offer. What makes this a winner is that it is located in a gated community of Aquia Harbour that has more outdoor amenities than most in the area including a golf course, stables, marina with multiple docks and slips plus boat ramp for rent and country club along with swimming pools, tot lots, parks, soccer fields, hiking trails, tennis courts and their own safety department. Conveniently located off of I-95 and Route 1 so you can either head north or south to your destinations.
Location
State VA
County Stafford
Zoning R1
Rooms
Other Rooms Living Room, Dining Room, Bedroom 2, Bedroom 3, Bedroom 4, Kitchen, Family Room, Foyer, Breakfast Room, Bedroom 1, Recreation Room, Bathroom 1, Bathroom 2, Bathroom 3, Hobby Room, Half Bath
Basement Full, Daylight, Full, Partially Finished, Space For Rooms
Interior
Interior Features Breakfast Area, Carpet, Ceiling Fan(s), Crown Moldings, Dining Area, Family Room Off Kitchen, Floor Plan - Traditional, Formal/Separate Dining Room, Skylight(s), Stall Shower, Tub Shower, Upgraded Countertops, Walk-in Closet(s), Wood Floors
Hot Water Electric
Heating Heat Pump(s)
Cooling Central A/C
Flooring Hardwood, Carpet, Ceramic Tile, Vinyl
Fireplaces Number 1
Fireplaces Type Brick, Mantel(s)
Equipment Dishwasher, Disposal, Icemaker, Oven/Range - Electric, Range Hood, Refrigerator, Stainless Steel Appliances, Water Heater
Fireplace Y
Window Features Bay/Bow,Double Hung,Double Pane,Skylights
Appliance Dishwasher, Disposal, Icemaker, Oven/Range - Electric, Range Hood, Refrigerator, Stainless Steel Appliances, Water Heater
Heat Source Electric
Laundry Main Floor, Hookup
Exterior
Exterior Feature Deck(s), Screened
Parking Features Garage - Front Entry, Garage Door Opener
Garage Spaces 6.0
Amenities Available Tot Lots/Playground, Water/Lake Privileges, Security, Riding/Stables, Pool - Outdoor, Pier/Dock, Picnic Area, Marina/Marina Club, Golf Course, Gated Community, Community Center, Common Grounds, Club House, Boat Dock/Slip, Baseball Field, Basketball Courts, Tennis Courts, Soccer Field, Jog/Walk Path
Water Access Y
Water Access Desc Boat - Powered,Canoe/Kayak,Fishing Allowed,Personal Watercraft (PWC)
View Trees/Woods
Accessibility None
Porch Deck(s), Screened
Attached Garage 2
Total Parking Spaces 6
Garage Y
Building
Lot Description Backs to Trees, Cul-de-sac, Partly Wooded, Trees/Wooded
Story 3
Foundation Slab
Sewer Public Sewer
Water Public
Architectural Style Colonial
Level or Stories 3
Additional Building Above Grade, Below Grade
Structure Type Cathedral Ceilings
New Construction N
Schools
Elementary Schools Hampton Oaks
Middle Schools Shirley C. Heim
High Schools Brooke Point
School District Stafford County Public Schools
Others
HOA Fee Include Common Area Maintenance,Management,Reserve Funds,Road Maintenance,Recreation Facility,Security Gate,Trash,Snow Removal
Senior Community No
Tax ID 21-B- - -2665
Ownership Fee Simple
SqFt Source Assessor
Special Listing Condition Standard
Read Less
Want to know what your home might be worth? Contact us for a FREE valuation!

Our team is ready to help you sell your home for the highest possible price ASAP

Bought with Betty Westerlund • Town & Country Elite Realty, LLC.

GET MORE INFORMATION





