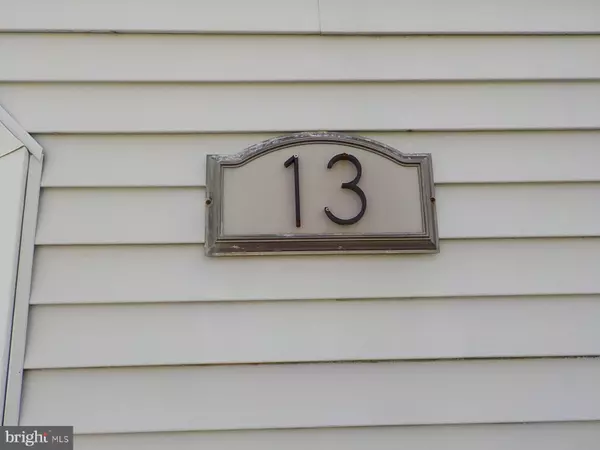$259,900
$259,900
For more information regarding the value of a property, please contact us for a free consultation.
13 O'ROURKE CT Newark, DE 19702
3 Beds
3 Baths
1,775 SqFt
Key Details
Sold Price $259,900
Property Type Townhouse
Sub Type Interior Row/Townhouse
Listing Status Sold
Purchase Type For Sale
Square Footage 1,775 sqft
Price per Sqft $146
Subdivision Aspen Woods
MLS Listing ID DENC2004638
Sold Date 09/15/21
Style Contemporary
Bedrooms 3
Full Baths 2
Half Baths 1
HOA Fees $10/ann
HOA Y/N Y
Abv Grd Liv Area 1,775
Originating Board BRIGHT
Year Built 1991
Annual Tax Amount $2,427
Tax Year 2021
Lot Size 2,614 Sqft
Acres 0.06
Property Description
Updated and move-in ready. Entry features coat closet and garage access. First floor powder room. Kitchen features stainless steel appliances and large pantry. Modern lighting in the dining area and accent wall in living room. Slider in living room provides access to read deck with privacy fencing as well as fully fenced rear yard. Upstairs you will find the laundry as well as 3 bedrooms and 2 full baths. Master bedroom has ample closet space, entry to master has 2 large closets with organizers as well as another closet off the en-suite bath. The other 2 bedrooms have ample closet space and share the hall bath. The full unfinished basement offers plenty of storage space. There is also a 1 car attached garage with opener. Property features updated electric, plumbing, roof and AC unit.
Location
State DE
County New Castle
Area Newark/Glasgow (30905)
Zoning NCPUD
Rooms
Other Rooms Living Room, Dining Room, Primary Bedroom, Bedroom 2, Bedroom 3, Kitchen
Basement Full
Interior
Hot Water Electric
Heating Forced Air
Cooling Central A/C
Heat Source Electric
Exterior
Parking Features Garage - Front Entry, Garage Door Opener
Garage Spaces 1.0
Water Access N
Accessibility None
Attached Garage 1
Total Parking Spaces 1
Garage Y
Building
Story 2
Foundation Other
Sewer Public Sewer
Water Public
Architectural Style Contemporary
Level or Stories 2
Additional Building Above Grade, Below Grade
New Construction N
Schools
School District Christina
Others
Senior Community No
Tax ID 09-038.10-390
Ownership Fee Simple
SqFt Source Estimated
Special Listing Condition Standard
Read Less
Want to know what your home might be worth? Contact us for a FREE valuation!

Our team is ready to help you sell your home for the highest possible price ASAP

Bought with Amanda DeFilippis • Loft Realty

GET MORE INFORMATION





