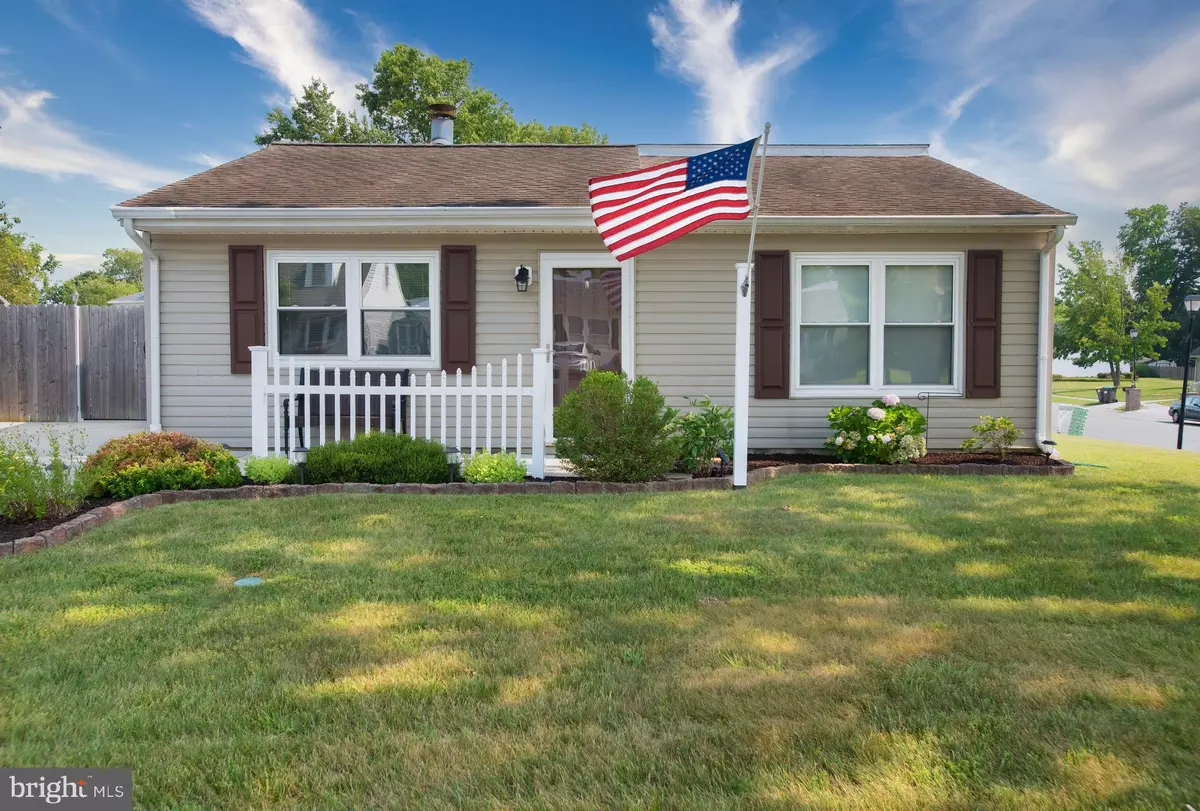$232,000
$232,000
For more information regarding the value of a property, please contact us for a free consultation.
100 HARMONY CREST DR Newark, DE 19713
2 Beds
1 Bath
925 SqFt
Key Details
Sold Price $232,000
Property Type Single Family Home
Sub Type Detached
Listing Status Sold
Purchase Type For Sale
Square Footage 925 sqft
Price per Sqft $250
Subdivision Harmony Crest
MLS Listing ID DENC2002948
Sold Date 10/04/21
Style Ranch/Rambler
Bedrooms 2
Full Baths 1
HOA Fees $2/ann
HOA Y/N Y
Abv Grd Liv Area 925
Originating Board BRIGHT
Year Built 1987
Annual Tax Amount $1,941
Tax Year 2021
Lot Size 7,841 Sqft
Acres 0.18
Lot Dimensions 77.80 x 100.00
Property Description
Anticipate to be WOWED the moment you drive up to this charming and impeccable corner ranch home with a generous sized backyard. This 2 bedroom 1 full bath home in Harmony Crest has remarkable and exceptional curb appeal and exclaims Pride in Ownership! Beautifully maintained inside and out; meticulous plush and edged lawn scape with florals, and exterior lighting leading to the front entrance door. Cozy and charming, and spacious with 9' plus ceiling in the living room enhanced with a wood burning fireplace. Gorgeous NEWLY RENOVATED country kitchen with NEW/NEWER stainless steel appliances, countertop, backsplash, cabinets with soft close doors and drawers; under-cabinet light, NEW chandelier, and other new energy efficient chip LED light fixtures, NEW laminate floor, and NEW Pella sliding door. Luxurious main bath FULLY RENOVATED with Bathfitter shower/soaking tub and trendy curved shower curtain pole; NEW vanity with sink, NEW comfort height, elongated, water saver commode; NEW mirror & lighting features, NEW laminate floor. Master bedroom is a spacious size with wonderful his & her clothing closets with organization racks. Second bedroom also a decent size room with a full closet with ample clothing space and organization racks as well and closet light. Recent professionally painted bedrooms and carpet professionally cleaned. Enjoy summer evenings and barbeques in your generously size backyard enclosed by a privacy fence with an amazing 24' x 16'5" ground level deck, and also small concrete patio extension. Lots of storage available with 2 sheds included . Plenty of room for backyard gatherings and a vegetable/floral garden. This home is maintenance free with NEW/NEWER vinyl siding, some NEW PELLA windows, sliding glass door, exterior front door, NEW shutters. 2014 hi-efficiency HVAC; 2002 Shingle Roof, PVC plumbing upgrade in 2008. NEWER electric drier also included in the laundry room which offers plenty of storage and a shelving unit. * Pre Listing Home Inspection conducted 7/27/21 - Turn Key Condition. This outstanding home is conveniently located close to I95, Rt 41, Rt 273, Christiana Hospital & CCHS Walk In Unit and other medical practices on Omega Drive, Christiana Mall, local restaurants including Chick Fil-A and other shopping. Make this home yours today! Schedule your appointment today !
Location
State DE
County New Castle
Area Newark/Glasgow (30905)
Zoning NC6.5
Rooms
Other Rooms Living Room, Bedroom 2, Kitchen, Bedroom 1, Bathroom 1
Main Level Bedrooms 2
Interior
Interior Features Carpet, Ceiling Fan(s), Floor Plan - Traditional, Kitchen - Country, Kitchen - Table Space, Tub Shower, Upgraded Countertops, Wood Stove
Hot Water Electric
Heating Heat Pump(s)
Cooling Central A/C
Flooring Carpet, Laminated
Fireplaces Number 1
Fireplaces Type Wood
Equipment Dryer - Electric, Disposal, Dishwasher, Energy Efficient Appliances, Microwave, Refrigerator, Stove, Water Heater
Furnishings No
Fireplace Y
Window Features Energy Efficient,Low-E,Screens
Appliance Dryer - Electric, Disposal, Dishwasher, Energy Efficient Appliances, Microwave, Refrigerator, Stove, Water Heater
Heat Source Electric
Laundry Main Floor, Dryer In Unit
Exterior
Exterior Feature Deck(s)
Garage Spaces 6.0
Fence Privacy
Utilities Available Cable TV, Phone Available, Water Available, Sewer Available
Water Access N
Roof Type Shingle
Accessibility Level Entry - Main
Porch Deck(s)
Total Parking Spaces 6
Garage N
Building
Lot Description Corner, Front Yard, SideYard(s), Rear Yard
Story 1
Foundation Slab
Sewer Public Sewer
Water Public
Architectural Style Ranch/Rambler
Level or Stories 1
Additional Building Above Grade, Below Grade
Structure Type 9'+ Ceilings
New Construction N
Schools
School District Christina
Others
Pets Allowed Y
Senior Community No
Tax ID 09-017.30-210
Ownership Fee Simple
SqFt Source Assessor
Security Features Smoke Detector
Acceptable Financing Cash, Conventional, FHA, VA
Horse Property N
Listing Terms Cash, Conventional, FHA, VA
Financing Cash,Conventional,FHA,VA
Special Listing Condition Standard
Pets Allowed No Pet Restrictions
Read Less
Want to know what your home might be worth? Contact us for a FREE valuation!

Our team is ready to help you sell your home for the highest possible price ASAP

Bought with Linda A Moffett • Patterson-Schwartz-Hockessin
GET MORE INFORMATION





