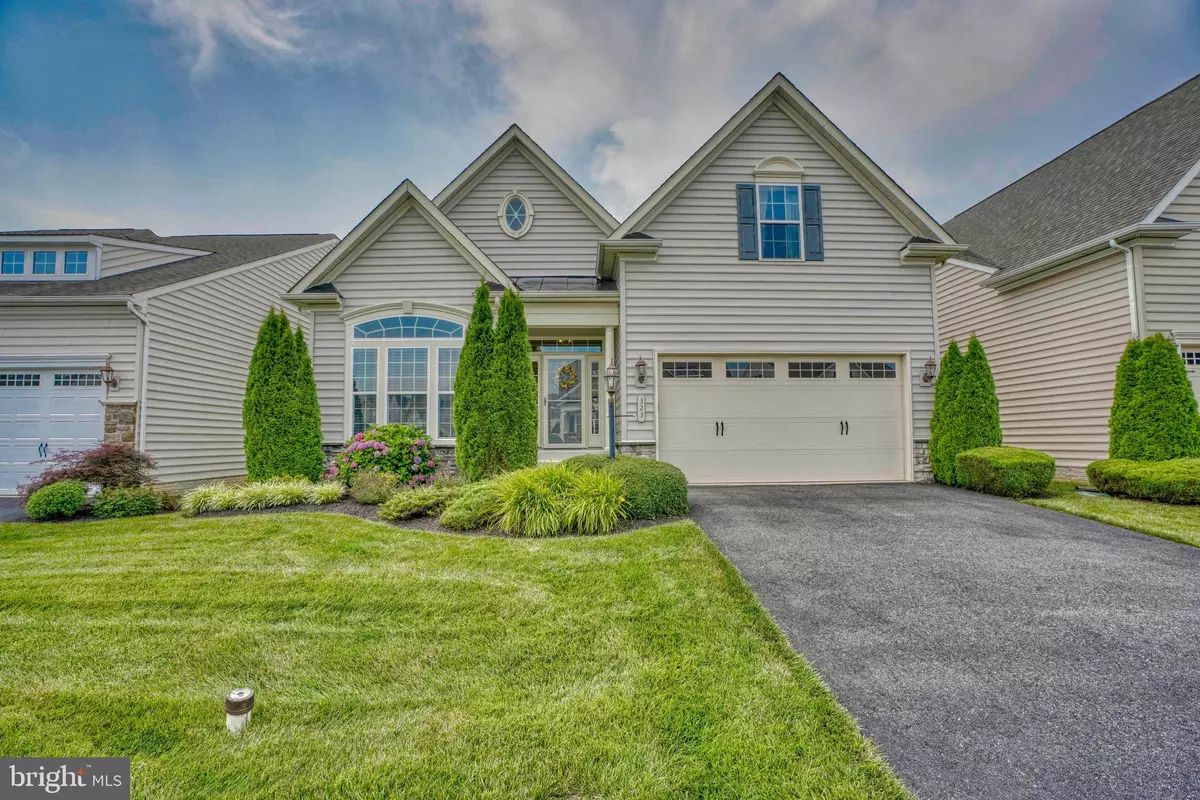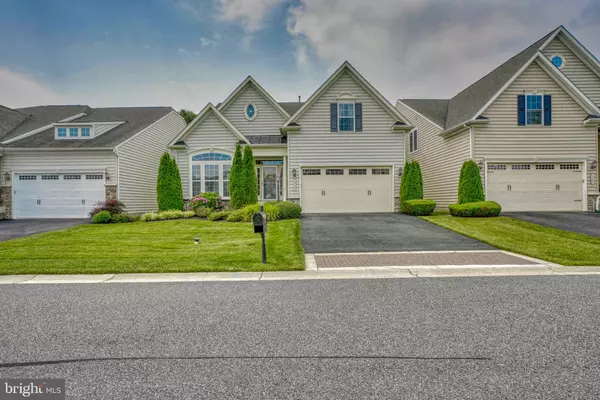$489,900
$489,900
For more information regarding the value of a property, please contact us for a free consultation.
323 BOUNDING HOME CT Havre De Grace, MD 21078
3 Beds
3 Baths
2,352 SqFt
Key Details
Sold Price $489,900
Property Type Single Family Home
Sub Type Detached
Listing Status Sold
Purchase Type For Sale
Square Footage 2,352 sqft
Price per Sqft $208
Subdivision Bulle Rock
MLS Listing ID MDHR2001686
Sold Date 09/07/21
Style Traditional
Bedrooms 3
Full Baths 3
HOA Fees $352/mo
HOA Y/N Y
Abv Grd Liv Area 2,352
Originating Board BRIGHT
Year Built 2010
Annual Tax Amount $5,825
Tax Year 2020
Lot Size 7,606 Sqft
Acres 0.17
Property Description
WELCOME HOME - This is a spacious home that would meet all your needs. Walk into the foyer to an open concept floor plan. Formal dining room, eat-in kitchen , great room with an abundance of windows and gas fireplace. Dark plank hardwood floors enhance the feeling of coziness throughout the first level. A screened in porch has been added overlooking the patio and private treed rear yard which adds to your comfort. Main bedroom has an en-suite garden bath with walk-in tiled shower, tub and extensive walk-in closets. There is a guest bedroom with full bath in addition to an office, with custom book shelves that can easily be converted into a fourth bedroom. Upper level consists of a bonus/bedroom and additional full bath. The lower level is ready for the next buyers' finishing touches. Conveniently located in the gated community of Bulle Rock, close to I 95 and downtown Havre De Grace.
Location
State MD
County Harford
Zoning R2
Rooms
Other Rooms Dining Room, Bedroom 2, Bedroom 3, Kitchen, Breakfast Room, Bedroom 1, Great Room, Office
Basement Unfinished
Main Level Bedrooms 2
Interior
Hot Water Natural Gas
Heating Forced Air
Cooling Central A/C
Equipment Built-In Microwave, Cooktop, Dishwasher, Disposal, Dryer, Microwave, Oven - Double, Oven - Wall, Refrigerator, Stainless Steel Appliances, Washer
Appliance Built-In Microwave, Cooktop, Dishwasher, Disposal, Dryer, Microwave, Oven - Double, Oven - Wall, Refrigerator, Stainless Steel Appliances, Washer
Heat Source Natural Gas
Exterior
Parking Features Garage - Front Entry
Garage Spaces 2.0
Amenities Available Billiard Room, Club House, Common Grounds, Community Center, Elevator, Exercise Room, Fitness Center, Game Room, Gated Community, Library, Pool - Indoor, Pool - Outdoor, Sauna, Security, Spa, Tennis Courts
Water Access N
Accessibility None
Attached Garage 2
Total Parking Spaces 2
Garage Y
Building
Story 3
Sewer Public Sewer
Water Public
Architectural Style Traditional
Level or Stories 3
Additional Building Above Grade, Below Grade
New Construction N
Schools
School District Harford County Public Schools
Others
Pets Allowed Y
Senior Community No
Tax ID 1306079512
Ownership Fee Simple
SqFt Source Assessor
Special Listing Condition Standard
Pets Description No Pet Restrictions
Read Less
Want to know what your home might be worth? Contact us for a FREE valuation!

Our team is ready to help you sell your home for the highest possible price ASAP

Bought with Mildred M Riddle • CENTURY 21 New Millennium

GET MORE INFORMATION





