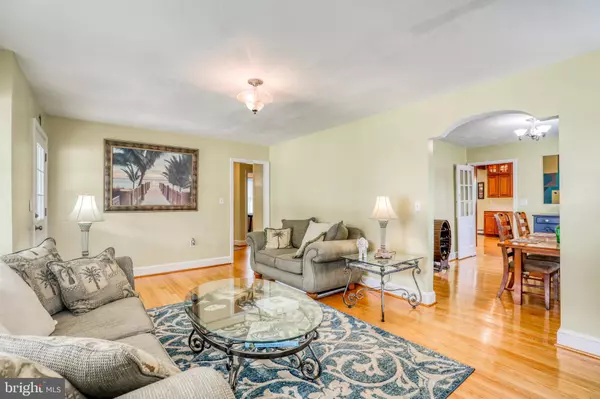$290,000
$289,900
For more information regarding the value of a property, please contact us for a free consultation.
224 POLK AVE Front Royal, VA 22630
3 Beds
1 Bath
2,338 SqFt
Key Details
Sold Price $290,000
Property Type Single Family Home
Sub Type Detached
Listing Status Sold
Purchase Type For Sale
Square Footage 2,338 sqft
Price per Sqft $124
Subdivision Marlow
MLS Listing ID VAWR2000444
Sold Date 08/31/21
Style Traditional
Bedrooms 3
Full Baths 1
HOA Y/N N
Abv Grd Liv Area 2,338
Originating Board BRIGHT
Year Built 1950
Annual Tax Amount $1,475
Tax Year 2016
Lot Size 5,998 Sqft
Acres 0.14
Property Description
Gorgeous main level living. Over 2200 sq ft finished. Fully fenced in yard. Composite & maintenance free decking w/ sunsetter awning. New Gorrell energy efficient windows. Partially finished basement to include large den/bonus room. Sliding barn doors to office space. Covered front porch. Wood burning fireplace. The attic could be completed for additional space. Over $170,000 in recent upgrades. Just some of the fabulous, recent updates to the home.
New AC installed 2018
Faux wood blinds throughout main floor
Owners bedroom on main level
Beautiful, large modern kitchen, corian countertops. Stainless steel appliances
Watch Front Royal fireworks from your back deck every July
Quiet neighborhood
Close to Movie theater, restaurants, breweries, shopping
Attic space is finished & could be easily converted to additional, large bedroom.
Tons of storage space
Partially finished basement
Plenty of natural light, bright and airy. Sundrenched rooms
Installed retractable porch awning
Meticulously maintained, well cared for
Professionally landscaped front yard with low maintenance
Mountain views
Log fireplace
Formal dining and living room
New washer 2019
Extra long driveway, park at least 4 vehicles
Storage shed
Office space
Paved outdoor BBQ area
Location
State VA
County Warren
Zoning R
Rooms
Other Rooms Living Room, Dining Room, Bedroom 2, Bedroom 3, Kitchen, Game Room, Family Room, Bedroom 1, Study, Storage Room, Bonus Room
Basement Connecting Stairway, Daylight, Partial, Partially Finished, Windows, Sump Pump
Main Level Bedrooms 3
Interior
Interior Features Family Room Off Kitchen, Kitchen - Table Space, Dining Area, Kitchen - Eat-In, Floor Plan - Traditional, Floor Plan - Open
Hot Water Electric
Heating Radiator
Cooling Heat Pump(s), Ceiling Fan(s)
Fireplaces Number 1
Equipment Built-In Microwave, Dishwasher, Disposal, Dryer, Exhaust Fan, Icemaker, Oven/Range - Electric, Stainless Steel Appliances, Washer, Water Heater
Furnishings No
Fireplace Y
Window Features Insulated
Appliance Built-In Microwave, Dishwasher, Disposal, Dryer, Exhaust Fan, Icemaker, Oven/Range - Electric, Stainless Steel Appliances, Washer, Water Heater
Heat Source Oil
Exterior
Exterior Feature Deck(s), Porch(es)
Garage Spaces 4.0
Fence Fully, Picket, Vinyl
Water Access N
Accessibility None
Porch Deck(s), Porch(es)
Total Parking Spaces 4
Garage N
Building
Story 3
Sewer Public Sewer
Water Public
Architectural Style Traditional
Level or Stories 3
Additional Building Above Grade
New Construction N
Schools
School District Warren County Public Schools
Others
Senior Community No
Tax ID 20A821 P 18
Ownership Fee Simple
SqFt Source Estimated
Acceptable Financing Cash, Conventional, FHA, USDA
Listing Terms Cash, Conventional, FHA, USDA
Financing Cash,Conventional,FHA,USDA
Special Listing Condition Standard
Read Less
Want to know what your home might be worth? Contact us for a FREE valuation!

Our team is ready to help you sell your home for the highest possible price ASAP

Bought with DANIEL HARMON TUGGLE • Network Realty Group

GET MORE INFORMATION





