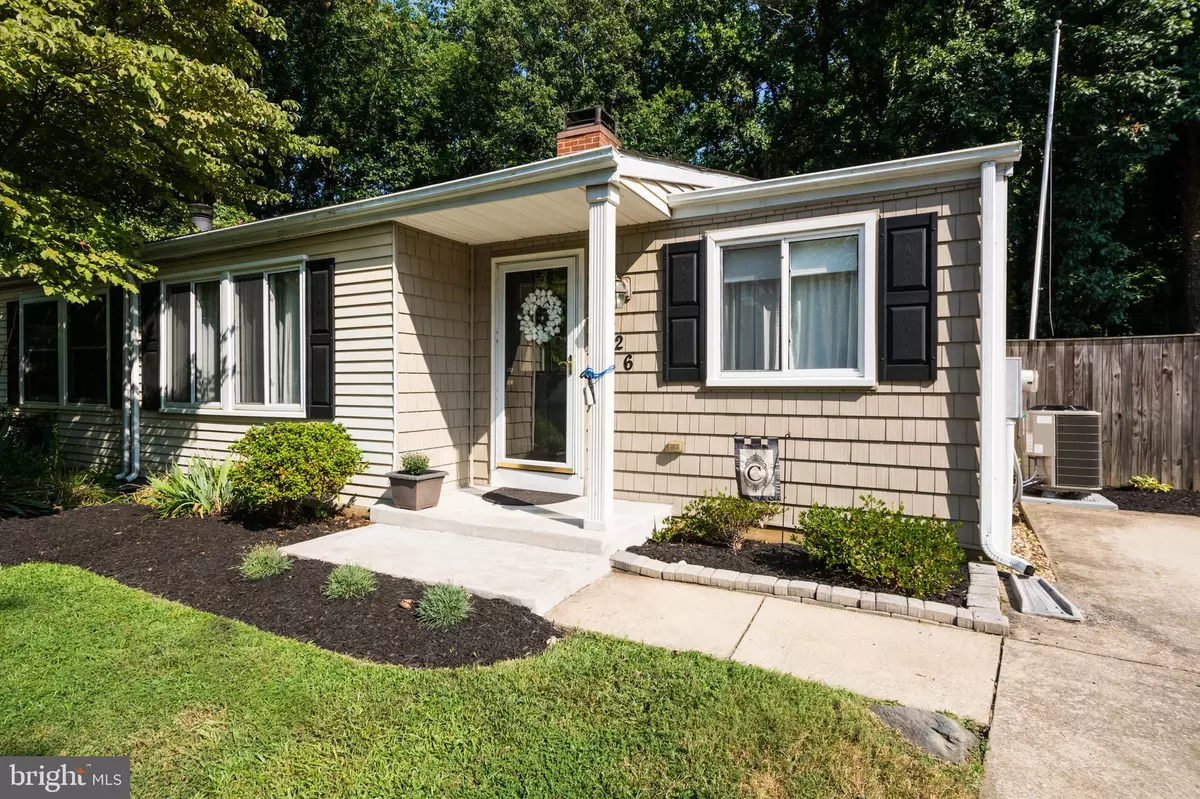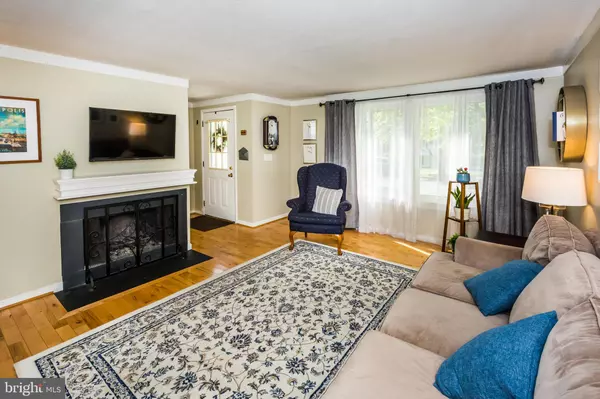$356,000
$325,000
9.5%For more information regarding the value of a property, please contact us for a free consultation.
426 BLOSSOM TREE DR Annapolis, MD 21409
3 Beds
3 Baths
2,088 SqFt
Key Details
Sold Price $356,000
Property Type Single Family Home
Sub Type Twin/Semi-Detached
Listing Status Sold
Purchase Type For Sale
Square Footage 2,088 sqft
Price per Sqft $170
Subdivision Whispering Woods
MLS Listing ID MDAA2004756
Sold Date 08/31/21
Style Contemporary
Bedrooms 3
Full Baths 3
HOA Fees $25/ann
HOA Y/N Y
Abv Grd Liv Area 1,129
Originating Board BRIGHT
Year Built 1977
Annual Tax Amount $2,996
Tax Year 2020
Lot Size 6,117 Sqft
Acres 0.14
Property Description
Come make your home in Whispering Woods with this Splendid Semi-detached Rancher. This 3 bedroom and 3 full bath home offers one level living plus a finished basement for additional space! Fresh paint and updated flooring throughout, great bathroom updates, and a wonderful location just up from the Severn. The main level offers a Master Bedroom with separate en-suite, a family room, a kitchen with an eat-in area that leads to the slider doors. Step outside on the large deck for even more usable square footage overlooking the fully fenced rear yard that backs to woods. In the lower level you will find a rec room, a bonus room for w/office/study, an extra room that could be a 4th bedroom, the 3rd bathroom, and the utility/storage area. The community offers several walking trails and playgrounds, there is one directly off Blossom Tree Drive. This home is very conveniently located close to Rt 50, College Parkway and Broadneck Schools!
Location
State MD
County Anne Arundel
Zoning R5
Direction South
Rooms
Basement Fully Finished
Main Level Bedrooms 3
Interior
Hot Water Electric
Heating Central, Forced Air, Heat Pump(s)
Cooling Central A/C
Fireplaces Number 1
Fireplace Y
Heat Source Electric
Laundry Main Floor
Exterior
Fence Fully, Wood
Waterfront N
Water Access N
Accessibility None
Garage N
Building
Story 2
Sewer Public Sewer
Water Public
Architectural Style Contemporary
Level or Stories 2
Additional Building Above Grade, Below Grade
New Construction N
Schools
Elementary Schools Windsor Farm
Middle Schools Severn River
High Schools Broadneck
School District Anne Arundel County Public Schools
Others
Senior Community No
Tax ID 020392590002093
Ownership Fee Simple
SqFt Source Assessor
Acceptable Financing FHA, VA, Conventional
Listing Terms FHA, VA, Conventional
Financing FHA,VA,Conventional
Special Listing Condition Standard
Read Less
Want to know what your home might be worth? Contact us for a FREE valuation!

Our team is ready to help you sell your home for the highest possible price ASAP

Bought with Nilou Jones • RE/MAX Leading Edge

GET MORE INFORMATION





