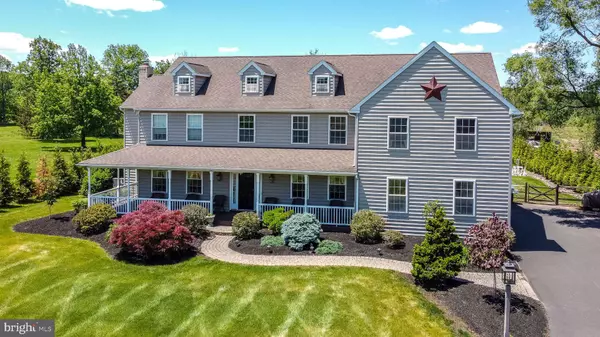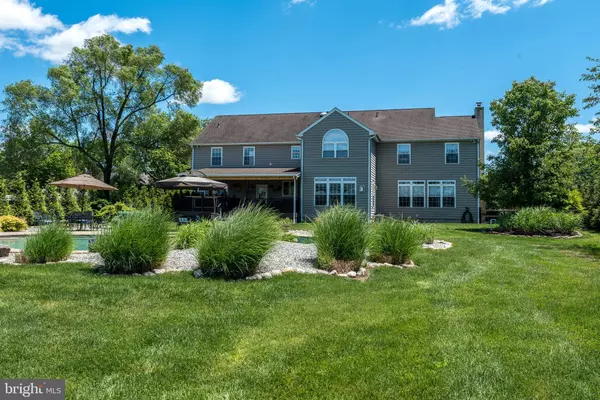$849,000
$849,000
For more information regarding the value of a property, please contact us for a free consultation.
207 SCHOOLHOUSE RD Sellersville, PA 18960
5 Beds
5 Baths
4,174 SqFt
Key Details
Sold Price $849,000
Property Type Single Family Home
Sub Type Detached
Listing Status Sold
Purchase Type For Sale
Square Footage 4,174 sqft
Price per Sqft $203
Subdivision Orchard Hills
MLS Listing ID PABU528866
Sold Date 08/26/21
Style Colonial
Bedrooms 5
Full Baths 4
Half Baths 1
HOA Y/N N
Abv Grd Liv Area 4,174
Originating Board BRIGHT
Year Built 2003
Annual Tax Amount $9,774
Tax Year 2020
Lot Size 1.370 Acres
Acres 1.37
Lot Dimensions 130x455
Property Description
Wow! To much to mention when it comes to this custom built single set on a 1+ acre lot with extensive landscape, manicured gardens, mature trees lining the property and a beautiful salt water pool with hot tub. Numerous updates completed and a practical floor plan blend together to make this home one that will be enjoyed, inside and out. There is Carolina beaded siding with the newly rehabbed maintenance free covered front porch to add great curb appeal. As you enter into a two story foyer, inside you will find beautiful wide plank, cypress hardwood floors, 18" tile floors, extensive mill work that includes high baseboards, crown moldings, two panel doors and bead board trim, recessed lighting and the popular holiday lighting package, plus tasteful fixtures that accent each room throughout the house. The foyer includes a turn style staircase and views of upper balcony. To the left is a cozy family room with H/W floors and plenty of windows that would make a nice spot for the home office or family study. To the right of the foyer is a formal dining room, perfect for those special occasions or everyday use, with plenty of space for the large table, hutch and serving table when entertaining family and guests. The tiled foyer floors lead to the "Heart of the Home", a gorgeous remodeled kitchen loaded with all the features you desire. Expansive wood cabinetry and space to prepare your culinary favorites or entertaining. Granite counter tops with tile backsplash, stainless steel appliances that include a 6 burner gas range and additional wine fridge and the much sought after extended center island island with matching granite that includes additional cabinetry, a second sink, overhead lighting, and space for the stools. The breakfast room opens from the kitchen and includes a beautiful gas stove for those cold winter evenings, as well as, plenty of windows to look out onto the amazing back yard with access to the newly added maintenance free covered deck with ceiling fans for added comfort, making this one of your favorite places to relax and entertain. The backyard oasis features a beautiful salt water pool with hot tub, fenced rear yard, storage shed and gorgeous views. Back inside, the living room is open to the kitchen and features a floor to ceiling stone fireplace with reclaimed mantle, wood beams and bead-board ceiling, hardwood floors and plenty of space for the larger furnishings. The living room includes plenty of windows for natural light to enter and the mango wood bar from Costa Rica adds seating to the area. The common entry to the mudroom from the garage provides a space to kick off the shoes and two double door coat closets can handle the rest. A half bath with pedestal sink, bead board trim and stylish fixture are accessed from this room. Upstairs, the large owner's quarters has a bump out sitting room and two walk-in closets for the two of you. A stunning bathroom features a stand alone tub with jacuzzi features, double vanity and making up table, and a huge walk-in tile surround shower plus a separate water closet. The second bedroom offers two double door closets, built-in workstation and a full bathroom with tub/shower with tile surround, tasteful vanity and fixtures. There are three more bedrooms on this level, each with spacious room dimensions and ample closet space. Completing the second floor is a convenient laundry room and another full hall bath with tub/shower combination and double vanity. The lower level of the home has a finished bonus room with it's own full bathroom, a second laundry room, plenty of storage area that could be converted to additional living space and a safe room that houses the utilities and a whole house video monitoring system for added security. Huge price reduction, what a deal!!****See attachment for additional highlights!!
Location
State PA
County Bucks
Area Hilltown Twp (10115)
Zoning RR
Rooms
Other Rooms Living Room, Dining Room, Primary Bedroom, Bedroom 2, Bedroom 3, Bedroom 4, Bedroom 5, Kitchen, Family Room, Foyer, Breakfast Room, Laundry, Mud Room, Bathroom 2, Bathroom 3, Bonus Room, Primary Bathroom, Full Bath
Basement Full, Drainage System
Interior
Interior Features Attic, Breakfast Area, Carpet, Ceiling Fan(s), Combination Kitchen/Living, Formal/Separate Dining Room, Kitchen - Island, Pantry, Primary Bath(s), Recessed Lighting, Soaking Tub, Sprinkler System, Wainscotting, Walk-in Closet(s), Water Treat System, Wood Floors
Hot Water Propane
Heating Forced Air, Zoned, Baseboard - Electric
Cooling Central A/C
Flooring Ceramic Tile, Hardwood, Carpet
Fireplaces Number 1
Fireplaces Type Stone
Equipment Built-In Range, Dishwasher, Exhaust Fan, Stainless Steel Appliances, Six Burner Stove
Fireplace Y
Appliance Built-In Range, Dishwasher, Exhaust Fan, Stainless Steel Appliances, Six Burner Stove
Heat Source Propane - Owned
Laundry Basement, Upper Floor
Exterior
Exterior Feature Porch(es), Deck(s), Patio(s), Roof
Parking Features Garage - Side Entry, Garage Door Opener, Inside Access
Garage Spaces 6.0
Pool In Ground, Fenced, Heated, Pool/Spa Combo, Saltwater
Water Access N
Roof Type Pitched,Shingle
Accessibility None
Porch Porch(es), Deck(s), Patio(s), Roof
Attached Garage 2
Total Parking Spaces 6
Garage Y
Building
Lot Description Front Yard, Landscaping, Rear Yard
Story 2
Sewer Public Sewer
Water Public
Architectural Style Colonial
Level or Stories 2
Additional Building Above Grade, Below Grade
New Construction N
Schools
High Schools Pennridge
School District Pennridge
Others
Senior Community No
Tax ID 15-010-007
Ownership Fee Simple
SqFt Source Estimated
Security Features Monitored
Special Listing Condition Standard
Read Less
Want to know what your home might be worth? Contact us for a FREE valuation!

Our team is ready to help you sell your home for the highest possible price ASAP

Bought with Jeffrey P Silva • Keller Williams Real Estate-Blue Bell
GET MORE INFORMATION





