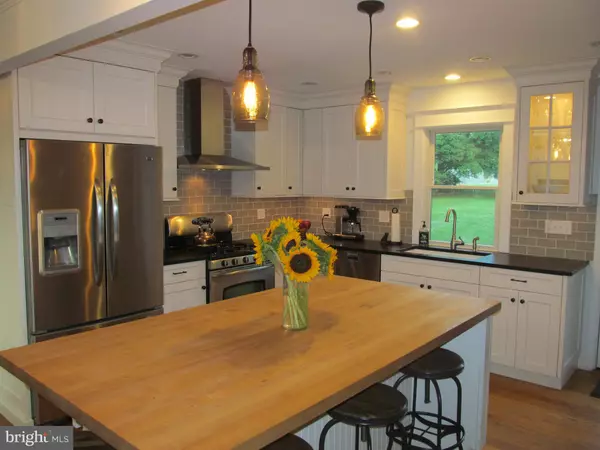$395,000
$385,000
2.6%For more information regarding the value of a property, please contact us for a free consultation.
152 CARDINAL RD Chalfont, PA 18914
4 Beds
3 Baths
1,664 SqFt
Key Details
Sold Price $395,000
Property Type Single Family Home
Sub Type Detached
Listing Status Sold
Purchase Type For Sale
Square Footage 1,664 sqft
Price per Sqft $237
Subdivision Robin Glen Farm
MLS Listing ID PABU474670
Sold Date 08/14/19
Style Colonial
Bedrooms 4
Full Baths 2
Half Baths 1
HOA Y/N N
Abv Grd Liv Area 1,664
Originating Board BRIGHT
Year Built 1971
Annual Tax Amount $4,137
Tax Year 2018
Lot Size 0.459 Acres
Acres 0.46
Lot Dimensions 100.00 x 200.00
Property Description
Magnificently updated Colonial located in the sought after, award winning Central Bucks school district. This home has all the right upgrades with gorgeous finishing touches and is move in ready! The home needs nothing, has been meticulously maintained and backs up to Unami Middle school. Upon entering you are greeted with 4 inch, white oak hardwood floors that flow through the open concept kitchen and entire first floor. The open concept kitchen is state of the art, has been completely remodeled and includes black leathered granite counter tops, a white crushed granite farmhouse sink, a large kitchen island with Boos Block counter top, a Sharp Insight pro in-island microwave, stainless steel appliances, a Miele dishwasher with water softening system, subway tile back splash, full wall chalkboard, 5 burner gas stove and oven, St. Martin white shaker cabinets with under cabinet lighting, pendant lighting and plenty of recessed lighting as well. Some of the additional upgrades on the home include new Andersen energy efficient windows with capital moulding, Nest Smart thermostats, a double sliding door leading to the tigerwood TimberTech deck with white vinyl railings. The basement was partially finished in 2018 and features tile flooring, wainscoting and built in shelving. There is additional storage in the basement and additional built in shelving in the garage. The driveway was widened and re-paved in 2019. The Goodman central air conditioning was installed in 2017. The home has also been professionally landscaped and has a newer swing set and tree house that were added in 2016. Overall this home has everything you could want and more! It is located within walking distance to the parks, walking trails, restaurants, and the SEPTA regional rail Chalfont station. It is also only a 5 minute commute to Doylestown. Schedule your appointment today for this move in ready beauty!
Location
State PA
County Bucks
Area Chalfont Boro (10107)
Zoning R1
Rooms
Basement Full
Interior
Interior Features Attic, Combination Kitchen/Dining, Floor Plan - Open, Kitchen - Eat-In, Kitchen - Island, Primary Bath(s), Recessed Lighting, Stall Shower, Tub Shower
Hot Water Natural Gas
Heating Forced Air, Energy Star Heating System
Cooling Central A/C
Flooring Hardwood
Heat Source Natural Gas
Exterior
Parking Features Garage Door Opener
Garage Spaces 1.0
Utilities Available Cable TV, Fiber Optics Available
Water Access N
Roof Type Shingle
Accessibility None
Attached Garage 1
Total Parking Spaces 1
Garage Y
Building
Story 2
Sewer Public Sewer
Water Public
Architectural Style Colonial
Level or Stories 2
Additional Building Above Grade, Below Grade
New Construction N
Schools
Elementary Schools Simon Butler
Middle Schools Unami
High Schools Central Bucks High School South
School District Central Bucks
Others
Senior Community No
Tax ID 07-008-093
Ownership Fee Simple
SqFt Source Assessor
Special Listing Condition Standard
Read Less
Want to know what your home might be worth? Contact us for a FREE valuation!

Our team is ready to help you sell your home for the highest possible price ASAP

Bought with James C Finn • Coldwell Banker Hearthside-Lahaska

GET MORE INFORMATION





