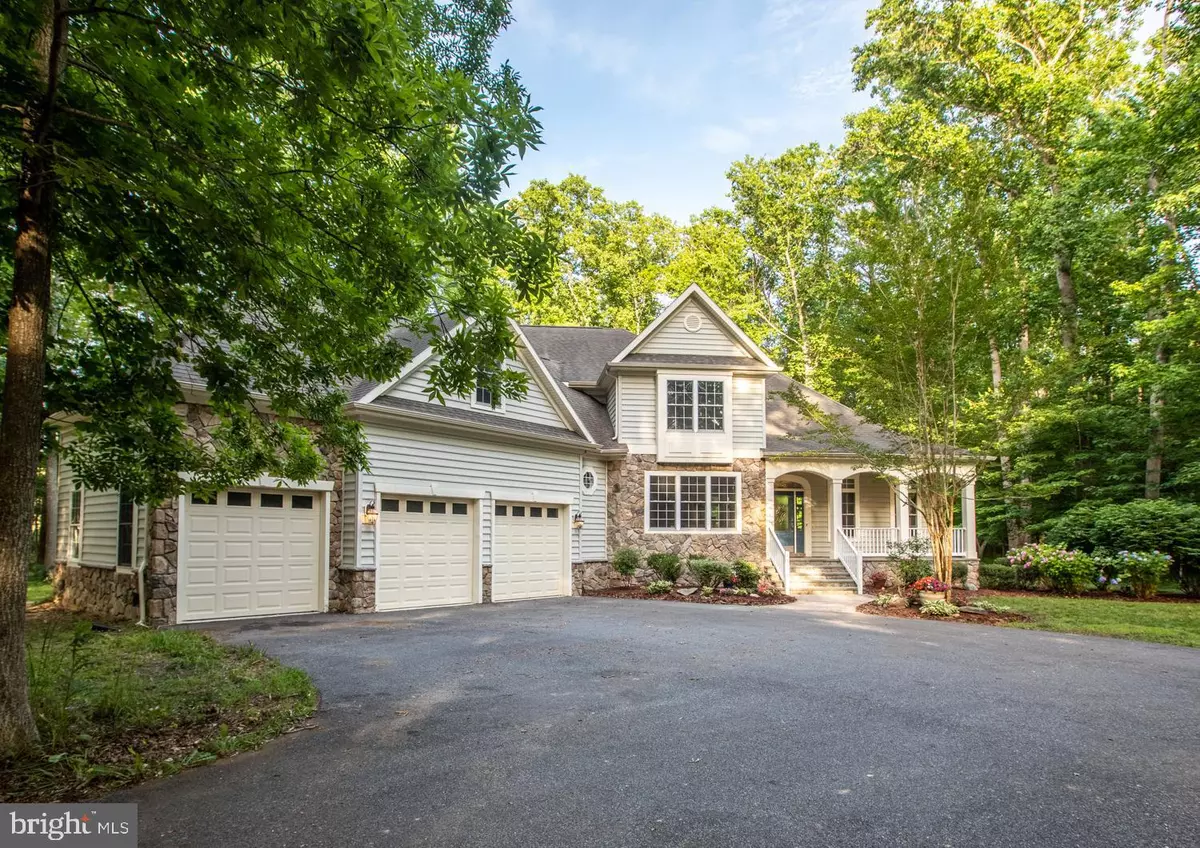$840,000
$850,000
1.2%For more information regarding the value of a property, please contact us for a free consultation.
11411 NEWPORT BAY DR Berlin, MD 21811
4 Beds
5 Baths
3,795 SqFt
Key Details
Sold Price $840,000
Property Type Single Family Home
Sub Type Detached
Listing Status Sold
Purchase Type For Sale
Square Footage 3,795 sqft
Price per Sqft $221
Subdivision Indian Creek
MLS Listing ID MDWO2000212
Sold Date 08/23/21
Style Contemporary,Coastal
Bedrooms 4
Full Baths 4
Half Baths 1
HOA Fees $79/ann
HOA Y/N Y
Abv Grd Liv Area 3,795
Originating Board BRIGHT
Year Built 2007
Annual Tax Amount $5,145
Tax Year 2020
Lot Size 4.000 Acres
Acres 4.0
Lot Dimensions 0.00 x 0.00
Property Description
You will never know once you step off the front porch and thru the front door of this beautiful home, that it was built in 2007. Upgrades in its entirety, all done in the last year. If you like your home light and bright, you will love its many windows. It is there you will find all new lighting and ceiling fans. With two stories of windows, and vaulted ceilings, this home features an open floor plan, with separate formal dining. Your living room is front to back if you like, or you can create two to three separate gathering areas within this spacious entry.
The two islands in this modern kitchen allows for more than enough preparation space for the family holiday, leaving the second to be your breakfast bar, everyday gathering and eating space. A full size laundry room is on the main level, which then leads into the three-car garage. Convenience of it also having an entry door, will make coming home from the near beaches an easy access.
In addition, you will find all NEW, GE, Jenn Air, and Kitchen Aid appliances. Marble backsplash, under the counter lights, and upgraded quartz countertops in not only the kitchen but also the master bath. The soaking tub will certainly make relaxing at the end of a busy day, easy! Walk-in closets in all but one upstairs bedroom, so storage space is not a concern. Upstairs access is made simple with two stairways, where you will find new carpet in the halls, three bedrooms. Either of which will make a great office if working from home is in your future. Also on this second level you have a bonus/game/entertainment family room just around the corner, with great outdoor views. If it is sun you are needing, you can enter from this level to your outdoor balcony. It is here you can sun, overlook the woods and marsh that surround your backyard. Relax with a little view of the water, wildlife and nature.
One of the three bedrooms on this level, could easily be a second master suite. All three bedrooms have there own bathroom with shower/tub combinations, All new fixtures, lights, porcelain tile and granite countertops. This home offers whole house Bluetooth Audio and Smart Home ready Cat wiring at all volume locations. You will find lots of outdoor space with stunning views from the screened in porch or from the many decks, or as previously state, the large balcony above.
The South Point public boat ramp is less than 2 miles away. Ocean City Shopping and Beaches are 10 minutes and Assateague is minutes away.
CALL TODAY for your private showing.
Location
State MD
County Worcester
Area Worcester East Of Rt-113
Zoning R-1A
Rooms
Other Rooms Living Room, Dining Room, Bedroom 2, Kitchen, Family Room, Bedroom 1, Bathroom 3
Main Level Bedrooms 1
Interior
Interior Features Additional Stairway, Entry Level Bedroom, Floor Plan - Open, Formal/Separate Dining Room, Kitchen - Island, Recessed Lighting, Soaking Tub, Stall Shower, Walk-in Closet(s), Water Treat System, Wood Floors, Built-Ins, Ceiling Fan(s), Kitchen - Eat-In, Upgraded Countertops
Hot Water 60+ Gallon Tank
Heating Heat Pump(s)
Cooling Central A/C, Heat Pump(s)
Flooring Carpet, Hardwood, Ceramic Tile
Fireplaces Number 1
Fireplaces Type Fireplace - Glass Doors, Gas/Propane, Metal
Equipment Built-In Microwave, Oven - Wall, Refrigerator, Stainless Steel Appliances, Built-In Range, Cooktop, Dishwasher, Range Hood, Oven - Self Cleaning, Dryer - Front Loading, Washer, Water Conditioner - Owned, Water Heater
Furnishings No
Fireplace Y
Appliance Built-In Microwave, Oven - Wall, Refrigerator, Stainless Steel Appliances, Built-In Range, Cooktop, Dishwasher, Range Hood, Oven - Self Cleaning, Dryer - Front Loading, Washer, Water Conditioner - Owned, Water Heater
Heat Source Natural Gas, Electric
Laundry Main Floor
Exterior
Exterior Feature Deck(s), Screened, Wrap Around, Balcony, Porch(es)
Parking Features Garage - Front Entry, Inside Access
Garage Spaces 7.0
Utilities Available Cable TV, Electric Available, Natural Gas Available
Water Access N
View Garden/Lawn, Trees/Woods, Water
Roof Type Architectural Shingle
Street Surface Black Top
Accessibility 2+ Access Exits
Porch Deck(s), Screened, Wrap Around, Balcony, Porch(es)
Attached Garage 3
Total Parking Spaces 7
Garage Y
Building
Lot Description Trees/Wooded, Rear Yard, Front Yard, Landscaping, Marshy
Story 2
Foundation Crawl Space
Sewer On Site Septic
Water Well, Conditioner
Architectural Style Contemporary, Coastal
Level or Stories 2
Additional Building Above Grade, Below Grade
Structure Type Dry Wall,High,Vaulted Ceilings
New Construction N
Schools
Elementary Schools Ocean City
Middle Schools Berlin Intermediate School
High Schools Stephen Decatur
School District Worcester County Public Schools
Others
Pets Allowed N
Senior Community No
Tax ID 10-322499
Ownership Fee Simple
SqFt Source Assessor
Security Features Smoke Detector,Carbon Monoxide Detector(s),Main Entrance Lock
Acceptable Financing Cash, Conventional
Horse Property N
Listing Terms Cash, Conventional
Financing Cash,Conventional
Special Listing Condition Standard
Read Less
Want to know what your home might be worth? Contact us for a FREE valuation!

Our team is ready to help you sell your home for the highest possible price ASAP

Bought with Lauren W Bunting • Atlantic Shores Sotheby's International Realty

GET MORE INFORMATION





