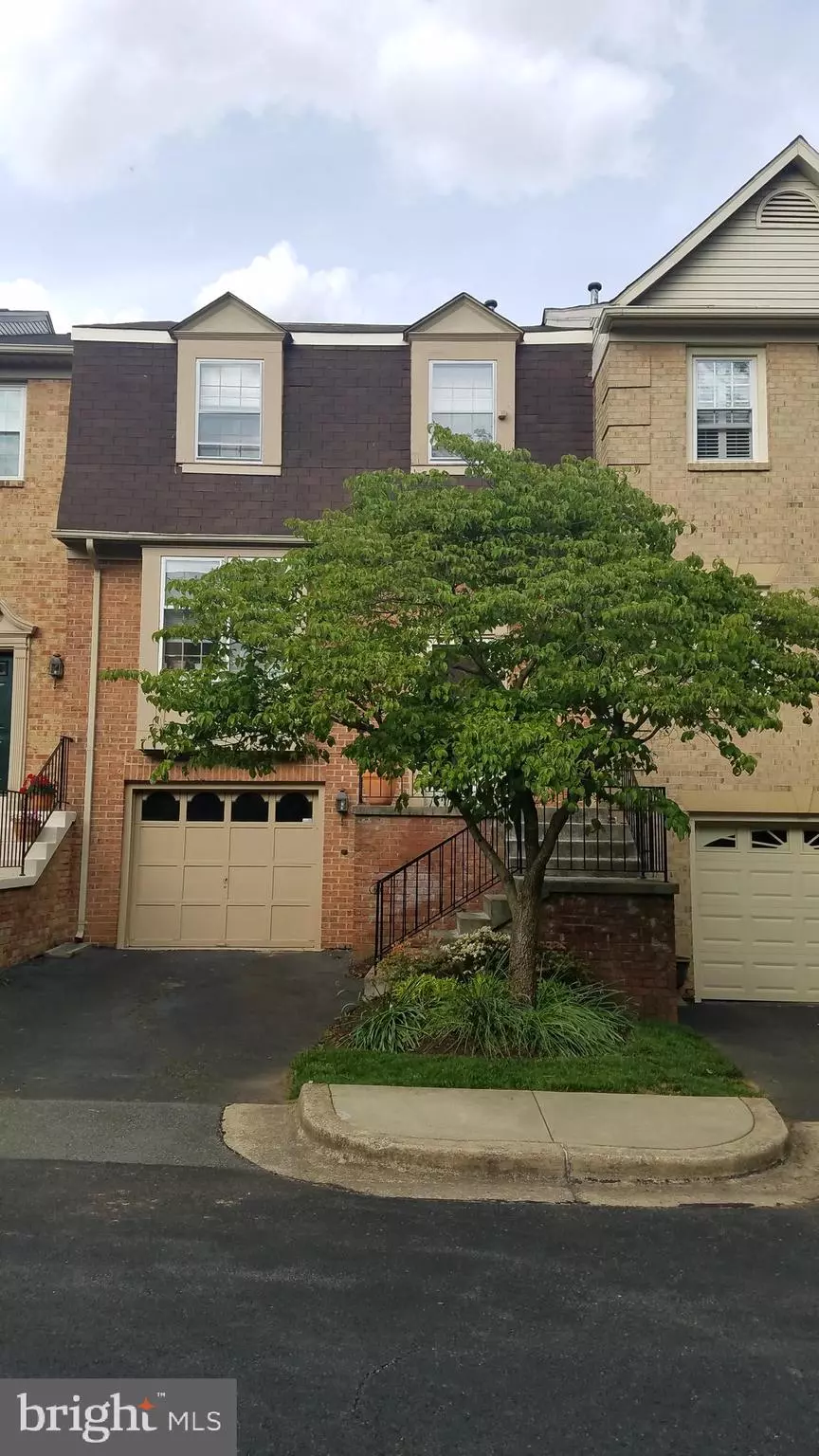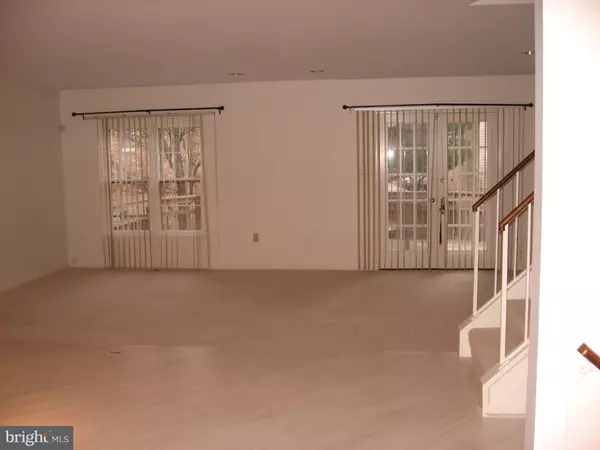$733,000
$699,000
4.9%For more information regarding the value of a property, please contact us for a free consultation.
10103 LANGHORNE CT Bethesda, MD 20817
3 Beds
4 Baths
1,748 SqFt
Key Details
Sold Price $733,000
Property Type Townhouse
Sub Type Interior Row/Townhouse
Listing Status Sold
Purchase Type For Sale
Square Footage 1,748 sqft
Price per Sqft $419
Subdivision Wildwood Hills
MLS Listing ID MDMC759582
Sold Date 08/02/21
Style Traditional
Bedrooms 3
Full Baths 2
Half Baths 2
HOA Fees $127/qua
HOA Y/N Y
Abv Grd Liv Area 1,748
Originating Board BRIGHT
Year Built 1984
Annual Tax Amount $6,780
Tax Year 2021
Lot Size 1,859 Sqft
Acres 0.04
Property Description
Lovely neighborhood and sunlit townhouse on a quiet, grassy dead-end street. Three bedrooms, two full/two half baths. One car-garage. Main level features include: large, table-spaced kitchen with hardwood floors, stainless steel appliances, pantry, and box front window; large, open dining & living rooms with access to large deck through French doors; powder room. Upper level includes primary bedroom with vaulted ceiling, large bathroom, and walk-in closet; two other bedrooms and a hall bath. Daylight walk-out basement features wood-burning fireplace, sliding doors to outside patio and fenced backyard; laundry room with front-load washer and dryer, storage/utility room, and access to one-car garage. Churchill school district. Walk to Mongtomery Mall! (NOTE: Property is currently tenanted and photos are from previous rental listing.)
Location
State MD
County Montgomery
Zoning RT8.0
Direction South
Rooms
Basement Daylight, Full, Connecting Stairway, Fully Finished, Garage Access, Heated, Improved, Outside Entrance, Rear Entrance
Interior
Hot Water Natural Gas
Heating Forced Air
Cooling Ceiling Fan(s), Central A/C
Fireplaces Number 1
Equipment Built-In Microwave, Dishwasher, Disposal, Dryer - Front Loading, ENERGY STAR Clothes Washer, Microwave, Refrigerator, Range Hood, Stove, Stainless Steel Appliances, Washer - Front Loading, Water Heater
Window Features Bay/Bow
Appliance Built-In Microwave, Dishwasher, Disposal, Dryer - Front Loading, ENERGY STAR Clothes Washer, Microwave, Refrigerator, Range Hood, Stove, Stainless Steel Appliances, Washer - Front Loading, Water Heater
Heat Source Natural Gas
Exterior
Parking Features Basement Garage, Garage - Front Entry, Garage Door Opener, Inside Access
Garage Spaces 1.0
Water Access N
Accessibility None
Attached Garage 1
Total Parking Spaces 1
Garage Y
Building
Story 3
Sewer Public Sewer
Water Public
Architectural Style Traditional
Level or Stories 3
Additional Building Above Grade, Below Grade
New Construction N
Schools
Elementary Schools Seven Locks
Middle Schools Cabin John
High Schools Winston Churchill
School District Montgomery County Public Schools
Others
Senior Community No
Tax ID 161002312992
Ownership Fee Simple
SqFt Source Assessor
Acceptable Financing Cash, Conventional, FHA, VA
Listing Terms Cash, Conventional, FHA, VA
Financing Cash,Conventional,FHA,VA
Special Listing Condition Standard
Read Less
Want to know what your home might be worth? Contact us for a FREE valuation!

Our team is ready to help you sell your home for the highest possible price ASAP

Bought with Jay Yu • Ten Thousand Realty
GET MORE INFORMATION





