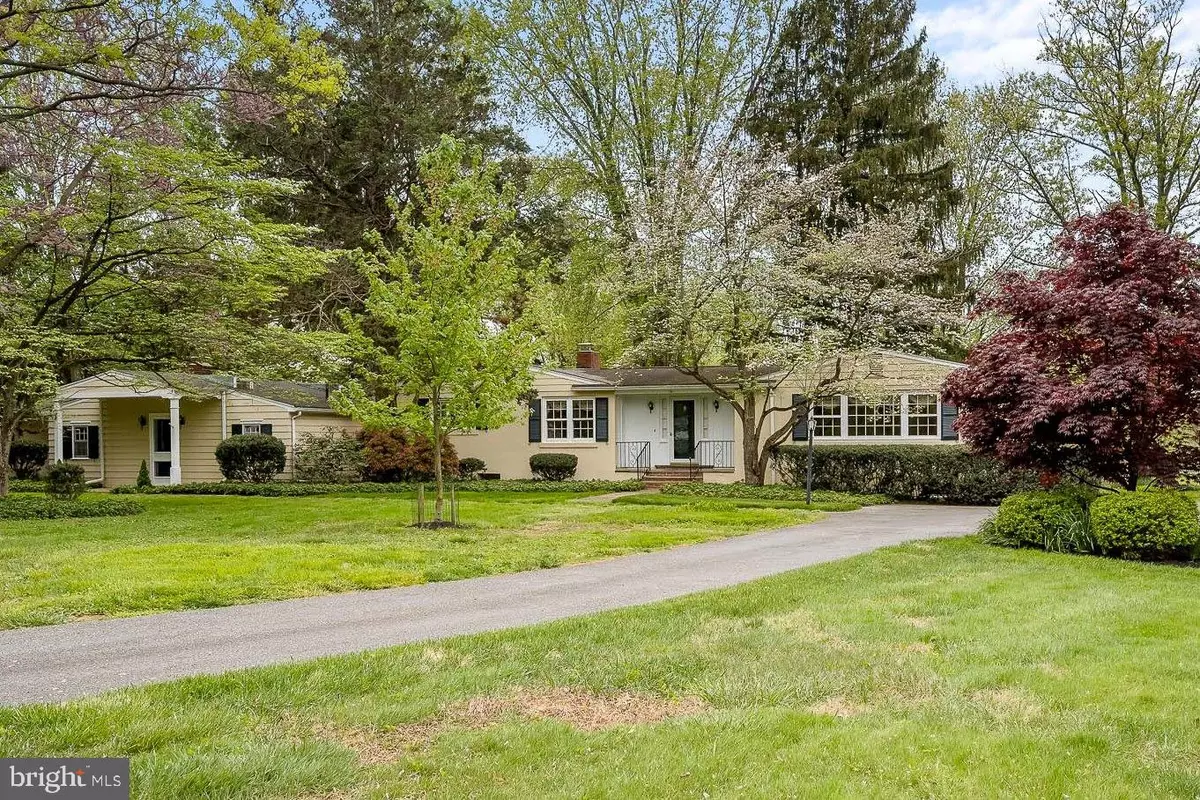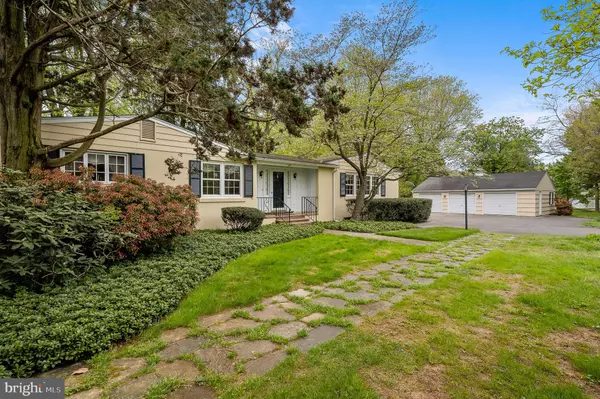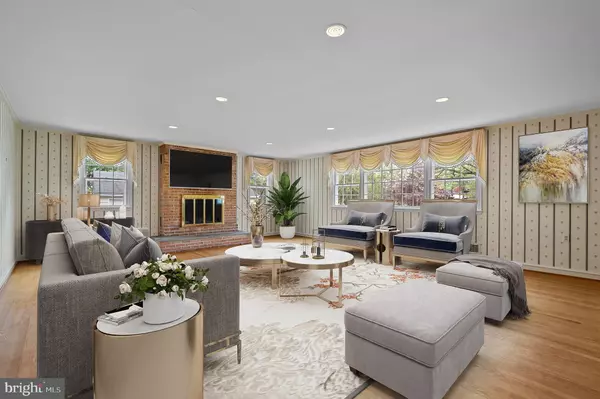$500,000
$499,900
For more information regarding the value of a property, please contact us for a free consultation.
501 RIBLETT LN Wilmington, DE 19808
4 Beds
3 Baths
3,451 SqFt
Key Details
Sold Price $500,000
Property Type Single Family Home
Sub Type Detached
Listing Status Sold
Purchase Type For Sale
Square Footage 3,451 sqft
Price per Sqft $144
Subdivision None Available
MLS Listing ID DENC525980
Sold Date 07/23/21
Style Ranch/Rambler
Bedrooms 4
Full Baths 3
HOA Y/N N
Abv Grd Liv Area 3,037
Originating Board BRIGHT
Year Built 1953
Annual Tax Amount $3,511
Tax Year 2020
Lot Size 1.100 Acres
Acres 1.1
Property Description
Resting on a beautiful 1.1 acre lot, this home is a wonderful choice for those seeking a peaceful and private environment without sacrificing the convenience of being located just minutes from numerous restaurants, shops, parks, and schools. An idyllic blend of breathtaking views and captivating natural beauty, one cannot help but be awed by the impressive assortment of mature trees and surrounding countryside. Generously sized rooms and gleaming hardwood floors invite you to take a moment to picture yourself being embraced by this home. The thoughtfully designed interior is light-filled and open. The open floor plan joins the kitchen with the dining room, and a wide entrance incorporates the expansive foyer and living room. The spacious sunken living room features a floor-to-ceiling brick fireplace and large picture windows. The updated kitchen has granite countertops, tile backsplash, under cabinet lighting, and stainless steel appliances. The appeal of this home continues to the primary bedroom complete with two closets with built-in organizers. Completing this wing of the house are two additional bedrooms, two full baths, and a finished lower level with recreation room and office. Further inspection reveals an entire self-contained wing complete with a fully-equipped kitchen, sun porch, large bedroom, bathroom with stacked washer/dryer, and spacious family room with cathedral ceiling, exposed beams, aged knotty pine paneling, stone fireplace with custom cherry mantle, and random-width oak flooring. This suite is an incredibly versatile space that could suit a variety of needs! The detached three-car garage protects your favorite vehicles and provides ample room for tool and garden equipment. With its gorgeous lot and three cozy fireplaces, this is a home for all seasons. Get away from it all yet be close to it all in this rare find.
Location
State DE
County New Castle
Area Elsmere/Newport/Pike Creek (30903)
Zoning NC21
Rooms
Other Rooms Living Room, Dining Room, Primary Bedroom, Sitting Room, Bedroom 2, Bedroom 3, Kitchen, Study, In-Law/auPair/Suite, Recreation Room
Basement Partially Finished
Main Level Bedrooms 4
Interior
Interior Features Built-Ins, Dining Area, Exposed Beams, Laundry Chute, Upgraded Countertops, Wood Floors
Hot Water Electric
Cooling Central A/C
Flooring Hardwood
Fireplaces Number 3
Equipment Dishwasher, Oven - Double
Fireplace Y
Appliance Dishwasher, Oven - Double
Heat Source Oil
Exterior
Parking Features Other
Garage Spaces 3.0
Water Access N
Accessibility None
Total Parking Spaces 3
Garage Y
Building
Story 1
Sewer On Site Septic
Water Well
Architectural Style Ranch/Rambler
Level or Stories 1
Additional Building Above Grade, Below Grade
New Construction N
Schools
Elementary Schools Cooke
Middle Schools Dupont H
High Schools Mckean
School District Red Clay Consolidated
Others
Senior Community No
Tax ID 08-026.00-001
Ownership Fee Simple
SqFt Source Estimated
Special Listing Condition Standard
Read Less
Want to know what your home might be worth? Contact us for a FREE valuation!

Our team is ready to help you sell your home for the highest possible price ASAP

Bought with John E Luca • BHHS Fox & Roach - Hockessin

GET MORE INFORMATION





