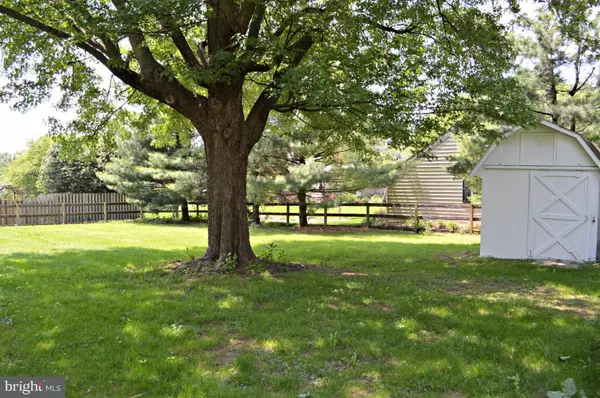$190,000
$199,900
5.0%For more information regarding the value of a property, please contact us for a free consultation.
44 HOLLY DR Leola, PA 17540
3 Beds
2 Baths
1,559 SqFt
Key Details
Sold Price $190,000
Property Type Single Family Home
Sub Type Detached
Listing Status Sold
Purchase Type For Sale
Square Footage 1,559 sqft
Price per Sqft $121
Subdivision None Available
MLS Listing ID 1000798189
Sold Date 09/18/17
Style Ranch/Rambler
Bedrooms 3
Full Baths 2
HOA Y/N N
Abv Grd Liv Area 1,559
Originating Board LCAOR
Year Built 1966
Annual Tax Amount $3,297
Lot Size 0.310 Acres
Acres 0.31
Property Description
3 bedroom brick rancher in beautiful neighborhood. Lots of charm and character. New kitchen appliances and furnace. Excellent access to amenities. Wood fireplace in living room. Attached 1 car garage. Nice fenced back yard. Hardwood floors. http://www.LancasterOpenHouses.com/
Location
State PA
County Lancaster
Area Upper Leacock Twp (10536)
Zoning RESIDENTIAL
Rooms
Other Rooms Living Room, Dining Room, Bedroom 2, Bedroom 3, Kitchen, Bedroom 1, Bathroom 2, Bathroom 3
Basement Full, Sump Pump, Unfinished
Interior
Interior Features Dining Area, Built-Ins
Hot Water Electric
Heating Hot Water, Baseboard
Cooling Central A/C
Flooring Hardwood
Fireplaces Number 1
Equipment Dishwasher, Oven/Range - Electric
Fireplace Y
Appliance Dishwasher, Oven/Range - Electric
Heat Source Oil
Exterior
Exterior Feature Patio(s)
Garage Spaces 1.0
Fence Split Rail
Utilities Available Cable TV Available
Water Access N
Roof Type Shingle,Composite
Porch Patio(s)
Attached Garage 1
Total Parking Spaces 1
Garage Y
Building
Story 1
Sewer Public Sewer
Water Public
Architectural Style Ranch/Rambler
Level or Stories 1
Additional Building Above Grade, Below Grade, Shed
New Construction N
Schools
School District Conestoga Valley
Others
Tax ID 360-57975-0-0000
Ownership Other
Acceptable Financing Cash, Conventional, FHA
Listing Terms Cash, Conventional, FHA
Financing Cash,Conventional,FHA
Read Less
Want to know what your home might be worth? Contact us for a FREE valuation!

Our team is ready to help you sell your home for the highest possible price ASAP

Bought with Alan H Cherkin • Alan H. Cherkin Real Estate
GET MORE INFORMATION





