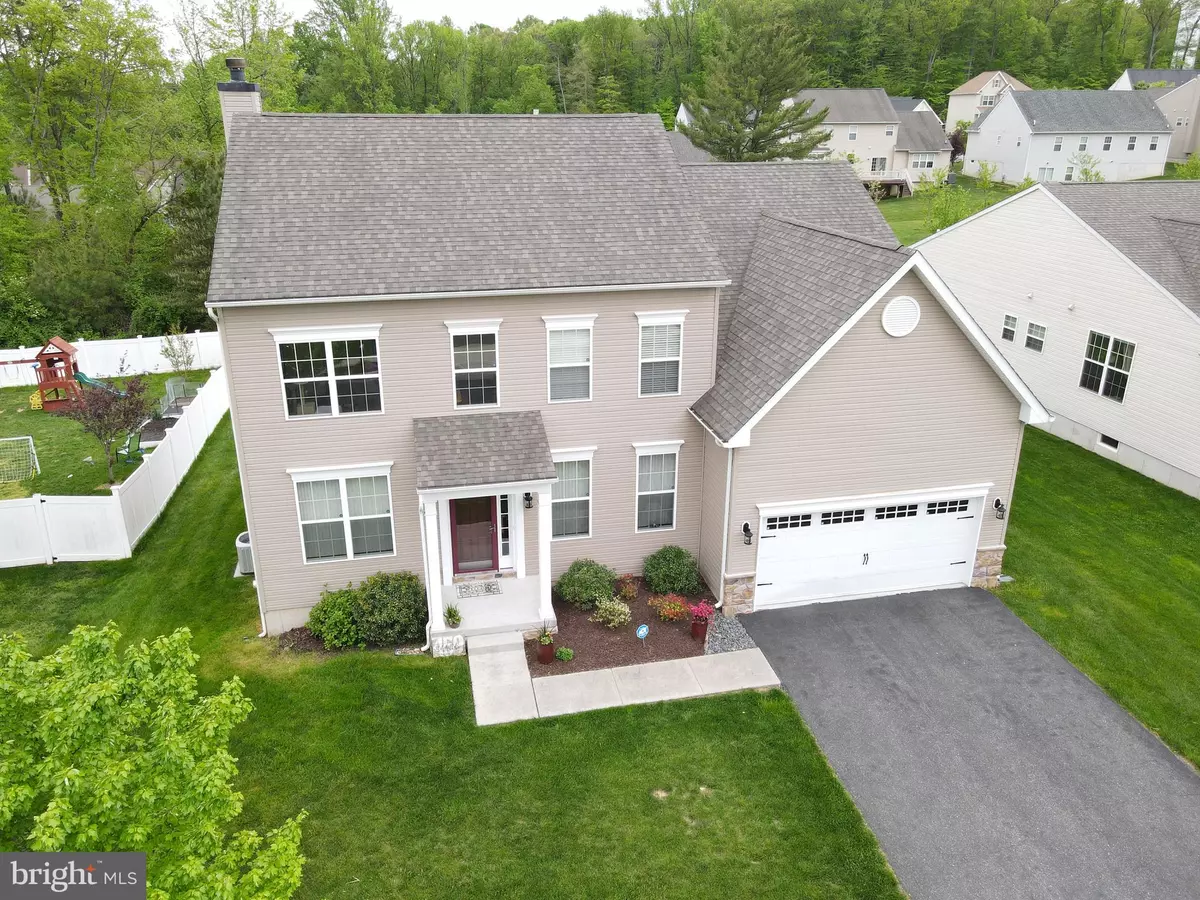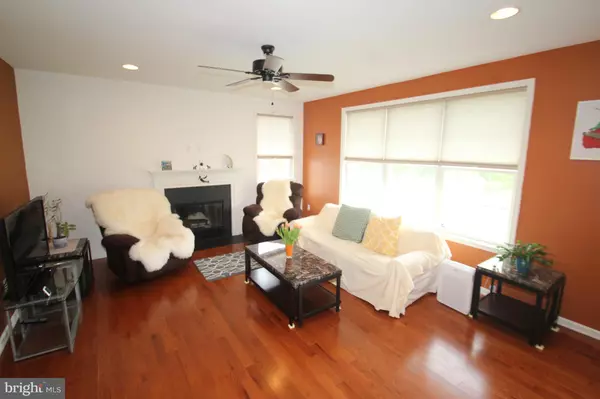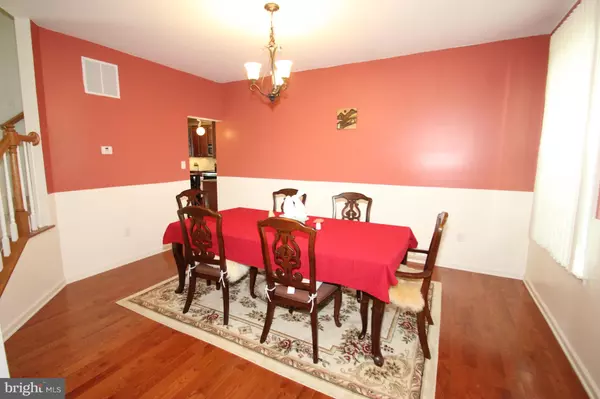$468,000
$465,000
0.6%For more information regarding the value of a property, please contact us for a free consultation.
459 WELSH HILL RD Newark, DE 19702
4 Beds
4 Baths
2,950 SqFt
Key Details
Sold Price $468,000
Property Type Single Family Home
Sub Type Detached
Listing Status Sold
Purchase Type For Sale
Square Footage 2,950 sqft
Price per Sqft $158
Subdivision Welsh Hill Preserve
MLS Listing ID DENC525762
Sold Date 06/30/21
Style Colonial
Bedrooms 4
Full Baths 3
Half Baths 1
HOA Fees $35/ann
HOA Y/N Y
Abv Grd Liv Area 2,710
Originating Board BRIGHT
Year Built 2014
Annual Tax Amount $4,355
Tax Year 2020
Lot Size 9,148 Sqft
Acres 0.21
Property Description
Super clean North facing 4 bedroom, 3 1/2 bath home with 2 car garage in Welsh Hill Preserve just minutes from I-95, downtown Newark and University of Delaware, convenient to major routes and shopping and in the 5 mile radius of Newark Charter! Spacious open floor plan with gleaming hardwood floors throughout, 9’ ceilings and crown-molded pillars. French doors leading to main level office .Spacious eat-in kitchen with granite countertops, upgraded 42" cherry cabinets, a large island, stainless appliances, recessed lighting, and a huge custom-built pantry. Kitchen open to large family room with wood burning fireplace. Oversized laundry room with laundry tub and custom cabinetry conveniently located on the first floor. Turned split staircase leads upstairs to the 4 spacious bedrooms and 2 baths. The owner's suite boasts a tray ceiling with ceiling fan, and 2 walk-in closets, one with custom cabinetry. Private bath with double vanity sink, tile floors and glass-enclosed oversized shower. Of the 3 remaining bedrooms, 2 have walk-in closets. Hall bath has double sinks and a huge linen closet between the 2 bedrooms at the end of the hallway. Finished area in basement with Murphy bed, custom closet, full bath and egress window, could be used as a bedroom, or guest suite. Hurry and schedule your private tour today!
Location
State DE
County New Castle
Area Newark/Glasgow (30905)
Zoning S
Rooms
Other Rooms Living Room, Dining Room, Primary Bedroom, Bedroom 2, Bedroom 3, Bedroom 4, Kitchen, Family Room, Den, Laundry
Basement Fully Finished
Interior
Interior Features Carpet, Ceiling Fan(s), Formal/Separate Dining Room, Kitchen - Eat-In, Kitchen - Island, Pantry, Primary Bath(s), Recessed Lighting, Walk-in Closet(s), Wood Floors
Hot Water Electric
Heating Forced Air
Cooling Central A/C
Flooring Carpet, Hardwood, Vinyl
Fireplaces Number 1
Fireplaces Type Wood
Equipment Built-In Microwave, Dishwasher, Disposal, Dryer, Oven/Range - Electric, Refrigerator, Stainless Steel Appliances, Washer, Water Heater
Fireplace Y
Appliance Built-In Microwave, Dishwasher, Disposal, Dryer, Oven/Range - Electric, Refrigerator, Stainless Steel Appliances, Washer, Water Heater
Heat Source Natural Gas
Laundry Main Floor
Exterior
Parking Features Garage - Front Entry, Garage Door Opener
Garage Spaces 4.0
Water Access N
Accessibility None
Attached Garage 2
Total Parking Spaces 4
Garage Y
Building
Story 2
Foundation Concrete Perimeter
Sewer Public Sewer
Water Public
Architectural Style Colonial
Level or Stories 2
Additional Building Above Grade, Below Grade
New Construction N
Schools
Elementary Schools West Park Place
Middle Schools Gauger-Cobbs
High Schools Glasgow
School District Christina
Others
Senior Community No
Tax ID 11-012.20-037
Ownership Fee Simple
SqFt Source Estimated
Special Listing Condition Standard
Read Less
Want to know what your home might be worth? Contact us for a FREE valuation!

Our team is ready to help you sell your home for the highest possible price ASAP

Bought with Nikolina Novakovic • Century 21 Gold Key Realty

GET MORE INFORMATION





