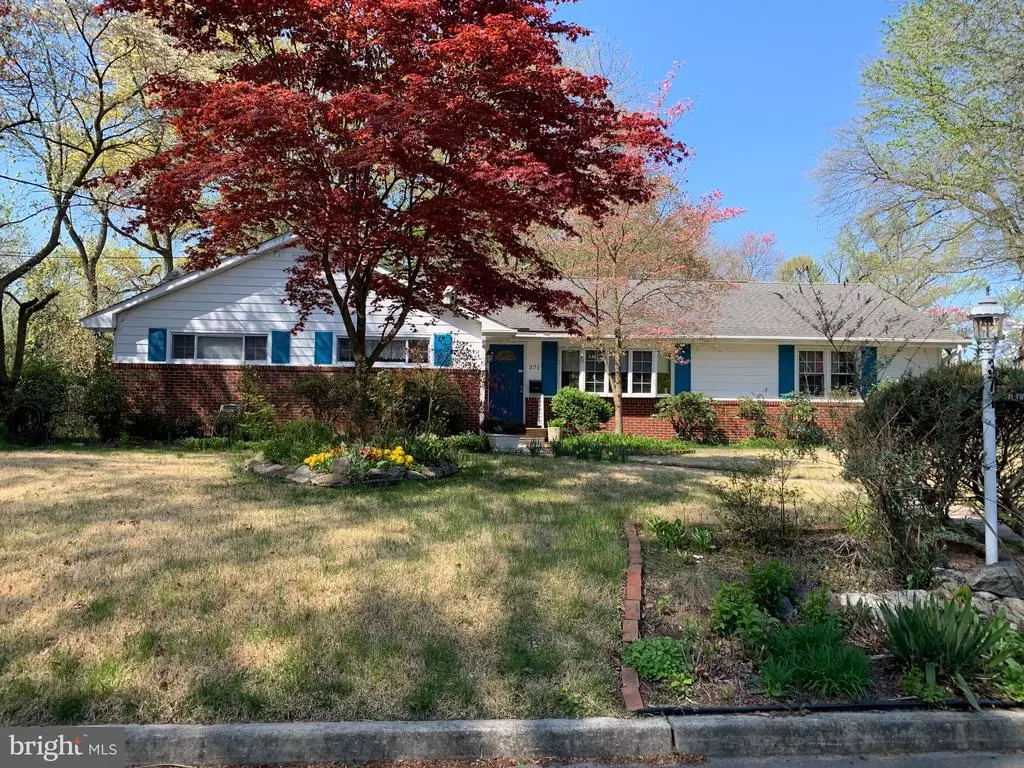$250,000
$229,900
8.7%For more information regarding the value of a property, please contact us for a free consultation.
371 4TH ST Woodbury Heights, NJ 08097
3 Beds
2 Baths
1,800 SqFt
Key Details
Sold Price $250,000
Property Type Single Family Home
Sub Type Detached
Listing Status Sold
Purchase Type For Sale
Square Footage 1,800 sqft
Price per Sqft $138
Subdivision Wooodbury Heights
MLS Listing ID NJGL274874
Sold Date 06/24/21
Style Split Level,Other
Bedrooms 3
Full Baths 2
HOA Y/N N
Abv Grd Liv Area 1,800
Originating Board BRIGHT
Year Built 1964
Annual Tax Amount $8,736
Tax Year 2020
Lot Dimensions 133.00 x 110.00
Property Description
Make this large, beautifully landscaped corner property your new home. This home is located in the desirable Woodbury Heights area and offers ample space for indoor and outdoor entertaining. Two bedrooms have newer laminate flooring, newer paint and newer closet doors. Both bathrooms have been updated and the eat-in kitchen has newer wood cabinets. You'll love relaxing in the huge family room with exposed wood beam ceilings and a cozy fireplace. This home boasts a large basement, attached garage and attic with pull down stairs for extra storage space. Bring your imagination and some TLC to finish bringing out all of the beauty and potential this home has to offer. This is an estate sale and the home is being sold as-is. Buyer is responsible for any and all inspections including CO and lender required inspections. The Seller/Estate Executor and Listing Agent make no warranties or guarantees regarding the information provided or condition of the property. The buyer is responsible for verifying the accuracy of any and all information provided in the MLS including but not limited to, room sizes, property amenities, property condition, functionality of any systems, etc. This property is a partially polished gem just waiting to shine. Serious offers welcome. Call today for more information. This home won't last!
Location
State NJ
County Gloucester
Area Woodbury Heights Boro (20823)
Zoning RES
Rooms
Other Rooms Living Room, Dining Room, Bedroom 2, Bedroom 3, Kitchen, Family Room, Basement, Bedroom 1, Bathroom 1, Bathroom 2, Attic
Basement Full, Garage Access, Interior Access, Windows, Poured Concrete
Main Level Bedrooms 3
Interior
Interior Features Carpet, Ceiling Fan(s), Combination Dining/Living, Exposed Beams, Kitchen - Eat-In, Stall Shower, Tub Shower
Hot Water Electric
Heating Central, Baseboard - Electric
Cooling Central A/C, Wall Unit
Flooring Carpet, Laminated, Ceramic Tile
Fireplaces Number 1
Fireplaces Type Stone
Equipment Cooktop, Compactor, Dishwasher, Disposal, Microwave, Refrigerator, Trash Compactor, Water Heater, Oven - Wall, Oven - Single
Fireplace Y
Appliance Cooktop, Compactor, Dishwasher, Disposal, Microwave, Refrigerator, Trash Compactor, Water Heater, Oven - Wall, Oven - Single
Heat Source Electric, Central
Laundry Basement, Main Floor
Exterior
Exterior Feature Patio(s)
Parking Features Garage Door Opener, Inside Access
Garage Spaces 6.0
Fence Wood, Rear
Utilities Available Electric Available, Natural Gas Available
Water Access N
Accessibility Grab Bars Mod
Porch Patio(s)
Attached Garage 2
Total Parking Spaces 6
Garage Y
Building
Lot Description Corner, Front Yard, Landscaping, Rear Yard, SideYard(s)
Story 2
Sewer Public Sewer
Water Public
Architectural Style Split Level, Other
Level or Stories 2
Additional Building Above Grade, Below Grade
New Construction N
Schools
School District Gateway Regional Schools
Others
Senior Community No
Tax ID 23-00011-00016
Ownership Fee Simple
SqFt Source Assessor
Special Listing Condition Standard
Read Less
Want to know what your home might be worth? Contact us for a FREE valuation!

Our team is ready to help you sell your home for the highest possible price ASAP

Bought with Sheryl Cerrito • BHHS Fox & Roach - Haddonfield

GET MORE INFORMATION





