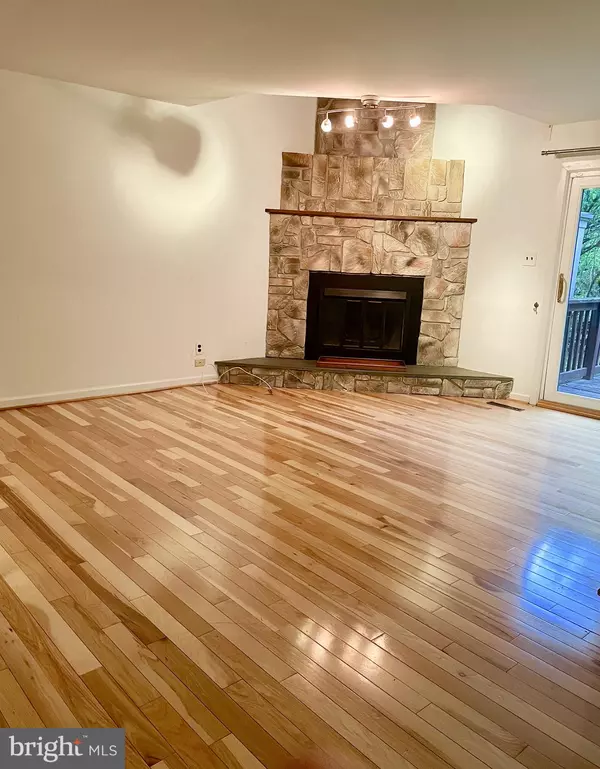$299,999
$299,999
For more information regarding the value of a property, please contact us for a free consultation.
5440 DORAL ST Wilmington, DE 19808
3 Beds
3 Baths
2,000 SqFt
Key Details
Sold Price $299,999
Property Type Townhouse
Sub Type End of Row/Townhouse
Listing Status Sold
Purchase Type For Sale
Square Footage 2,000 sqft
Price per Sqft $149
Subdivision Fairway Falls
MLS Listing ID DENC521134
Sold Date 06/23/21
Style Colonial,Contemporary
Bedrooms 3
Full Baths 2
Half Baths 1
HOA Fees $4/ann
HOA Y/N Y
Abv Grd Liv Area 2,000
Originating Board BRIGHT
Year Built 1980
Annual Tax Amount $2,597
Tax Year 2020
Lot Size 6,098 Sqft
Acres 0.14
Lot Dimensions 125 X 48
Property Description
Come view this amazing 3 bedroom, 2 1/2 bath END unit townhome with attached garage and plenty of driveway parking located in the heart of Pike Creek . This end unit has 4 levels of living. Convenient to all major arteries Limestone Rd. (RT 7), Kirkwood Hwy (Rt 2), Rt 141 which access I-95 and 15 minutes from University of Delaware. Entry way has large tile flooring and nice size family room with newly renovated powder room. This house has an amazing floor plan perfect for each family member to have their own private space for home office or online learning. 2nd floor has beautiful wood burning stone enhanced fireplace and new light oak hardwoods. Adjacent to the cozy living room is a nice size dining area. 3rd floor offers 2 nice size bedrooms and one full bath which has also been recently renovated, bedrooms included vaulted ceiling, exposed wood beams and skylights to allow the natural light to filter in. This home just keeps on going. 4th floor offers cozy private loft with lovely windows to view Pike Creeks amazing sunsets, and large master bedroom and bath.The owners bedroom suite boasts a spacious floor plan which includes a sitting area large enough for a sofa or exercise equipment. Tenant in place until April 30,2021- Tenant Occupied 48 hour notice required for all showings.
Location
State DE
County New Castle
Area Elsmere/Newport/Pike Creek (30903)
Zoning RESIDENTIAL
Rooms
Other Rooms Living Room, Dining Room, Kitchen, Family Room, Bathroom 1, Bathroom 2, Bathroom 3
Interior
Interior Features Carpet, Ceiling Fan(s), Chair Railings, Dining Area, Exposed Beams, Family Room Off Kitchen, Floor Plan - Open, Recessed Lighting, Skylight(s), Tub Shower, Walk-in Closet(s), Wood Floors, Stove - Wood
Hot Water Electric
Heating Heat Pump(s)
Cooling Central A/C
Flooring Ceramic Tile, Fully Carpeted, Hardwood
Fireplaces Number 1
Fireplaces Type Corner, Mantel(s), Stone, Wood
Equipment Dishwasher, Dryer, Oven/Range - Electric, Range Hood, Refrigerator, Stove, Washer, Water Heater
Fireplace Y
Window Features Skylights
Appliance Dishwasher, Dryer, Oven/Range - Electric, Range Hood, Refrigerator, Stove, Washer, Water Heater
Heat Source Electric
Laundry Upper Floor
Exterior
Exterior Feature Patio(s)
Parking Features Garage - Front Entry, Garage Door Opener
Garage Spaces 5.0
Water Access N
Roof Type Asphalt
Accessibility Level Entry - Main
Porch Patio(s)
Attached Garage 1
Total Parking Spaces 5
Garage Y
Building
Lot Description Backs - Open Common Area, Cleared
Story 3
Foundation Crawl Space, Slab
Sewer Public Sewer
Water Public
Architectural Style Colonial, Contemporary
Level or Stories 3
Additional Building Above Grade, Below Grade
New Construction N
Schools
School District Red Clay Consolidated
Others
HOA Fee Include Snow Removal
Senior Community No
Tax ID 08-036.40-323
Ownership Fee Simple
SqFt Source Estimated
Acceptable Financing Conventional, FHA, VA
Listing Terms Conventional, FHA, VA
Financing Conventional,FHA,VA
Special Listing Condition Standard
Read Less
Want to know what your home might be worth? Contact us for a FREE valuation!

Our team is ready to help you sell your home for the highest possible price ASAP

Bought with Jack N Michael • BHHS Fox & Roach-Greenville

GET MORE INFORMATION





