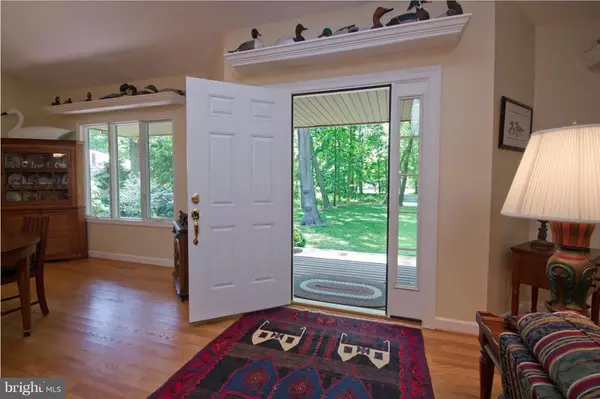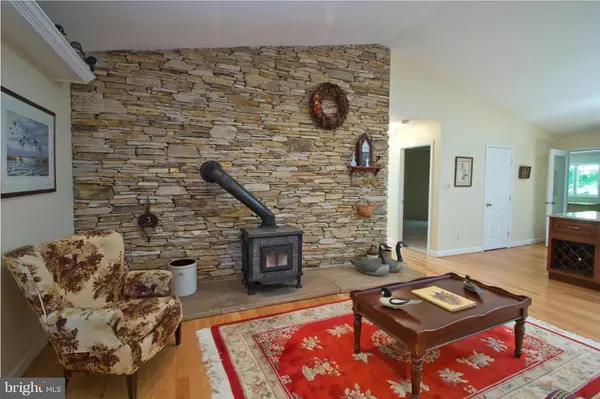$460,000
$470,000
2.1%For more information regarding the value of a property, please contact us for a free consultation.
332 PROSPECT BAY DR W Grasonville, MD 21638
4 Beds
3 Baths
2,678 SqFt
Key Details
Sold Price $460,000
Property Type Single Family Home
Sub Type Detached
Listing Status Sold
Purchase Type For Sale
Square Footage 2,678 sqft
Price per Sqft $171
Subdivision Prospect Bay
MLS Listing ID 1001032941
Sold Date 06/26/17
Style Ranch/Rambler
Bedrooms 4
Full Baths 3
HOA Fees $298/mo
HOA Y/N Y
Abv Grd Liv Area 2,678
Originating Board MRIS
Year Built 1984
Annual Tax Amount $3,986
Tax Year 2014
Lot Size 1.030 Acres
Acres 1.03
Lot Dimensions LotLength:150 X LotDepth:300
Property Description
Totally renovated home is nestled among mature trees in a private setting. Includes an open-airy flr plan, gourmet kitchen w/cherry cabinets, granite counter-tops, stainless appliances & a 36" commercial range. All 3 baths newly-tiled thru-out. 12x47 FR w/built-in office space. New heating system & newly-sided sunken spa on newly-finished deck. (living sf & no. of baths differ from tax record)
Location
State MD
County Queen Annes
Zoning NC-1
Rooms
Basement Sump Pump
Main Level Bedrooms 4
Interior
Interior Features Kitchen - Gourmet, Breakfast Area, Built-Ins, Crown Moldings, Upgraded Countertops, Wood Floors
Hot Water Multi-tank
Heating Forced Air, Heat Pump(s)
Cooling Ceiling Fan(s), Heat Pump(s)
Fireplaces Number 1
Equipment Washer/Dryer Hookups Only, Dishwasher, Disposal, Dryer, Extra Refrigerator/Freezer, Icemaker, Microwave, Oven - Single, Oven/Range - Gas, Range Hood, Refrigerator, Washer
Fireplace Y
Window Features Casement,Vinyl Clad,Insulated,Low-E,Screens,Skylights
Appliance Washer/Dryer Hookups Only, Dishwasher, Disposal, Dryer, Extra Refrigerator/Freezer, Icemaker, Microwave, Oven - Single, Oven/Range - Gas, Range Hood, Refrigerator, Washer
Heat Source Electric
Exterior
Exterior Feature Deck(s), Porch(es)
Parking Features Garage Door Opener
Community Features Covenants
Amenities Available Answering Service, Bar/Lounge, Basketball Courts, Beach, Boat Ramp, Boat Dock/Slip, Club House, Common Grounds, Dining Rooms, Exercise Room, Golf Course, Golf Course Membership Available, Marina/Marina Club, Meeting Room, Party Room, Picnic Area, Pier/Dock, Pool - Outdoor, Putting Green, Tennis Courts, Tot Lots/Playground
Water Access N
Roof Type Shingle
Street Surface Black Top,Paved
Accessibility None
Porch Deck(s), Porch(es)
Garage N
Private Pool N
Building
Lot Description Backs to Trees, Landscaping, Partly Wooded, Trees/Wooded
Story 1
Foundation Block, Crawl Space
Sewer Public Sewer
Water Public
Architectural Style Ranch/Rambler
Level or Stories 1
Additional Building Above Grade, Shed, Storage Barn/Shed
Structure Type Dry Wall,Cathedral Ceilings
New Construction N
Schools
Middle Schools Stevensville
High Schools Kent Island
School District Queen Anne'S County Public Schools
Others
HOA Fee Include Pool(s)
Senior Community No
Tax ID 1805030374
Ownership Fee Simple
Special Listing Condition Standard
Read Less
Want to know what your home might be worth? Contact us for a FREE valuation!

Our team is ready to help you sell your home for the highest possible price ASAP

Bought with Samantha A Grimes • Chesapeake Real Estate Associates, LLC

GET MORE INFORMATION





