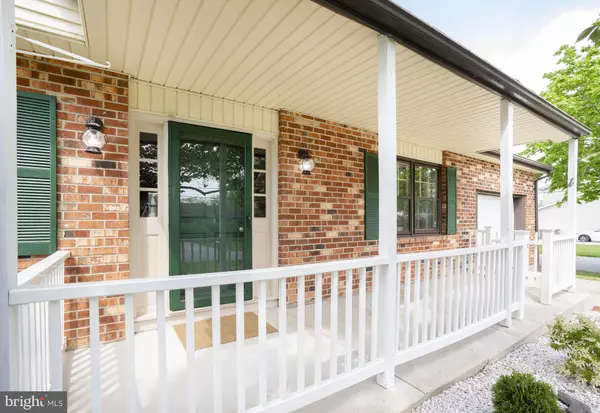$285,000
$259,900
9.7%For more information regarding the value of a property, please contact us for a free consultation.
107 WASHINGTON AVE Wilmington, DE 19810
3 Beds
2 Baths
1,725 SqFt
Key Details
Sold Price $285,000
Property Type Single Family Home
Sub Type Detached
Listing Status Sold
Purchase Type For Sale
Square Footage 1,725 sqft
Price per Sqft $165
Subdivision Perry Park
MLS Listing ID DENC525626
Sold Date 06/04/21
Style Colonial
Bedrooms 3
Full Baths 1
Half Baths 1
HOA Y/N N
Abv Grd Liv Area 1,725
Originating Board BRIGHT
Year Built 1976
Annual Tax Amount $2,749
Tax Year 2020
Lot Size 7,405 Sqft
Acres 0.17
Property Description
Great North Wilmington home, with an ideal location, is ready for its new owner! Freshly painted throughout, this 3 bedroom, 1.1 bath Colonial is sure to please! Fresh landscaping and a poured concrete front porch with white vinyl railing welcome you home. Enter through the front door where you will find walnut laminate flooring leading you through the living and dining rooms. The kitchen, which has had updates in recent years is spacious and open to the dining room by a half wall. The family room houses a wood burning fireplace and opens to the beautiful rear sunroom. The main level is completed by a fully renovated half bath with modern lighting and fixtures. Follow new carpeting upstairs to find 3 bedrooms and the fully renovated full hall bath with tile flooring and updated vanity and fixtures. The oversized garage and basement are ideal for additional storage and have both been recently painted. One of the most wonderful features of this home is the fully fenced, flat rear yard with a poured concrete patio located right outside the sunroom. Some of the other updates to this great home are new sump pump (2020), furnace (2015), and air conditioner (2014). This home is tucked away in a quiet, 3 lane community, located across from Brandywine Town Center. Add this to your tour today!
Location
State DE
County New Castle
Area Brandywine (30901)
Zoning NC6.5
Rooms
Other Rooms Living Room, Dining Room, Primary Bedroom, Bedroom 3, Kitchen, Family Room, Sun/Florida Room, Bathroom 2, Full Bath, Half Bath
Basement Unfinished
Interior
Hot Water Electric
Heating Forced Air
Cooling Central A/C
Fireplaces Number 1
Fireplaces Type Wood
Fireplace Y
Heat Source Oil
Laundry Basement
Exterior
Exterior Feature Patio(s), Porch(es)
Parking Features Garage - Front Entry, Oversized
Garage Spaces 3.0
Water Access N
Accessibility None
Porch Patio(s), Porch(es)
Attached Garage 1
Total Parking Spaces 3
Garage Y
Building
Story 2
Sewer Public Sewer
Water Public
Architectural Style Colonial
Level or Stories 2
Additional Building Above Grade, Below Grade
New Construction N
Schools
School District Brandywine
Others
Senior Community No
Tax ID 06-020.00-010
Ownership Fee Simple
SqFt Source Estimated
Special Listing Condition Standard
Read Less
Want to know what your home might be worth? Contact us for a FREE valuation!

Our team is ready to help you sell your home for the highest possible price ASAP

Bought with Peggy J Sheehan • Patterson-Schwartz-Middletown

GET MORE INFORMATION





