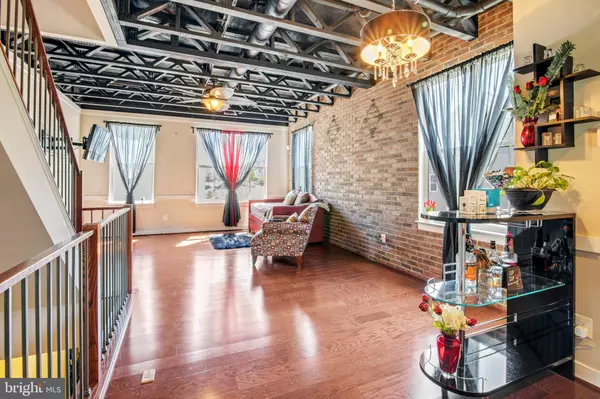$360,000
$340,000
5.9%For more information regarding the value of a property, please contact us for a free consultation.
101 WOODSTREAM CIR Stafford, VA 22556
3 Beds
4 Baths
1,830 SqFt
Key Details
Sold Price $360,000
Property Type Condo
Sub Type Condo/Co-op
Listing Status Sold
Purchase Type For Sale
Square Footage 1,830 sqft
Price per Sqft $196
Subdivision Village At Woodstream
MLS Listing ID VAST231630
Sold Date 06/01/21
Style Colonial
Bedrooms 3
Full Baths 3
Half Baths 1
Condo Fees $155/mo
HOA Y/N N
Abv Grd Liv Area 1,380
Originating Board BRIGHT
Year Built 2014
Annual Tax Amount $2,580
Tax Year 2020
Property Description
Welcome home to this Colonial style End Unit Townhome in sought after Village at Woodstream! Walk into the ground level from either the front door, or your very own private attached garage, and find the 3rd bedroom plus bathroom - perfect for use as an in law suite, or for hosting your guests! Up on the main level, enjoy a light and bright open concept floorplan, featuring gleaming hardwood floors, an exposed beam ceiling, and a large brick accent wall. The kitchen features plenty of cabinet space, granite countertops, tile backsplash, deep sink with detachable faucet and a breakfast bar that seats four! Also features recessed lighting and all stainless steel appliances, including a triple door fridge with ice maker. Enjoy everyday meals in the neighboring dining room, with peaceful view from the large sliding glass door, for optimum fresh air. Retreat to the primary bedroom upstairs with plush carpeting, two double door closets and and en-suite bathroom that features a soaking tub, glass shower and two vanities. An additional bedroom with attached bathroom completes the upper level. Easily park in the long driveway and garage, that features 2 remotes, plus a ceiling storage rack. This home is near multiple shopping and dining destinations - do not miss out!
Location
State VA
County Stafford
Zoning R2
Rooms
Basement Full
Interior
Interior Features Breakfast Area, Carpet, Ceiling Fan(s), Dining Area, Entry Level Bedroom, Exposed Beams, Family Room Off Kitchen, Floor Plan - Open, Primary Bath(s), Recessed Lighting, Stall Shower, Soaking Tub, Tub Shower, Wood Floors
Hot Water Electric
Heating Central
Cooling Central A/C
Equipment Built-In Microwave, Dishwasher, Dryer, Dryer - Front Loading, Icemaker, Oven/Range - Gas, Refrigerator, Stainless Steel Appliances, Washer, Washer - Front Loading, Water Dispenser
Appliance Built-In Microwave, Dishwasher, Dryer, Dryer - Front Loading, Icemaker, Oven/Range - Gas, Refrigerator, Stainless Steel Appliances, Washer, Washer - Front Loading, Water Dispenser
Heat Source Electric
Laundry Has Laundry
Exterior
Parking Features Garage - Front Entry
Garage Spaces 1.0
Amenities Available Basketball Courts, Common Grounds, Jog/Walk Path, Pool - Outdoor, Tot Lots/Playground
Water Access N
Accessibility None
Attached Garage 1
Total Parking Spaces 1
Garage Y
Building
Story 3
Sewer Public Sewer
Water Public
Architectural Style Colonial
Level or Stories 3
Additional Building Above Grade, Below Grade
New Construction N
Schools
School District Stafford County Public Schools
Others
HOA Fee Include Snow Removal,Trash
Senior Community No
Tax ID 21-DD-12- -1273
Ownership Condominium
Special Listing Condition Standard
Read Less
Want to know what your home might be worth? Contact us for a FREE valuation!

Our team is ready to help you sell your home for the highest possible price ASAP

Bought with Maxwell B Sarpong • Century 21 Redwood Realty

GET MORE INFORMATION





