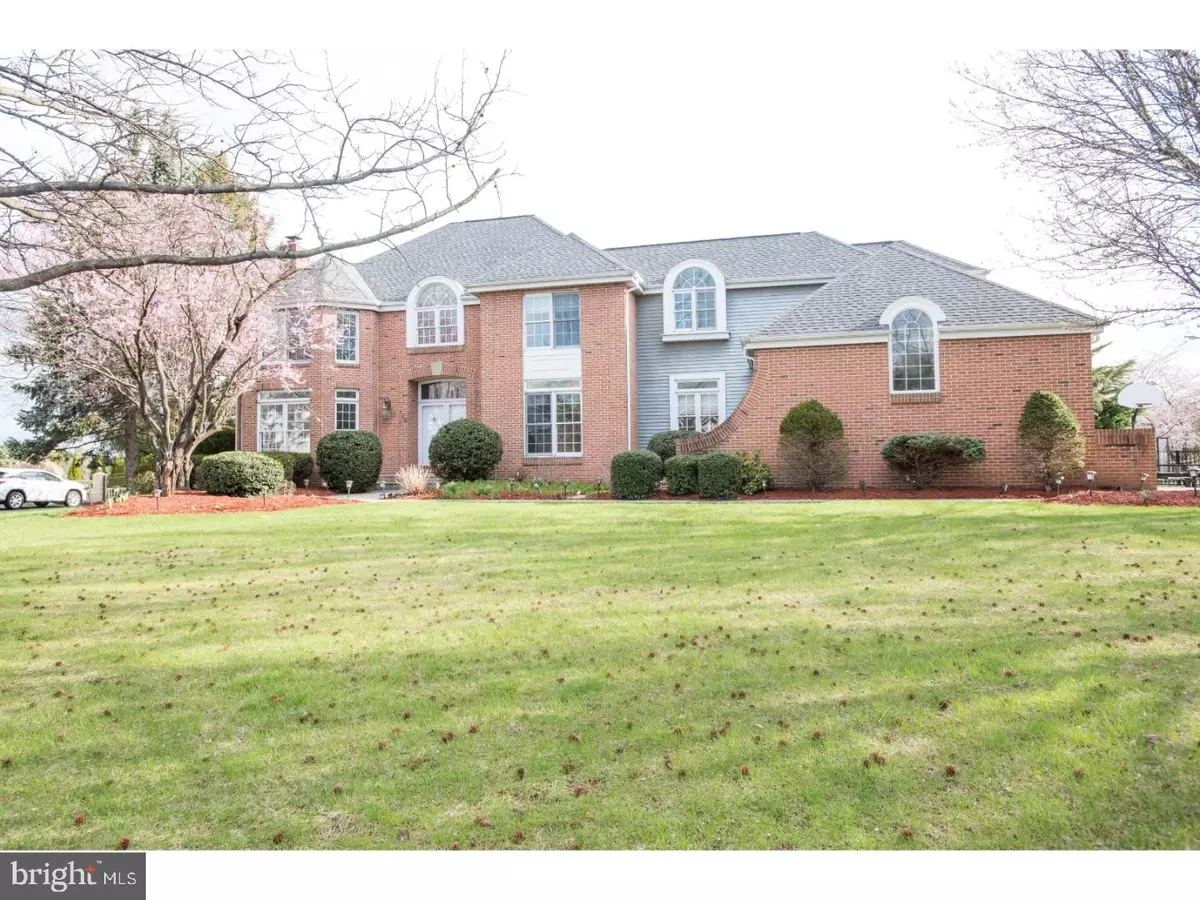$660,000
$685,000
3.6%For more information regarding the value of a property, please contact us for a free consultation.
115 GOLFVIEW DR Ivyland, PA 18974
4 Beds
5 Baths
4,774 SqFt
Key Details
Sold Price $660,000
Property Type Single Family Home
Sub Type Detached
Listing Status Sold
Purchase Type For Sale
Square Footage 4,774 sqft
Price per Sqft $138
Subdivision Wedgewood Greene
MLS Listing ID 1000418698
Sold Date 05/30/18
Style Colonial
Bedrooms 4
Full Baths 4
Half Baths 1
HOA Y/N N
Abv Grd Liv Area 4,774
Originating Board TREND
Year Built 1990
Annual Tax Amount $12,478
Tax Year 2018
Lot Size 1.000 Acres
Acres 1.0
Lot Dimensions 0 X 0
Property Description
Gracious brick front colonial with open floor plan in highly desirable Wedgewood Greene, part of the acclaimed Council Rock School System. Grand 2-story entrance foyer with Palladian window features wood floors and curved staircase and leads to the sunken living room with gas fireplace and the open dining room. Wonderful center-island kitchen features an abundance of high end cabinetry and granite countertops, which opens to the breakfast room with sliders to the rear deck. The two story family room showcases a floor-to-ceiling brick fireplace, skylights and beautiful views of the back yard. You'll also find a library/study/playroom on this level. Upstairs you'll find a spacious master retreat with large walk-in closet and private ensuite bath. Two additional bedrooms share a bath and the third contains its own bath, all of which are generous in size. The finished basement boasts a full bath, bar area and plenty of space to entertain or just hang out. Other features include a 3 car side entry garage, expansive rear deck overlooking the level back yard, newer roof (2011), newer hot water heater (2017), newer HVAC units (2010 & 2013)
Location
State PA
County Bucks
Area Northampton Twp (10131)
Zoning AR
Rooms
Other Rooms Living Room, Dining Room, Primary Bedroom, Bedroom 2, Bedroom 3, Kitchen, Family Room, Bedroom 1, Laundry, Other
Basement Full, Fully Finished
Interior
Interior Features Primary Bath(s), Kitchen - Island, Dining Area
Hot Water Electric
Heating Heat Pump - Oil BackUp, Hot Water
Cooling Central A/C
Flooring Wood, Fully Carpeted
Fireplaces Number 2
Fireplaces Type Marble, Stone
Fireplace Y
Laundry Main Floor
Exterior
Garage Spaces 3.0
Water Access N
Accessibility None
Total Parking Spaces 3
Garage N
Building
Story 2
Sewer Public Sewer
Water Public
Architectural Style Colonial
Level or Stories 2
Additional Building Above Grade
Structure Type High
New Construction N
Schools
School District Council Rock
Others
Senior Community No
Tax ID 31-069-088
Ownership Fee Simple
Read Less
Want to know what your home might be worth? Contact us for a FREE valuation!

Our team is ready to help you sell your home for the highest possible price ASAP

Bought with Ilya Vorobey • RE/MAX Elite

GET MORE INFORMATION





