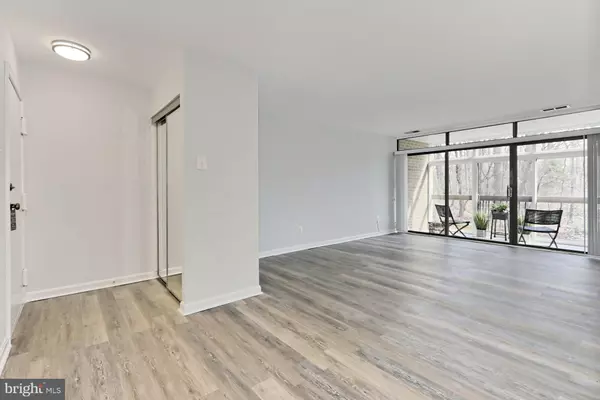$315,000
$315,000
For more information regarding the value of a property, please contact us for a free consultation.
1631 PARKCREST CIR #201 Reston, VA 20190
2 Beds
1 Bath
1,112 SqFt
Key Details
Sold Price $315,000
Property Type Condo
Sub Type Condo/Co-op
Listing Status Sold
Purchase Type For Sale
Square Footage 1,112 sqft
Price per Sqft $283
Subdivision Bentana Park
MLS Listing ID VAFX1191526
Sold Date 05/21/21
Style Contemporary
Bedrooms 2
Full Baths 1
Condo Fees $440/mo
HOA Fees $59/ann
HOA Y/N Y
Abv Grd Liv Area 1,112
Originating Board BRIGHT
Year Built 1973
Annual Tax Amount $2,760
Tax Year 2021
Property Description
This enchanting 2 bedroom, 1 bath condo offers plenty of living space and is only a stones throw away from fabulous shopping, dining, and entertainment choices. Solid brick construction, an updated kitchen, light and bright rooms, on trend neutral paint and flooring, and a spectacular enclosed balcony are just some of the fine features that make this home so special. Fine craftsmanship begins in the welcoming foyer that ushers you into the living room featuring an adjoining enclosed balcony with views of the wooded common area beyond. The dining room offers plenty of space for formal and casual occasions, as decorative moldings and a frosted glass chandelier add tailored distinction. The gourmet kitchen is a chefs delight with gleaming granite countertops, maple cabinetry, sparkling tile backsplash, and quality appliances including a gas range. Down the hall, two primary bedrooms boast plush carpet, generous closet space, and picture windows with views of the outdoor foliage. The beautifully appointed hall bath is highlighted by a separate vanity area, sleek fixtures, and spa-toned flooring and tub/shower surround. A laundry closet with full-size machines completes the comfort and luxury of this wonderful home. Enjoy the community amenities of an outdoor pool, clubhouse, tennis courts, playgrounds, and nature trails. Commuters will appreciate the close proximity to the Dulles Access Road, Fairfax and Reston County Parkways, Route 7, and less than a mile to the new Silver Line Metro, while everyone will enjoy the diverse shopping and dining choices available at nearby Reston Town Center. For classic elegance sprinkled with contemporary flair, youve found it.
Location
State VA
County Fairfax
Zoning 370
Rooms
Other Rooms Living Room, Dining Room, Bedroom 2, Foyer, Bedroom 1, Sun/Florida Room, Bathroom 1
Main Level Bedrooms 2
Interior
Interior Features Carpet, Ceiling Fan(s), Dining Area, Floor Plan - Open, Formal/Separate Dining Room, Kitchen - Gourmet, Wood Floors
Hot Water Natural Gas
Heating Forced Air
Cooling Central A/C, Ceiling Fan(s)
Equipment Built-In Microwave, Dishwasher, Disposal, Dryer, Exhaust Fan, Oven/Range - Gas, Refrigerator, Stainless Steel Appliances, Washer
Appliance Built-In Microwave, Dishwasher, Disposal, Dryer, Exhaust Fan, Oven/Range - Gas, Refrigerator, Stainless Steel Appliances, Washer
Heat Source Natural Gas
Exterior
Amenities Available Bike Trail, Common Grounds, Jog/Walk Path, Picnic Area, Pool - Outdoor, Pool Mem Avail, Recreational Center, Soccer Field, Tennis Courts, Tot Lots/Playground
Water Access N
Accessibility None
Garage N
Building
Story 3
Unit Features Garden 1 - 4 Floors
Sewer Public Sewer
Water Public
Architectural Style Contemporary
Level or Stories 3
Additional Building Above Grade, Below Grade
New Construction N
Schools
Elementary Schools Forest Edge
Middle Schools Hughes
High Schools South Lakes
School District Fairfax County Public Schools
Others
HOA Fee Include Air Conditioning,Common Area Maintenance,Electricity,Ext Bldg Maint,Gas,Insurance,Lawn Maintenance,Management,Road Maintenance,Snow Removal,Trash,Water
Senior Community No
Tax ID 0181 05052018B
Ownership Fee Simple
Special Listing Condition Standard
Read Less
Want to know what your home might be worth? Contact us for a FREE valuation!

Our team is ready to help you sell your home for the highest possible price ASAP

Bought with Thomas S Buerger • Compass
GET MORE INFORMATION





