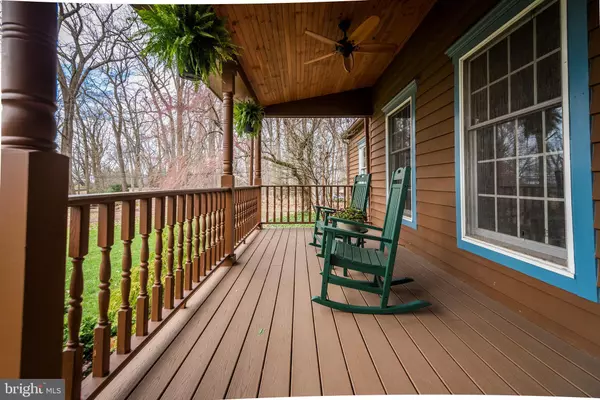$752,500
$752,500
For more information regarding the value of a property, please contact us for a free consultation.
2968 VALLEY VIEW DR Doylestown, PA 18902
5 Beds
5 Baths
3,892 SqFt
Key Details
Sold Price $752,500
Property Type Single Family Home
Sub Type Detached
Listing Status Sold
Purchase Type For Sale
Square Footage 3,892 sqft
Price per Sqft $193
Subdivision Buckingham
MLS Listing ID PABU523992
Sold Date 05/13/21
Style Colonial
Bedrooms 5
Full Baths 3
Half Baths 2
HOA Y/N N
Abv Grd Liv Area 3,892
Originating Board BRIGHT
Year Built 1987
Annual Tax Amount $11,628
Tax Year 2020
Lot Size 1.230 Acres
Acres 1.23
Lot Dimensions 0.00 x 0.00
Property Description
Welcome home to 2968 Valley View Drive, your private retreat between Doylestown Borough and New Hope, just off a winding back road. The welcoming front porch invites you to put your feet up and relax after a long day while taking in panoramic views of nature. Formal living and dining rooms sit on either side of the foyer, connected by gorgeous hardwood floors that stretch throughout most of the main level. The chef's kitchen was remodeled with granite countertops, a large island, newer stainless steel appliances, and a quaint breakfast area centered on the kitchen fireplace. The great room and its own fireplace create cozy vibes, with access on one side to the office and on the other to the screen porch with saltwater hot tub, skylights, porch swing, and outdoor dining area. At the back of the home, you'll find an owners' suite or in-law suite with private entry, sitting area, laundry room, bedroom with fireplace, walk-in closet, and large en suite, all of which are ADA compliant. Up the wooden staircase to the second level, you'll love the well-appointed owners' suite, with two spacious and sunlit walk-in closets, oversized en suite bathroom with jacuzzi tub looking out at the backyard, and a private balcony for enjoying your morning coffee while listening to birds chirping. Three spacious bedrooms, another laundry room, and a hall bathroom with double vanity complete the second floor. There's also a deep walk-in attic area for all your storage needs. Down on the lower level, the finished basement includes abundant living spaces, including a custom bar, game room, powder room, third laundry room, exercise area, and, through French doors, a bonus room that could serve as the second home office or playroom. The great outdoors offers something for everyone, including a brand new treehouse with playset, fenced-in area, a potting shed, an in-ground sprinkler system, and plenty of elbow room. Good things come in threes, with the three car garage, three fireplaces, three full bathrooms, and three levels of comfortable living. Not a detail about this custom colonial home was overlooked - including the newer roof, new leaf filter gutter covers, whole-house Generac generator, as well as new refrigerator, new dishwasher, and new hot water heater. Assigned to Central Bucks' blue ribbon schools, you'll want to make this immaculate move-in ready custom colonial yours! Schedule your showing today.
Location
State PA
County Bucks
Area Buckingham Twp (10106)
Zoning R1
Rooms
Other Rooms Living Room, Dining Room, Primary Bedroom, Sitting Room, Bedroom 2, Bedroom 3, Bedroom 4, Kitchen, Game Room, Study, Great Room, Recreation Room, Primary Bathroom, Screened Porch
Basement Full, Partially Finished, Walkout Stairs
Main Level Bedrooms 1
Interior
Interior Features Attic, Bar, Breakfast Area, Built-Ins, Carpet, Central Vacuum, Dining Area, Entry Level Bedroom, Exposed Beams, Floor Plan - Traditional, Kitchen - Eat-In, Kitchen - Island, Kitchen - Table Space, Recessed Lighting, Soaking Tub, Stall Shower, Upgraded Countertops, Walk-in Closet(s), WhirlPool/HotTub, Wood Floors
Hot Water Electric
Heating Forced Air
Cooling Central A/C
Fireplaces Number 2
Equipment Built-In Microwave, Cooktop, Dishwasher, Disposal, Oven - Wall, Stainless Steel Appliances
Appliance Built-In Microwave, Cooktop, Dishwasher, Disposal, Oven - Wall, Stainless Steel Appliances
Heat Source Electric
Laundry Basement, Main Floor, Upper Floor
Exterior
Parking Features Additional Storage Area, Garage - Side Entry, Garage Door Opener, Inside Access, Oversized
Garage Spaces 3.0
Fence Split Rail
Water Access N
View Trees/Woods
Accessibility 36\"+ wide Halls, Entry Slope <1', Level Entry - Main, Mobility Improvements, Ramp - Main Level
Attached Garage 3
Total Parking Spaces 3
Garage Y
Building
Story 2
Sewer On Site Septic
Water Well
Architectural Style Colonial
Level or Stories 2
Additional Building Above Grade, Below Grade
New Construction N
Schools
Elementary Schools Buckingham
Middle Schools Holicong
High Schools Central Bucks High School East
School District Central Bucks
Others
Senior Community No
Tax ID 06-010-063-002
Ownership Fee Simple
SqFt Source Assessor
Acceptable Financing Cash, Conventional, VA
Listing Terms Cash, Conventional, VA
Financing Cash,Conventional,VA
Special Listing Condition Standard
Read Less
Want to know what your home might be worth? Contact us for a FREE valuation!

Our team is ready to help you sell your home for the highest possible price ASAP

Bought with Pamela Butera • Keller Williams Real Estate-Conshohocken
GET MORE INFORMATION





