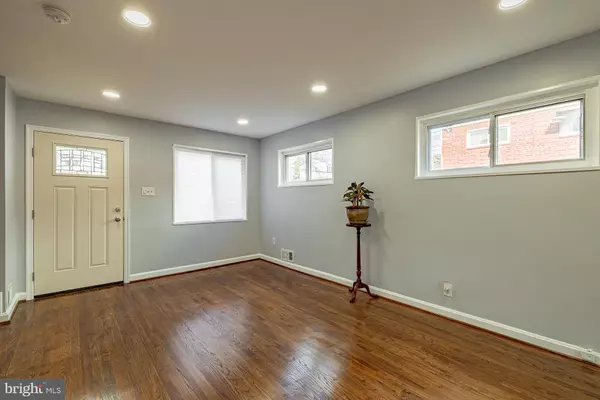$300,000
$275,000
9.1%For more information regarding the value of a property, please contact us for a free consultation.
7203 GLENRIDGE DR Hyattsville, MD 20784
2 Beds
2 Baths
896 SqFt
Key Details
Sold Price $300,000
Property Type Single Family Home
Sub Type Twin/Semi-Detached
Listing Status Sold
Purchase Type For Sale
Square Footage 896 sqft
Price per Sqft $334
Subdivision Glenridge
MLS Listing ID MDPG596136
Sold Date 03/26/21
Style Colonial
Bedrooms 2
Full Baths 2
HOA Y/N N
Abv Grd Liv Area 896
Originating Board BRIGHT
Year Built 1950
Annual Tax Amount $2,919
Tax Year 2020
Lot Size 3,600 Sqft
Acres 0.08
Property Description
Welcome home to this beautifully updated 2 bedroom, 2 full bath semi-detached brick home with driveway in a quiet neighborhood. The main level features a sunny living room and dining room, with gleaming hardwood floors, fresh paint throughout, kitchen with brand new stainless steel appliances, and granite countertops. The second level features 2 spacious bedrooms with large closets and fully renovated hall bath. The lower level has a wide open space that could be your second living area or third bedroom with a second fully renovated full bath, laundry room with washer and dryer, storage, and an exit to the rear yard. Fabulous new deck over the fully fenced backyard, brand new AC unit, and shed. It's walking distance to Glenridge Shopping Center and soon to open Glenridge Purple Line Metro, a 5-minute drive to Route 50, The Baltimore Washington Parkway & 495. Washington, DC is less than 5 miles away. Please submit your highest and best no later than Sunday, 2/28 at 12 pm.
Location
State MD
County Prince Georges
Zoning R35
Rooms
Basement Fully Finished
Interior
Interior Features Wood Floors
Hot Water Electric
Heating Forced Air
Cooling Central A/C
Flooring Hardwood
Equipment Dryer - Electric, Energy Efficient Appliances, Refrigerator, Stainless Steel Appliances, Stove, Washer
Fireplace N
Appliance Dryer - Electric, Energy Efficient Appliances, Refrigerator, Stainless Steel Appliances, Stove, Washer
Heat Source Electric
Laundry Basement
Exterior
Exterior Feature Deck(s)
Garage Spaces 2.0
Utilities Available Water Available, Sewer Available, Electric Available, Cable TV Available
Water Access N
Accessibility 2+ Access Exits
Porch Deck(s)
Total Parking Spaces 2
Garage N
Building
Story 2
Sewer Public Sewer
Water Public
Architectural Style Colonial
Level or Stories 2
Additional Building Above Grade, Below Grade
New Construction N
Schools
School District Prince George'S County Public Schools
Others
Senior Community No
Tax ID 17202254290
Ownership Fee Simple
SqFt Source Assessor
Acceptable Financing Conventional, FHA, VA
Horse Property N
Listing Terms Conventional, FHA, VA
Financing Conventional,FHA,VA
Special Listing Condition Standard
Read Less
Want to know what your home might be worth? Contact us for a FREE valuation!

Our team is ready to help you sell your home for the highest possible price ASAP

Bought with James L Jenkins • Keller Williams Capital Properties

GET MORE INFORMATION





