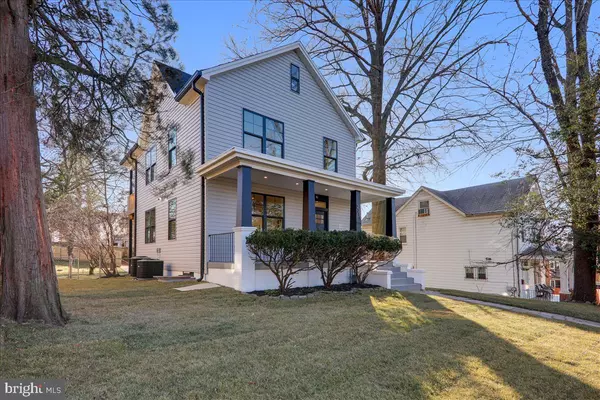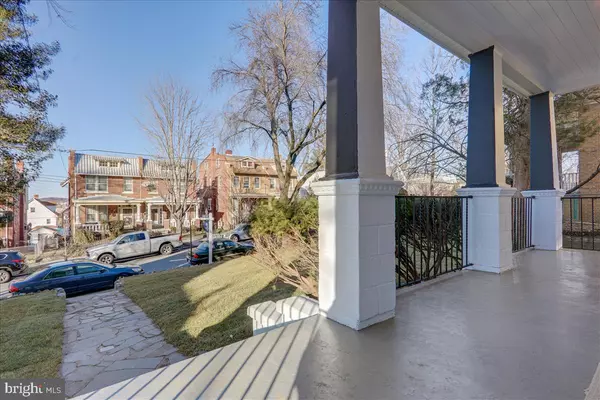$856,000
$869,000
1.5%For more information regarding the value of a property, please contact us for a free consultation.
2319 Q ST SE Washington, DC 20020
4 Beds
4 Baths
2,039 SqFt
Key Details
Sold Price $856,000
Property Type Single Family Home
Sub Type Detached
Listing Status Sold
Purchase Type For Sale
Square Footage 2,039 sqft
Price per Sqft $419
Subdivision Hill Crest
MLS Listing ID DCDC499814
Sold Date 03/10/21
Style Traditional
Bedrooms 4
Full Baths 3
Half Baths 1
HOA Y/N N
Abv Grd Liv Area 2,039
Originating Board BRIGHT
Year Built 1910
Annual Tax Amount $3,617
Tax Year 2020
Lot Size 7,414 Sqft
Acres 0.17
Property Description
Welcome to another luxury renovation by H3R in the beautiful subdivision of Hill Crest/Randle Heights, Washington DC. This highly designed masterpiece offers 4 bedrooms, 3.5 bathrooms with over 2,500 s/f of above ground living space. As you enter, you are greeted by its wide-plank wood flooring by Mirage, contemporary finishes, and high ceilings. The living room is highlighted by a preserved brick fireplace that serves as the cornerstone tying in both living and dining rooms. The open kitchen is every chef's dream, complete with high grade appliances, white shaker cabinets, central island, and substantial quartz counter space. The breakfast/sunroom opens to a deck that leads into a massive private yard. The upper level embodies three bedrooms and two full baths. The owner's suite offers ample space with a sitting room, walk-in closet, spa-like bath and balcony. Each bedroom provides great space. The lower level includes a bedroom, full bathroom, laundry room, mud room and open-concept office area. This breathtaking home sits on over 7,414 s/f of lot space, plenty space for the kids and pets to play freely. Off-street parking for four vehicles and easily accessible to major highways, commuter routes, shopping, restaurants, parks, and downtown Washington DC. Offered at $869,000.
Location
State DC
County Washington
Zoning R-2
Rooms
Basement Fully Finished
Interior
Hot Water Natural Gas
Heating Forced Air
Cooling None
Fireplace N
Heat Source Electric
Exterior
Water Access N
Roof Type Asphalt
Accessibility None
Garage N
Building
Story 2
Sewer Private Sewer, Public Septic, Public Sewer
Water Public
Architectural Style Traditional
Level or Stories 2
Additional Building Above Grade, Below Grade
New Construction N
Schools
School District District Of Columbia Public Schools
Others
Pets Allowed Y
Senior Community No
Tax ID 5587//0025
Ownership Fee Simple
SqFt Source Estimated
Special Listing Condition Standard
Pets Description Cats OK, Dogs OK
Read Less
Want to know what your home might be worth? Contact us for a FREE valuation!

Our team is ready to help you sell your home for the highest possible price ASAP

Bought with Phoenix E Wright • Compass

GET MORE INFORMATION





