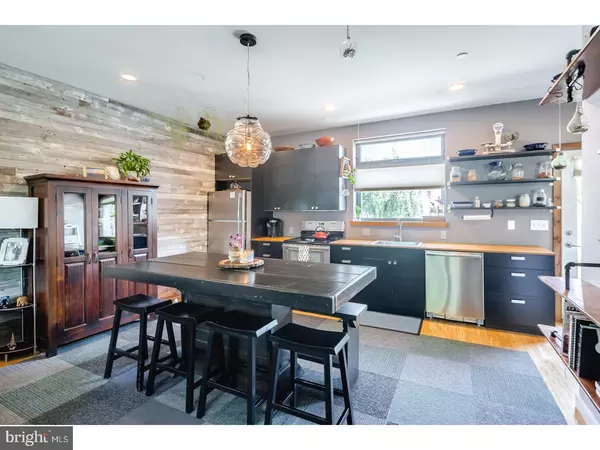$425,000
$425,000
For more information regarding the value of a property, please contact us for a free consultation.
1703 N HOWARD ST Philadelphia, PA 19122
3 Beds
3 Baths
2,100 SqFt
Key Details
Sold Price $425,000
Property Type Townhouse
Sub Type Interior Row/Townhouse
Listing Status Sold
Purchase Type For Sale
Square Footage 2,100 sqft
Price per Sqft $202
Subdivision Olde Kensington
MLS Listing ID 1000429905
Sold Date 09/29/17
Style Straight Thru
Bedrooms 3
Full Baths 2
Half Baths 1
HOA Y/N N
Abv Grd Liv Area 2,100
Originating Board TREND
Year Built 2012
Annual Tax Amount $1,297
Tax Year 2017
Lot Size 1,184 Sqft
Acres 0.03
Lot Dimensions 20X58
Property Description
Energy efficient. Design haven. Hot neighborhood. What more could you want? Here's a rare chance to get into one of Postgreen Homes original projects: FIRST STEEL. This 2,100 sq ft energy efficient home boasts 3 bedrooms, 2.5 bathrooms, finished basement, 2nd story lounge/reading room, 2 light wells, hardwood bamboo flooring & kitchen countertop, stainless steel appliances and large backyard. To start, enter into a 22 foot wide open floor plan to find a first-to-second story light well, custom accent wall of Lancaster barn wood, and one-of-a kind iron-piped shelving. Here you can lounge, entertain, cook and dine. Off the back of this warm space is a thoughtfully landscaped 22x26 sq ft yard with sitting walls and weeping cherry tree. Back inside, head downstairs to the finished basement with 1/2 bath, cedar planked walls, and allure flooring. Circle back up thru the 1st floor to the 2nd and enter into the lounge area where you can listen to music, read, or just take in the sunlight from the large windows and additional second-to-third story light well (could be turned into 4th bedroom). This floor hosts a full bathroom, laundry (Bosch Axxis washer-dryer), and 1 of the 3 bedrooms. Head up to the 3rd floor where you'll find the beautifully crafted window pane wall overlooking the upper story light well while framing out bedroom 2. The second full bathroom is up on this 3rd floor alongside the 3rd/master bedroom with center city skyline views. This large master bedroom allows for multiple design layouts and has custom closet-wardrobes. The full bath has a walk-in shower and dual vanities. This property has approximately 4 years remaining on the tax abatement. Custom accordion blinds installed on windows. Drop lighting included in light wells. Windows are all triple pane. Custom wardrobes in master bedroom stay with the property.
Location
State PA
County Philadelphia
Area 19122 (19122)
Zoning RSA5
Rooms
Other Rooms Living Room, Dining Room, Primary Bedroom, Bedroom 2, Kitchen, Family Room, Bedroom 1
Basement Full, Fully Finished
Interior
Interior Features Ceiling Fan(s), Kitchen - Eat-In
Hot Water Electric
Heating Electric
Cooling Central A/C
Flooring Wood
Equipment Disposal, Energy Efficient Appliances
Fireplace N
Window Features Energy Efficient
Appliance Disposal, Energy Efficient Appliances
Heat Source Electric
Laundry Upper Floor
Exterior
Utilities Available Cable TV
Water Access N
Roof Type Flat
Accessibility None
Garage N
Building
Lot Description Corner
Story 3+
Sewer Public Sewer
Water Public
Architectural Style Straight Thru
Level or Stories 3+
Additional Building Above Grade
Structure Type 9'+ Ceilings
New Construction N
Schools
School District The School District Of Philadelphia
Others
Senior Community No
Tax ID 183070100
Ownership Fee Simple
Security Features Security System
Read Less
Want to know what your home might be worth? Contact us for a FREE valuation!

Our team is ready to help you sell your home for the highest possible price ASAP

Bought with Pearce J Vazquez • Keller Williams Philadelphia

GET MORE INFORMATION





