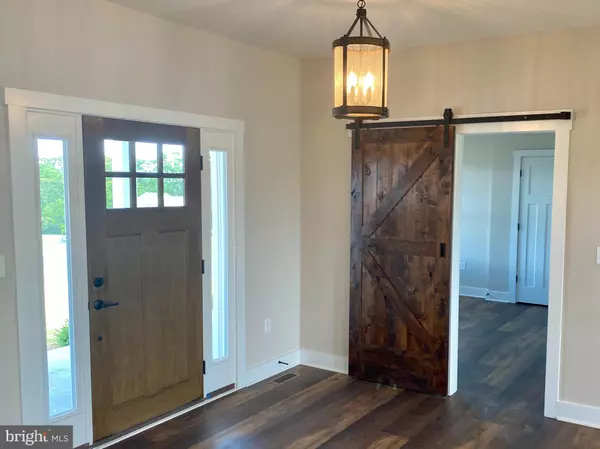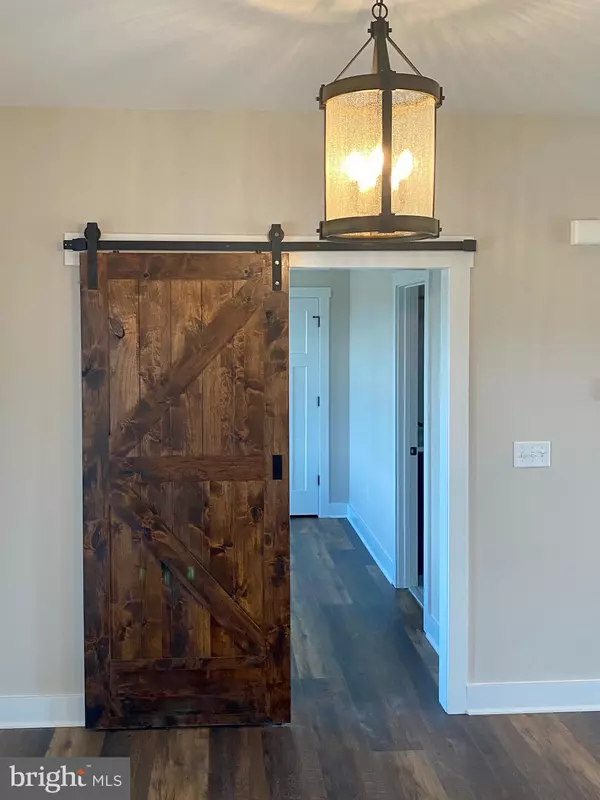$531,982
$519,900
2.3%For more information regarding the value of a property, please contact us for a free consultation.
120 SPRINGWOOD LN Stephens City, VA 22655
4 Beds
3 Baths
2,211 SqFt
Key Details
Sold Price $531,982
Property Type Single Family Home
Sub Type Detached
Listing Status Sold
Purchase Type For Sale
Square Footage 2,211 sqft
Price per Sqft $240
Subdivision Woodland Springs
MLS Listing ID VAFV160694
Sold Date 01/29/21
Style Colonial
Bedrooms 4
Full Baths 3
HOA Fees $85/mo
HOA Y/N Y
Abv Grd Liv Area 2,211
Originating Board BRIGHT
Year Built 2021
Annual Tax Amount $373
Tax Year 2019
Lot Size 2.390 Acres
Acres 2.39
Property Description
Located between Stephens City and Middletown, about ten minutes from I-81. 4 Bed/3 Bath new build on 2.4 acres. Enjoy one level living with beautiful views, creeks, ponds, and walking/riding trails! Covered front porch, rear deck and side entry garage. See attached floor plans & specification sheet.* There are walking/riding paths that are on the outskirts of the subdivision that run along the creek. They are currently working on making a map of the paths for homeowners and potential property buyers. You may not ride ATV's on these paths but they do allow horses. The current monthly HOA fee for all property owners is $85 which covers common area maintenance (which includes the walking/riding paths), and snow removal. Trash and recycling services are also available for an additional fee.
Location
State VA
County Frederick
Zoning RA
Rooms
Other Rooms Dining Room, Primary Bedroom, Bedroom 2, Bedroom 3, Bedroom 4, Kitchen, Family Room, Basement, Foyer, Breakfast Room, Laundry, Primary Bathroom, Full Bath
Basement Full, Unfinished
Main Level Bedrooms 4
Interior
Interior Features Wainscotting, Ceiling Fan(s), Crown Moldings, Dining Area, Entry Level Bedroom, Primary Bath(s), Walk-in Closet(s), Upgraded Countertops, Family Room Off Kitchen
Hot Water Electric
Heating Forced Air
Cooling Central A/C
Flooring Carpet, Hardwood, Tile/Brick
Fireplaces Number 1
Fireplaces Type Gas/Propane
Equipment Stainless Steel Appliances
Fireplace Y
Window Features Double Hung
Appliance Stainless Steel Appliances
Heat Source Propane - Leased
Laundry Main Floor
Exterior
Exterior Feature Porch(es), Deck(s)
Parking Features Garage - Side Entry, Garage Door Opener
Garage Spaces 2.0
Amenities Available Horse Trails, Jog/Walk Path
Water Access N
Roof Type Architectural Shingle
Accessibility None
Porch Porch(es), Deck(s)
Attached Garage 2
Total Parking Spaces 2
Garage Y
Building
Lot Description Corner
Story 2
Foundation Slab
Sewer Approved System
Water Well
Architectural Style Colonial
Level or Stories 2
Additional Building Above Grade, Below Grade
Structure Type Tray Ceilings,9'+ Ceilings
New Construction Y
Schools
Elementary Schools Middletown
Middle Schools Robert E. Aylor
High Schools Sherando
School District Frederick County Public Schools
Others
HOA Fee Include Common Area Maintenance,Snow Removal
Senior Community No
Tax ID 92 A 80B
Ownership Fee Simple
SqFt Source Assessor
Special Listing Condition Standard
Read Less
Want to know what your home might be worth? Contact us for a FREE valuation!

Our team is ready to help you sell your home for the highest possible price ASAP

Bought with Suzanne T Serene • Keller Williams Realty
GET MORE INFORMATION





