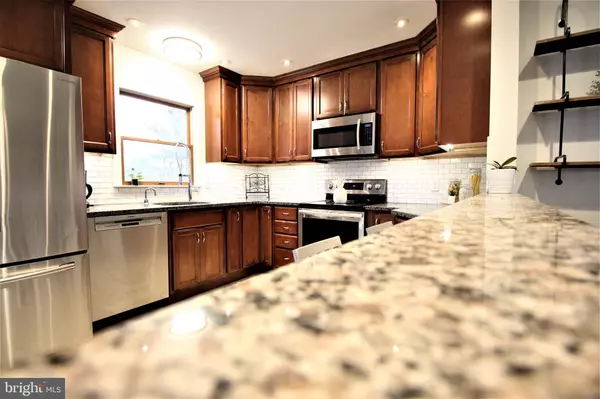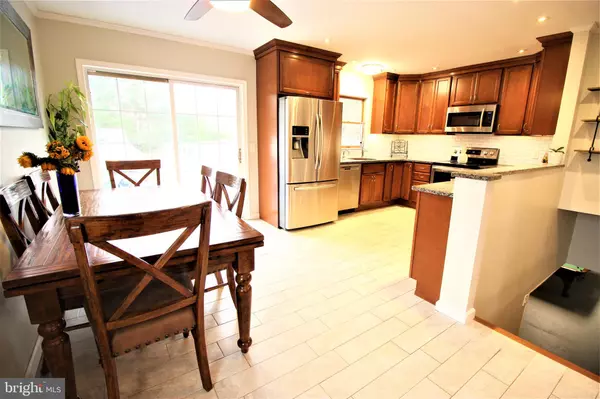$265,000
$259,888
2.0%For more information regarding the value of a property, please contact us for a free consultation.
108 DAWES CT Newark, DE 19702
3 Beds
3 Baths
1,225 SqFt
Key Details
Sold Price $265,000
Property Type Single Family Home
Sub Type Detached
Listing Status Sold
Purchase Type For Sale
Square Footage 1,225 sqft
Price per Sqft $216
Subdivision Varlano
MLS Listing ID DENC517372
Sold Date 01/29/21
Style Ranch/Rambler
Bedrooms 3
Full Baths 2
Half Baths 1
HOA Y/N N
Abv Grd Liv Area 1,225
Originating Board BRIGHT
Year Built 1984
Annual Tax Amount $2,218
Tax Year 2020
Lot Size 6,534 Sqft
Acres 0.15
Lot Dimensions 67.40 x 127.50
Property Description
Charming and updated three bedrooms, two and half bath ranch home with finished basement, fenced yard located on private cul-de-sac. The open floor plan includes a gorgeous updated eat-in kitchen with granite countertops, stainless appliance package, plenty of cabinets, breakfast bar and much more. Main bedroom has private bath. Sliding glass doors lead out to the large deck overlooking the private back yard. Full basement partially finished includes game room, TV/bar area, in home office, cozy den and half bath. Washer, dryer, refrigerators, dishwasher, and microwave all included. Large outside shed with electric. Pool table can be included.
Location
State DE
County New Castle
Area Newark/Glasgow (30905)
Zoning NC6.5
Rooms
Other Rooms Living Room, Primary Bedroom, Bedroom 2, Bedroom 3, Kitchen, Family Room, Den, Office
Basement Full
Main Level Bedrooms 3
Interior
Interior Features Wood Floors, Wet/Dry Bar, Recessed Lighting, Kitchen - Eat-In, Floor Plan - Open
Hot Water Electric
Heating Forced Air
Cooling Central A/C
Equipment Washer, Dryer, Refrigerator, Extra Refrigerator/Freezer, Dishwasher, Built-In Microwave
Appliance Washer, Dryer, Refrigerator, Extra Refrigerator/Freezer, Dishwasher, Built-In Microwave
Heat Source Natural Gas
Laundry Lower Floor
Exterior
Utilities Available Cable TV
Water Access N
Roof Type Asphalt
Accessibility None
Garage N
Building
Story 1
Sewer Public Sewer
Water Public
Architectural Style Ranch/Rambler
Level or Stories 1
Additional Building Above Grade, Below Grade
New Construction N
Schools
School District Christina
Others
Senior Community No
Tax ID 09-034.20-222
Ownership Fee Simple
SqFt Source Assessor
Acceptable Financing Cash, FHA, VA, Conventional
Listing Terms Cash, FHA, VA, Conventional
Financing Cash,FHA,VA,Conventional
Special Listing Condition Standard
Read Less
Want to know what your home might be worth? Contact us for a FREE valuation!

Our team is ready to help you sell your home for the highest possible price ASAP

Bought with Blair Helmick • BHHS Fox & Roach-Concord
GET MORE INFORMATION





