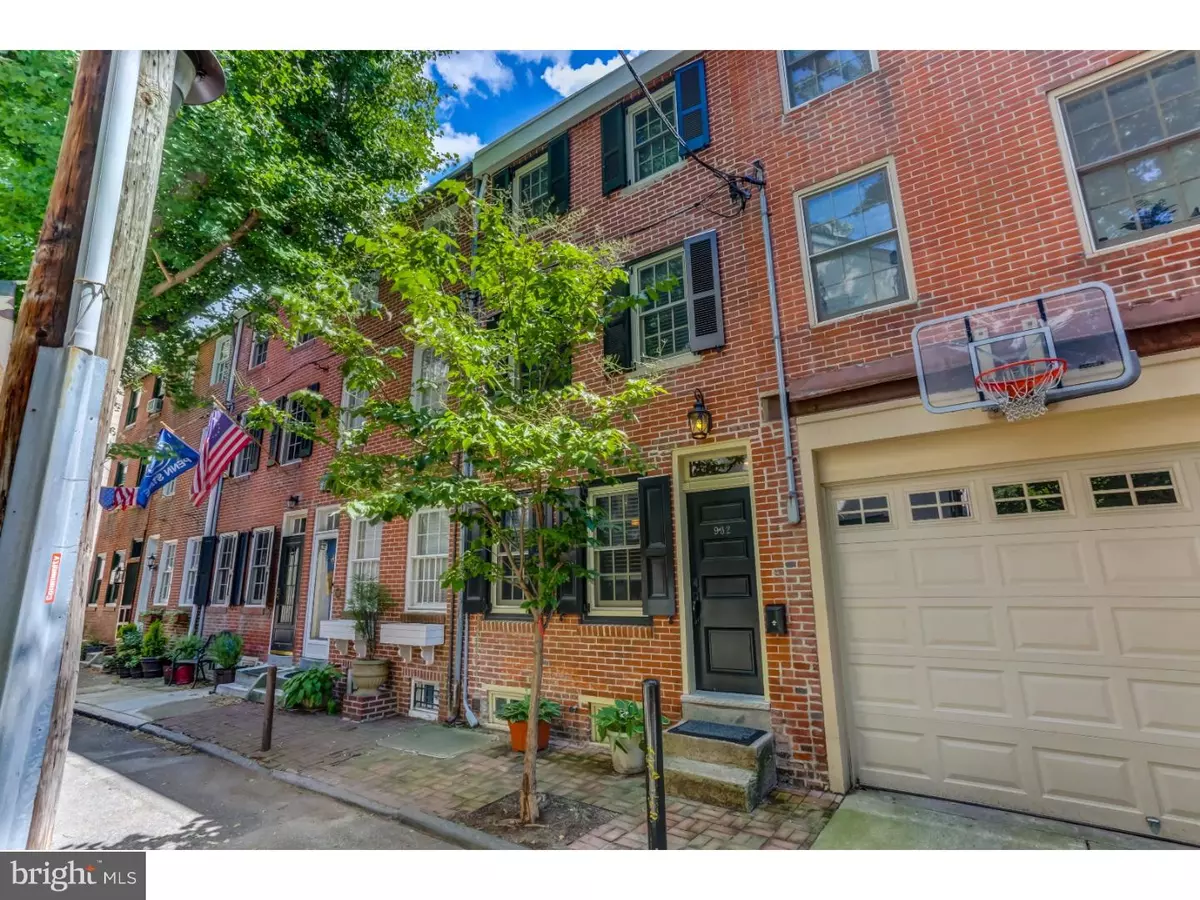$542,000
$549,900
1.4%For more information regarding the value of a property, please contact us for a free consultation.
932 IRVING ST Philadelphia, PA 19107
2 Beds
2 Baths
1,000 SqFt
Key Details
Sold Price $542,000
Property Type Townhouse
Sub Type Interior Row/Townhouse
Listing Status Sold
Purchase Type For Sale
Square Footage 1,000 sqft
Price per Sqft $542
Subdivision Washington Sq West
MLS Listing ID 1003255185
Sold Date 08/29/17
Style Contemporary,Traditional
Bedrooms 2
Full Baths 2
HOA Y/N N
Abv Grd Liv Area 1,000
Originating Board TREND
Year Built 1817
Annual Tax Amount $4,528
Tax Year 2017
Lot Size 325 Sqft
Acres 0.01
Lot Dimensions 13X25
Property Description
This Home May Be THE Best Home You Will Ever See In Center City! Glamorous Modern Home On One Of Philadelphia's Prettiest & Picturesque Historic Tree-Lined Streets. Better than new construction! This home has was completely rebuilt just 2.5 years ago. The inside contains all of the Modern Amenities that you need and the exterior was restored to its 1800's Charm. There is Plenty of room for entertaining, especially with the Private Roof Deck. Throughout this home you will find beautiful hardwood floors, recessed lights, custom lighting, exposed brick, ceiling fans, and windows in every room-including the bathrooms. Beautiful wood burning fireplace in the living room. Amazing Chef's Kitchen with Custom Cabinets, LG French Door Refrigerator-Freezer, LG 5-Burner Stove, LG Built-In Microwave, and Whirlpool Dishwasher. Granite Counters, Custom Backsplash, Under Counter Lighting, Farmhouse Sink, Built-In Wine Rack. Straight well-lit Staircases on every floor, including to the Finished Basement. LARGE Granite & Marble Custom Bathrooms with custom imported tile details. Master Bedroom has Vaulted Ceilings & Pamper Yourself Every Day in the Spa-Like Master Bath with Jacuzzi Soaking Tub. The Basement is finished and includes laundry area, side-by-side washer & dryer, tile floors, and mechanicals. The Roof Deck has 360 Degree Views of Center City, custom built-in lighting, and constructed of Trex, so it is virtually maintenance-free. Located just off of 10th & Spruce Streets in Washington Square West. Close to Jefferson & Pennsylvania Hospitals, Whole Foods, Acme, Target, CVS, Walgreens, Restaurants, Entertainment, and More. Walk easily to anywhere in Center City from this Central Location. Jefferson Train Station is close as well. Come see this Fabulous Home Today!!! Plenty of Open Houses. Virtual Tour is online. Approximately 8.5 Years of TAX ABATEMENT remaining.
Location
State PA
County Philadelphia
Area 19107 (19107)
Zoning RSA5
Rooms
Other Rooms Living Room, Primary Bedroom, Kitchen, Bedroom 1
Basement Full, Fully Finished
Interior
Interior Features Primary Bath(s), Ceiling Fan(s), WhirlPool/HotTub, Stall Shower, Kitchen - Eat-In
Hot Water Natural Gas
Heating Gas, Forced Air, Energy Star Heating System
Cooling Central A/C
Flooring Wood
Fireplaces Number 1
Fireplaces Type Stone
Equipment Oven - Self Cleaning, Commercial Range, Dishwasher, Disposal, Energy Efficient Appliances, Built-In Microwave
Fireplace Y
Window Features Energy Efficient,Replacement
Appliance Oven - Self Cleaning, Commercial Range, Dishwasher, Disposal, Energy Efficient Appliances, Built-In Microwave
Heat Source Natural Gas
Laundry Basement
Exterior
Exterior Feature Roof
Utilities Available Cable TV
Water Access N
Roof Type Flat,Pitched
Accessibility None
Porch Roof
Garage N
Building
Lot Description Corner, Level
Story 3+
Sewer Public Sewer
Water Public
Architectural Style Contemporary, Traditional
Level or Stories 3+
Additional Building Above Grade
Structure Type Cathedral Ceilings,9'+ Ceilings
New Construction N
Schools
School District The School District Of Philadelphia
Others
Senior Community No
Tax ID 054137500
Ownership Fee Simple
Security Features Security System
Read Less
Want to know what your home might be worth? Contact us for a FREE valuation!

Our team is ready to help you sell your home for the highest possible price ASAP

Bought with Michael R. McCann • BHHS Fox & Roach-Center City Walnut

GET MORE INFORMATION





