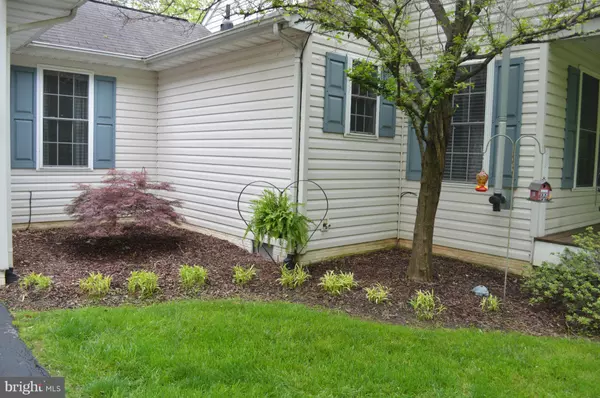$305,000
$305,000
For more information regarding the value of a property, please contact us for a free consultation.
111 DOE WAY Fredericksburg, VA 22406
3 Beds
2 Baths
1,980 SqFt
Key Details
Sold Price $305,000
Property Type Single Family Home
Sub Type Detached
Listing Status Sold
Purchase Type For Sale
Square Footage 1,980 sqft
Price per Sqft $154
Subdivision Hartlake Estates
MLS Listing ID 1000763711
Sold Date 07/18/16
Style Cottage
Bedrooms 3
Full Baths 2
HOA Fees $50/ann
HOA Y/N Y
Abv Grd Liv Area 1,980
Originating Board MRIS
Year Built 1998
Annual Tax Amount $2,555
Tax Year 2015
Lot Size 5.000 Acres
Acres 5.0
Property Description
Enjoy ultimate country living nestled away on 5 wooded acres, yet still wonderfully convenient to all of your city needs. Beautiful front sitting porch, new carpet in all bedrooms, hardwood floors in living areas, newly renovated guest bathroom, extra office leading to huge loft, screened in deck and so much more! Home is immaculately maintained, shows extremely well and is excellently priced!!
Location
State VA
County Stafford
Zoning A1
Rooms
Other Rooms Loft
Main Level Bedrooms 3
Interior
Interior Features Breakfast Area, Combination Kitchen/Dining, Family Room Off Kitchen, Kitchen - Island, Kitchen - Eat-In, Wood Floors, Floor Plan - Open
Hot Water Natural Gas
Heating Heat Pump(s)
Cooling Central A/C
Equipment Dishwasher, Extra Refrigerator/Freezer, Freezer, Icemaker, Microwave, Oven - Self Cleaning, Refrigerator
Fireplace N
Appliance Dishwasher, Extra Refrigerator/Freezer, Freezer, Icemaker, Microwave, Oven - Self Cleaning, Refrigerator
Heat Source Natural Gas
Exterior
Parking Features Garage Door Opener
Water Access N
Accessibility None
Garage N
Private Pool N
Building
Story 2
Foundation Concrete Perimeter
Sewer Public Septic
Water Well
Architectural Style Cottage
Level or Stories 2
Additional Building Above Grade, Shed
New Construction N
Schools
Elementary Schools Hartwood
Middle Schools T. Benton Gayle
School District Stafford County Public Schools
Others
Senior Community No
Tax ID 25-B-1- -7
Ownership Fee Simple
Special Listing Condition Standard
Read Less
Want to know what your home might be worth? Contact us for a FREE valuation!

Our team is ready to help you sell your home for the highest possible price ASAP

Bought with Melissa M Williams • Coldwell Banker Elite

GET MORE INFORMATION





