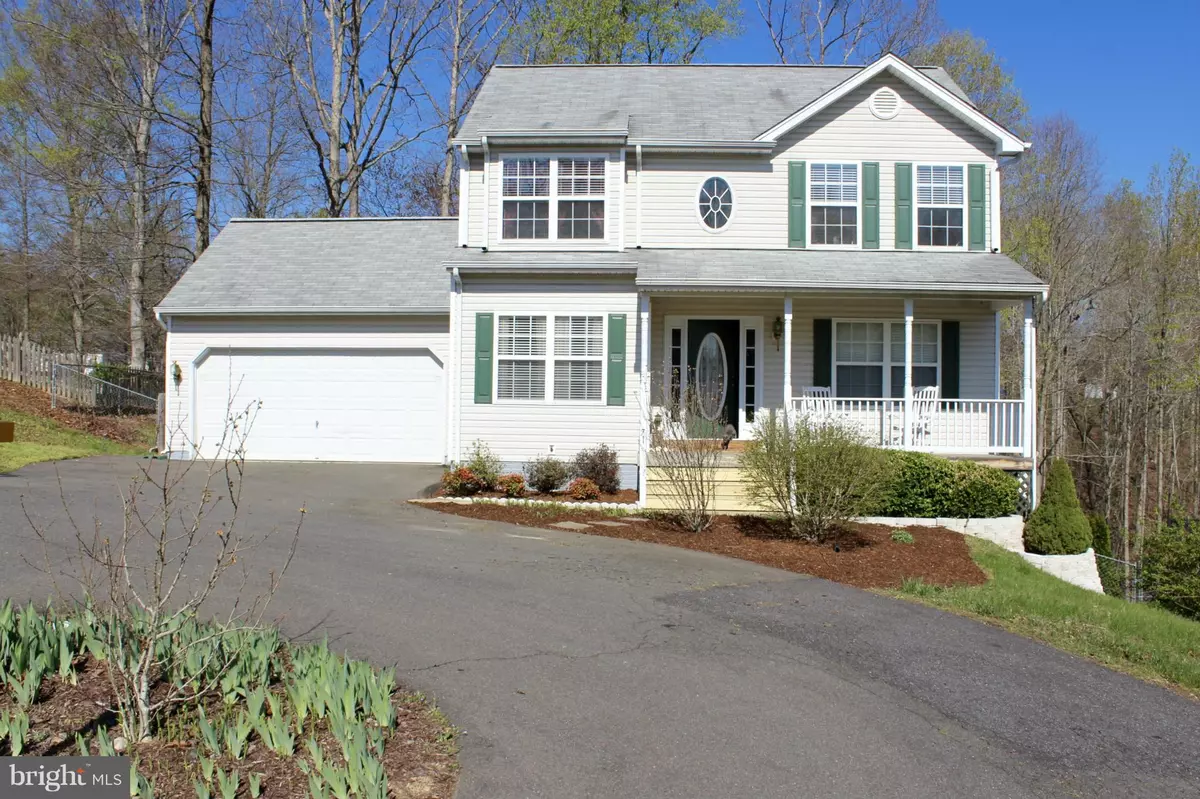$267,000
$267,000
For more information regarding the value of a property, please contact us for a free consultation.
71 CHERRY LAUREL DR Fredericksburg, VA 22405
3 Beds
3 Baths
0.33 Acres Lot
Key Details
Sold Price $267,000
Property Type Single Family Home
Sub Type Detached
Listing Status Sold
Purchase Type For Sale
Subdivision Hickory Ridge
MLS Listing ID 1000761557
Sold Date 05/24/16
Style Colonial
Bedrooms 3
Full Baths 3
HOA Y/N N
Originating Board MRIS
Year Built 2003
Annual Tax Amount $2,322
Tax Year 2015
Lot Size 0.331 Acres
Acres 0.33
Property Description
Charming three-story colonial home in Hickory Ridge. Perfect for Summers outside. This beautiful home has a formal dining room, partially finished basement with an office, soaking tub/stand up shower in master bathroom, built in bookcases, two level deck, fully fenced back yard and a circle driveway with a two car garage. No HOA. Roughly 1 mi from the Leeland VRE Train Station. DC Commuters dream.
Location
State VA
County Stafford
Zoning R1
Rooms
Basement Rear Entrance, Partially Finished
Interior
Interior Features Kitchen - Country, Primary Bath(s), Built-Ins
Hot Water 60+ Gallon Tank
Heating Heat Pump(s)
Cooling Central A/C
Equipment Dishwasher, Disposal, Dryer, Exhaust Fan, Microwave, Refrigerator, Washer, Water Heater
Fireplace N
Appliance Dishwasher, Disposal, Dryer, Exhaust Fan, Microwave, Refrigerator, Washer, Water Heater
Heat Source Central
Exterior
Exterior Feature Deck(s), Porch(es)
Garage Spaces 2.0
Fence Chain Link, Rear
Water Access N
Roof Type Asphalt
Accessibility None
Porch Deck(s), Porch(es)
Attached Garage 2
Total Parking Spaces 2
Garage Y
Private Pool N
Building
Story 3+
Sewer Public Sewer
Water Public
Architectural Style Colonial
Level or Stories 3+
New Construction N
Schools
Elementary Schools Conway
Middle Schools Drew
High Schools Stafford
School District Stafford County Public Schools
Others
Senior Community No
Tax ID 46-G-9- -236
Ownership Fee Simple
Special Listing Condition Standard
Read Less
Want to know what your home might be worth? Contact us for a FREE valuation!

Our team is ready to help you sell your home for the highest possible price ASAP

Bought with Marjorie Chacon • Exit Choice Realty

GET MORE INFORMATION





