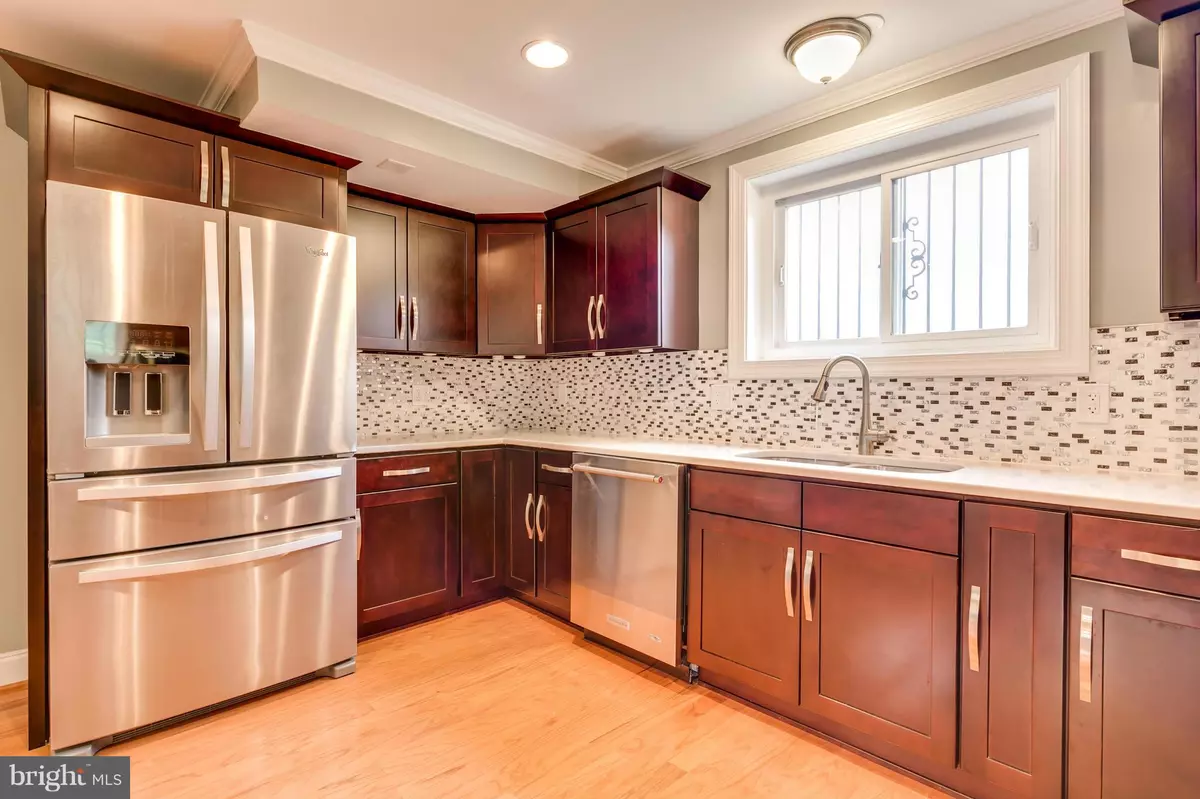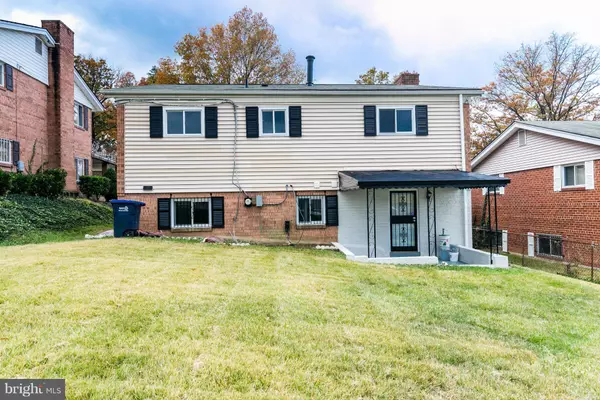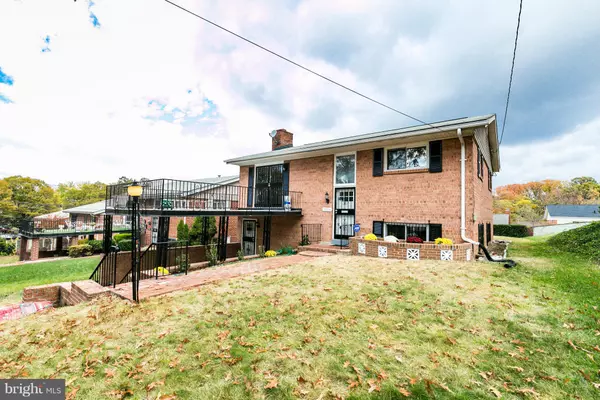$512,000
$559,999
8.6%For more information regarding the value of a property, please contact us for a free consultation.
3216 HIGHWOOD DR SE Washington, DC 20020
4 Beds
3 Baths
5,375 Sqft Lot
Key Details
Sold Price $512,000
Property Type Single Family Home
Sub Type Detached
Listing Status Sold
Purchase Type For Sale
Subdivision Hill Crest
MLS Listing ID 1001387431
Sold Date 07/10/17
Style Split Level
Bedrooms 4
Full Baths 3
HOA Y/N N
Originating Board MRIS
Year Built 1964
Annual Tax Amount $991
Tax Year 2015
Lot Size 5,375 Sqft
Acres 0.12
Property Description
Stunning NEW RENOVATION! 4 BR, 3 BA, split-level, open plan, gleaming hardwood floors throughout, gourmet kitchen with stainless steel appliances, marble counter-tops, separate dining room, crown molding, recessed lighting, high ceilings, W/D, alarm system, large deck, driveway with attached carport, leveled & landscaped yard. Buyer gets $500 credit for using Settlement Services LLC.
Location
State DC
County Washington
Interior
Interior Features Combination Kitchen/Dining, Kitchen - Gourmet, Dining Area, Upgraded Countertops, Crown Moldings, Primary Bath(s), Wood Floors
Hot Water Natural Gas
Heating Central
Cooling Central A/C
Fireplaces Number 1
Equipment Cooktop, Dishwasher, Disposal, Dryer - Front Loading, ENERGY STAR Clothes Washer, Microwave, Oven - Double, Oven - Wall, Refrigerator
Fireplace Y
Appliance Cooktop, Dishwasher, Disposal, Dryer - Front Loading, ENERGY STAR Clothes Washer, Microwave, Oven - Double, Oven - Wall, Refrigerator
Heat Source Natural Gas
Exterior
Garage Spaces 1.0
Water Access N
Accessibility Other
Total Parking Spaces 1
Garage N
Private Pool N
Building
Story 2
Sewer Public Sewer
Water Public
Architectural Style Split Level
Level or Stories 2
New Construction N
Schools
Elementary Schools Randle Highlands
Middle Schools Sousa
School District District Of Columbia Public Schools
Others
Senior Community No
Tax ID 5542//0838
Ownership Fee Simple
Special Listing Condition Standard
Read Less
Want to know what your home might be worth? Contact us for a FREE valuation!

Our team is ready to help you sell your home for the highest possible price ASAP

Bought with LaNita R De'Vore • CENTURY 21 New Millennium

GET MORE INFORMATION





