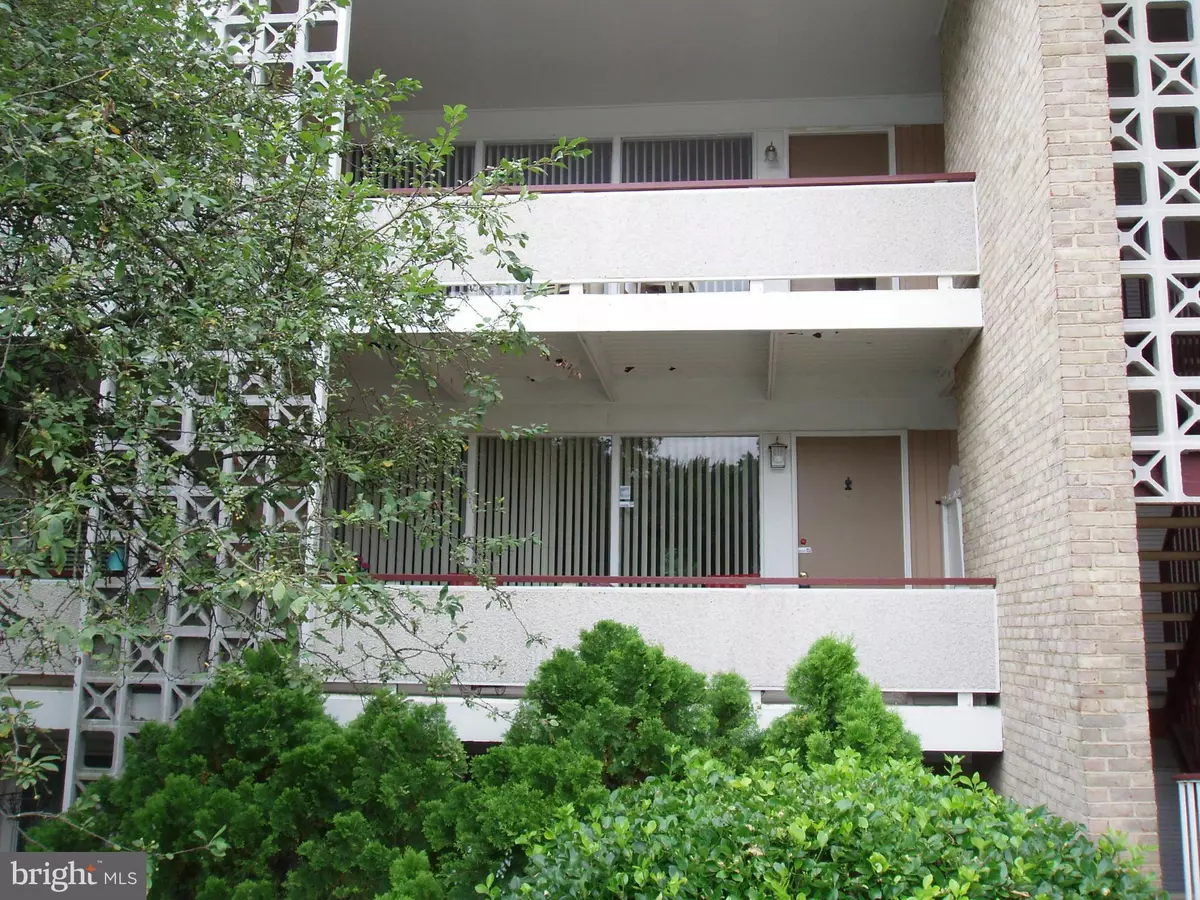$223,000
$238,000
6.3%For more information regarding the value of a property, please contact us for a free consultation.
7511 SPRING LAKE DR #C-1 Bethesda, MD 20817
2 Beds
1 Bath
922 SqFt
Key Details
Sold Price $223,000
Property Type Condo
Sub Type Condo/Co-op
Listing Status Sold
Purchase Type For Sale
Square Footage 922 sqft
Price per Sqft $241
Subdivision Springlake
MLS Listing ID 1002451599
Sold Date 10/11/16
Style Contemporary
Bedrooms 2
Full Baths 1
Condo Fees $500/mo
HOA Y/N N
Abv Grd Liv Area 922
Originating Board MRIS
Year Built 1975
Annual Tax Amount $2,374
Tax Year 2016
Property Description
Long awaited !! Unit location is ideal !! Middle level. Unit C 1. A real picture perfect . 2 lovely balconies. Front and back !! Very private views. Upgraded Kitchen and bath. Just painted and new carpet installed. This condo complex is a hidden gem. Surrounded by park. Short distance from the Westfield Mall !! A quiet enclave . Pool & trails.OPEN SUNDAY 1:30-4:30 PETS WELCOME
Location
State MD
County Montgomery
Zoning R20
Rooms
Other Rooms Living Room, Dining Room, Primary Bedroom, Other
Main Level Bedrooms 2
Interior
Interior Features Dining Area, Breakfast Area, Combination Kitchen/Dining, Combination Kitchen/Living, Kitchen - Table Space, Entry Level Bedroom, Built-Ins, Upgraded Countertops, Primary Bath(s), Floor Plan - Traditional, Floor Plan - Open
Hot Water Natural Gas
Heating Forced Air
Cooling Central A/C
Equipment Dishwasher, Disposal, Icemaker, Oven - Self Cleaning, Oven - Single, Washer, Refrigerator
Fireplace N
Appliance Dishwasher, Disposal, Icemaker, Oven - Self Cleaning, Oven - Single, Washer, Refrigerator
Heat Source Natural Gas
Exterior
Community Features Pets - Allowed, Building Restrictions
Amenities Available Bike Trail, Picnic Area, Pool - Outdoor, Tot Lots/Playground, Swimming Pool, Extra Storage
Water Access N
Accessibility None
Garage N
Private Pool Y
Building
Story 1
Unit Features Garden 1 - 4 Floors
Sewer Public Sewer
Water Public
Architectural Style Contemporary
Level or Stories 1
Additional Building Above Grade
New Construction N
Schools
Elementary Schools Ashburton
Middle Schools North Bethesda
High Schools Walter Johnson
School District Montgomery County Public Schools
Others
HOA Fee Include Water,Trash,Snow Removal,Reserve Funds,Insurance
Senior Community No
Tax ID 161001650427
Ownership Condominium
Special Listing Condition Standard
Read Less
Want to know what your home might be worth? Contact us for a FREE valuation!

Our team is ready to help you sell your home for the highest possible price ASAP

Bought with Marc A Dosik • Help-U-Sell Federal City Realty, LLC
GET MORE INFORMATION





