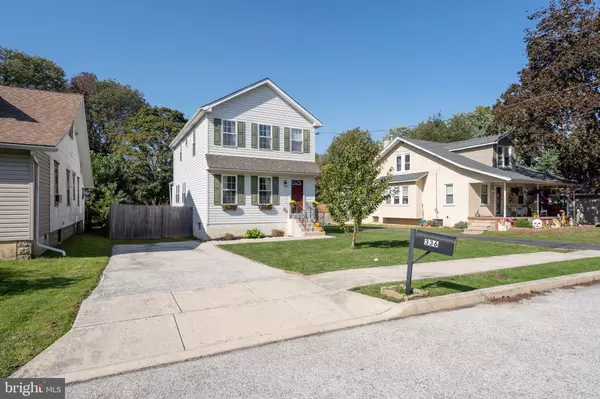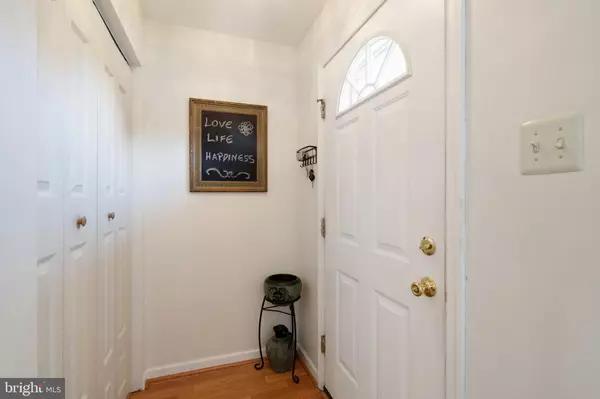$284,000
$282,000
0.7%For more information regarding the value of a property, please contact us for a free consultation.
336 RUTH AVE Aston, PA 19014
3 Beds
3 Baths
1,656 SqFt
Key Details
Sold Price $284,000
Property Type Single Family Home
Sub Type Detached
Listing Status Sold
Purchase Type For Sale
Square Footage 1,656 sqft
Price per Sqft $171
Subdivision Twin Oaks
MLS Listing ID PADE529470
Sold Date 12/03/20
Style Colonial
Bedrooms 3
Full Baths 2
Half Baths 1
HOA Y/N N
Abv Grd Liv Area 1,656
Originating Board BRIGHT
Year Built 2006
Annual Tax Amount $7,089
Tax Year 2019
Lot Size 8,799 Sqft
Acres 0.2
Lot Dimensions 50.00 x 185.00
Property Description
Welcome to 336 Ruth Ave . A fantastic opportunity to own a well maintained single home affordably priced in Aston ! Pull in and park in your private driveway and as you enter the front door you are greeted with a large, straight through and wide open floor plan. With a large and bright living room, which flows nicely into the dining room and kitchen, take notice of the newer stainless steel appliances! Continue on through to the family room which has a powder room just to the right. Follow on out from there through the sliding glass doors to a beautiful wood stained deck over looking the expansive, flat and well manicured backyard with a newer paver stone patio which is great for entertaining! Upstairs you will find the main bedroom with good closet space and its own en-suite bathroom. With two more bedrooms and a full hall bathroom to complete the second floor. And if that wasn't enough head on down to the newly finished basement which still has room for storage and also a laundry room. To make the new owners feel even better there is both a new heater and air conditioning units recently installed. This home gives you super quick access to I95 and also route 476 so schedule your showing today as this one should move quickly!
Location
State PA
County Delaware
Area Upper Chichester Twp (10409)
Zoning R-10 SINGLE FAMILY
Rooms
Other Rooms Living Room, Dining Room, Kitchen, Family Room, Laundry
Basement Partially Finished
Interior
Hot Water Natural Gas
Heating Forced Air
Cooling Central A/C
Fireplace N
Heat Source Natural Gas
Exterior
Garage Spaces 2.0
Water Access N
Roof Type Asphalt
Accessibility None
Total Parking Spaces 2
Garage N
Building
Story 2
Sewer Public Sewer
Water Public
Architectural Style Colonial
Level or Stories 2
Additional Building Above Grade, Below Grade
New Construction N
Schools
School District Chichester
Others
Senior Community No
Tax ID 09-00-03040-00
Ownership Fee Simple
SqFt Source Assessor
Acceptable Financing Conventional, FHA, VA
Listing Terms Conventional, FHA, VA
Financing Conventional,FHA,VA
Special Listing Condition Standard
Read Less
Want to know what your home might be worth? Contact us for a FREE valuation!

Our team is ready to help you sell your home for the highest possible price ASAP

Bought with Herman Ross Jr. • BHHS Fox & Roach-Christiana
GET MORE INFORMATION





