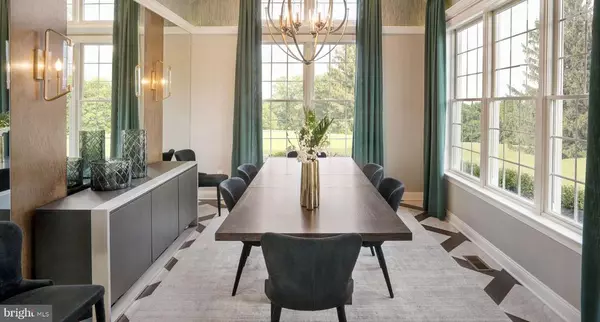$814,815
$810,367
0.5%For more information regarding the value of a property, please contact us for a free consultation.
542 WYOLA FARM ROAD #LOT 7 BRYN ATHYN Newtown Square, PA 19073
3 Beds
3 Baths
3,037 SqFt
Key Details
Sold Price $814,815
Property Type Townhouse
Sub Type End of Row/Townhouse
Listing Status Sold
Purchase Type For Sale
Square Footage 3,037 sqft
Price per Sqft $268
Subdivision Liseter
MLS Listing ID PADE516982
Sold Date 09/29/20
Style Carriage House
Bedrooms 3
Full Baths 2
Half Baths 1
HOA Fees $480/mo
HOA Y/N Y
Abv Grd Liv Area 3,037
Originating Board BRIGHT
Tax Year 2020
Property Description
Bryn Athyn Quick Deleivery. The private dining room of the extraordinary Bryn Athyn boasts a cathedral ceiling and many windows for plenty of natural light. The expanded first-floor master bedroom features a recessed entry, a tray ceiling, a large closet, and luxurious M- bath with a n over sized shower and private toilet area. The spacious second-floor loft offers a dramatic overlook to the foyer below. The open kitchen includes granite counter tops, Jenn-air appliances and a designated expanded breakfast area. Additional highlights include a tucked-away laundry and nine-foot ceilings throughout the first floor. Included features are a natural gas fireplace in the great room and large deck off of the rear of the home. Taxes to be determined. Photos are images only and should not be relied upon to confirm applicable features.
Location
State PA
County Delaware
Area Newtown Twp (10430)
Zoning R-1
Direction Northwest
Rooms
Other Rooms Dining Room, Primary Bedroom, Bedroom 2, Kitchen, Family Room, Bedroom 1, Laundry, Loft, Office, Bathroom 1, Primary Bathroom
Basement Walkout Level, Sump Pump, Unfinished, Water Proofing System, Rough Bath Plumb
Main Level Bedrooms 1
Interior
Hot Water Natural Gas
Heating Forced Air
Cooling Programmable Thermostat, Central A/C
Flooring Carpet, Ceramic Tile, Hardwood
Fireplaces Number 1
Fireplaces Type Gas/Propane
Equipment Cooktop, Exhaust Fan, Microwave, Oven - Wall, Stainless Steel Appliances, Built-In Microwave, Disposal, Dishwasher, Water Heater
Furnishings No
Fireplace Y
Appliance Cooktop, Exhaust Fan, Microwave, Oven - Wall, Stainless Steel Appliances, Built-In Microwave, Disposal, Dishwasher, Water Heater
Heat Source Natural Gas
Laundry Hookup, Has Laundry, Main Floor
Exterior
Parking Features Oversized, Garage - Front Entry
Garage Spaces 2.0
Utilities Available Under Ground
Amenities Available Club House, Community Center, Fitness Center, Jog/Walk Path, Meeting Room, Picnic Area, Pool - Outdoor, Tennis Courts, Basketball Courts
Water Access N
Roof Type Shingle,Pitched
Accessibility Level Entry - Main
Attached Garage 2
Total Parking Spaces 2
Garage Y
Building
Story 2
Sewer Public Sewer
Water Public
Architectural Style Carriage House
Level or Stories 2
Additional Building Above Grade
Structure Type 2 Story Ceilings,9'+ Ceilings,Cathedral Ceilings,Dry Wall,Tray Ceilings
New Construction Y
Schools
Elementary Schools Culbertson
Middle Schools Paxon Hollow
High Schools Marple Newtown
School District Marple Newtown
Others
Pets Allowed Y
HOA Fee Include Common Area Maintenance,Lawn Maintenance,Snow Removal,Trash,Other,Ext Bldg Maint,Health Club,Pool(s),Recreation Facility
Senior Community No
Ownership Fee Simple
SqFt Source Estimated
Security Features Sprinkler System - Indoor
Acceptable Financing Cash, Conventional
Horse Property N
Listing Terms Cash, Conventional
Financing Cash,Conventional
Special Listing Condition Standard
Pets Allowed Number Limit
Read Less
Want to know what your home might be worth? Contact us for a FREE valuation!

Our team is ready to help you sell your home for the highest possible price ASAP

Bought with Victoria Teschner • Toll Brothers

GET MORE INFORMATION





