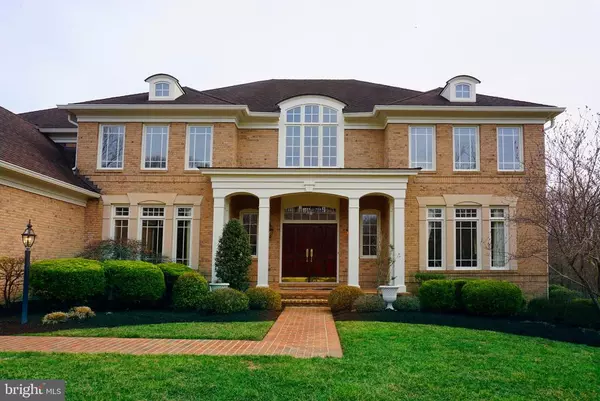$1,650,000
$1,700,000
2.9%For more information regarding the value of a property, please contact us for a free consultation.
11609 MEADOW RIDGE LN Great Falls, VA 22066
5 Beds
5 Baths
5,749 SqFt
Key Details
Sold Price $1,650,000
Property Type Single Family Home
Sub Type Detached
Listing Status Sold
Purchase Type For Sale
Square Footage 5,749 sqft
Price per Sqft $287
Subdivision Meadows Of Great Falls
MLS Listing ID VAFX1126806
Sold Date 11/04/20
Style Colonial,Contemporary,Craftsman
Bedrooms 5
Full Baths 4
Half Baths 1
HOA Y/N N
Abv Grd Liv Area 5,749
Originating Board BRIGHT
Year Built 2003
Annual Tax Amount $19,562
Tax Year 2020
Lot Size 1.758 Acres
Acres 1.76
Property Description
Welcome to this elegant, beautiful, warmhearted nature home: https://www.youtube.com/watch?v=rePXQgDFaFg 1.76 Acres park like view with mini-golf back yard, a very sought-after Gulick built community offers a country-like setting, great open floor plan, new paints and new JennAir refrigerator and dishwasher, this fabulous colonial has 7,500 finished sqft, 5 Bed Rooms, 4.5 Baths, 3 car garage with 3 finished levels, hardwood on main level with gourmet kitchen and granite island, ceiling art sun room, two story family room with fire place, wall of Palladian windows, and executive library. Upper level master bedroom with tray ceiling and sitting area, large upgraded master bathroom. Gym with cabana bath and steam shower, large recreation/entertaining area with walk out lower level, outdoor living & entertain space, over $200,000 of landscaping, stone patio, grand fireplace, hot tub and putting green, mature trees backs to private retreat (all exterior furniture are AS IS) . Cultivated style meets modern beauty, welcome to your home like none other and the place you want to live.
Location
State VA
County Fairfax
Zoning 100
Rooms
Other Rooms Living Room, Dining Room, Primary Bedroom, Bedroom 2, Bedroom 3, Bedroom 4, Bedroom 5, Kitchen, Game Room, Family Room, Library, Sun/Florida Room, Exercise Room
Basement Daylight, Full, Walkout Level, Rear Entrance, Full, Interior Access, Windows
Interior
Interior Features Curved Staircase, Sauna
Hot Water Natural Gas
Cooling Central A/C
Flooring Ceramic Tile, Carpet, Wood
Fireplaces Number 3
Heat Source Natural Gas
Exterior
Parking Features Garage - Side Entry
Garage Spaces 3.0
Water Access N
Roof Type Asphalt
Accessibility None
Attached Garage 3
Total Parking Spaces 3
Garage Y
Building
Story 3
Sewer Public Sewer
Water Public
Architectural Style Colonial, Contemporary, Craftsman
Level or Stories 3
Additional Building Above Grade, Below Grade
Structure Type Brick
New Construction N
Schools
Elementary Schools Forestville
Middle Schools Cooper
High Schools Langley
School District Fairfax County Public Schools
Others
Pets Allowed Y
HOA Fee Include Common Area Maintenance
Senior Community No
Tax ID 0062 15 0003
Ownership Fee Simple
SqFt Source Estimated
Special Listing Condition Standard
Pets Allowed No Pet Restrictions
Read Less
Want to know what your home might be worth? Contact us for a FREE valuation!

Our team is ready to help you sell your home for the highest possible price ASAP

Bought with Khanh H Nguyen • United Real Estate

GET MORE INFORMATION





