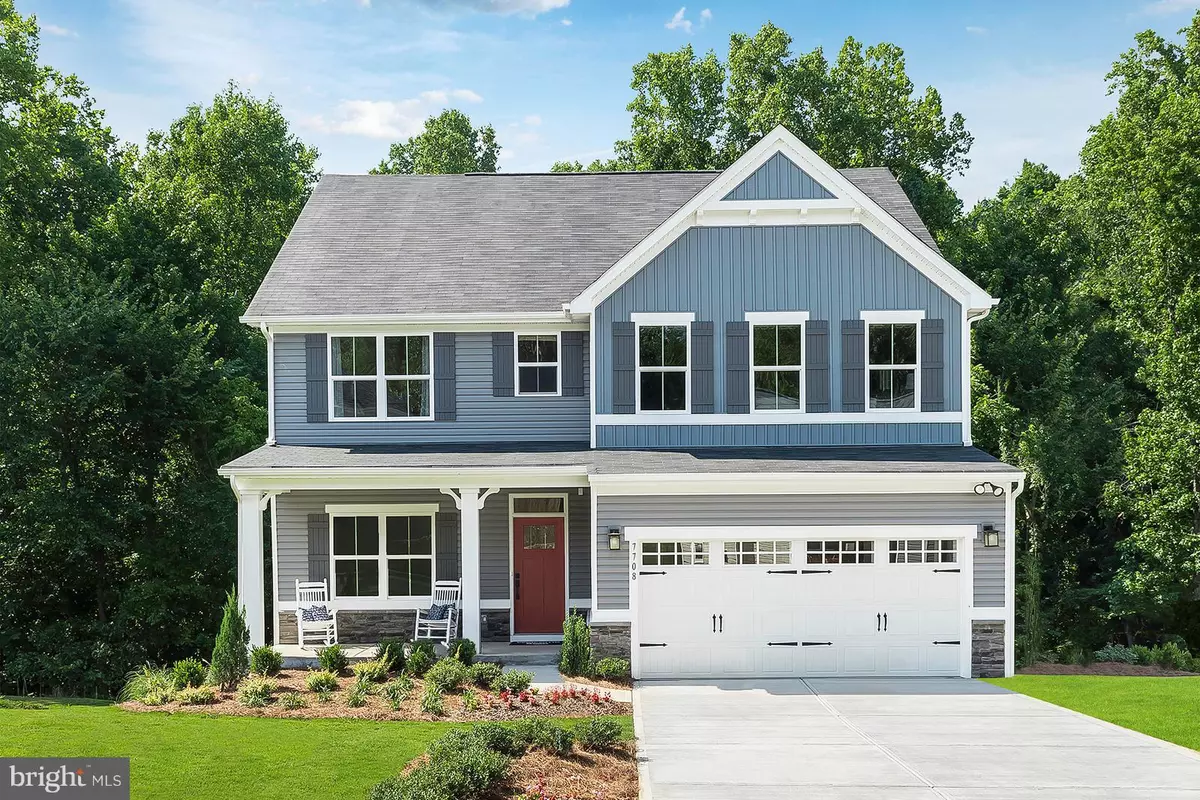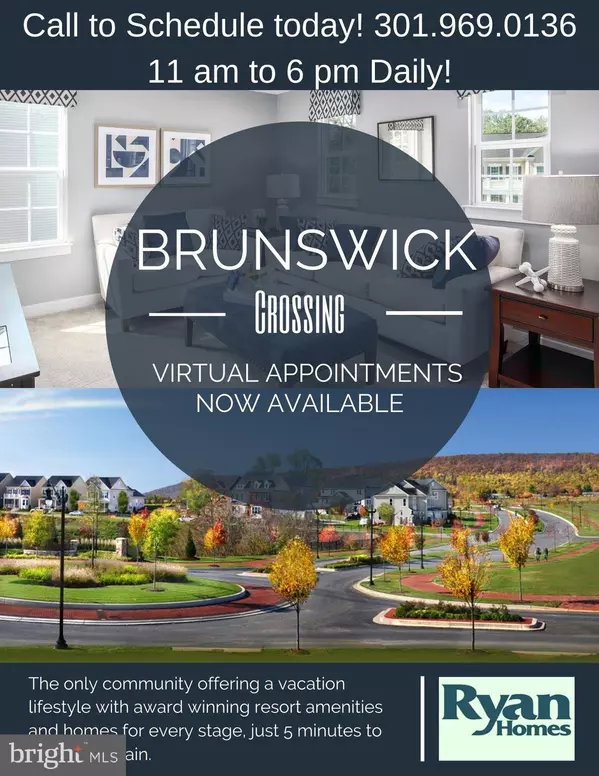$474,270
$472,380
0.4%For more information regarding the value of a property, please contact us for a free consultation.
1308 SHENANDOAH VIEW PARKWAY Brunswick, MD 21716
6 Beds
4 Baths
3,627 SqFt
Key Details
Sold Price $474,270
Property Type Single Family Home
Sub Type Detached
Listing Status Sold
Purchase Type For Sale
Square Footage 3,627 sqft
Price per Sqft $130
Subdivision Brunswick Crossing
MLS Listing ID MDFR265526
Sold Date 11/04/20
Style Craftsman
Bedrooms 6
Full Baths 4
HOA Fees $100/mo
HOA Y/N Y
Abv Grd Liv Area 2,719
Originating Board BRIGHT
Year Built 2020
Tax Year 2020
Lot Size 6,994 Sqft
Acres 0.16
Property Description
TO BE BUILT at Brunswick Crossing! The open floorplan of the HUDSON is designed to fit the way you live, even when the way you live changes. Make the first floor what you want it to be. Use the flex space as a playroom and when the kids grow, a library. Plus the study can become a 1st floor bedroom with full bath! The kitchen features granite countertops, stainless steel appliances, and designer cabinetry! A second-floor owners suite features a spa-like bath and two huge closets, making relaxing easy!
Location
State MD
County Frederick
Zoning RESIDENTIAL
Rooms
Other Rooms Dining Room, Primary Bedroom, Bedroom 2, Bedroom 3, Bedroom 4, Kitchen, Family Room, Study, Laundry, Recreation Room, Primary Bathroom, Full Bath, Additional Bedroom
Basement Full, Sump Pump
Main Level Bedrooms 1
Interior
Interior Features Breakfast Area, Carpet, Floor Plan - Open, Kitchen - Island, Kitchen - Eat-In, Primary Bath(s), Pantry, Recessed Lighting, Walk-in Closet(s), Wood Floors
Hot Water Natural Gas, Tankless
Cooling Central A/C
Flooring Carpet, Ceramic Tile, Vinyl
Fireplaces Number 1
Equipment Built-In Microwave, Dishwasher, Disposal, Icemaker, Oven - Self Cleaning, Stainless Steel Appliances
Fireplace Y
Window Features Double Pane,Insulated,Screens
Appliance Built-In Microwave, Dishwasher, Disposal, Icemaker, Oven - Self Cleaning, Stainless Steel Appliances
Heat Source Natural Gas
Exterior
Exterior Feature Deck(s)
Parking Features Garage - Front Entry
Garage Spaces 2.0
Amenities Available Basketball Courts, Common Grounds, Community Center, Fitness Center, Jog/Walk Path, Pool - Outdoor, Tennis Courts, Tot Lots/Playground
Water Access N
Roof Type Architectural Shingle
Accessibility None
Porch Deck(s)
Attached Garage 2
Total Parking Spaces 2
Garage Y
Building
Lot Description Backs to Trees
Story 3
Sewer Public Sewer
Water Public
Architectural Style Craftsman
Level or Stories 3
Additional Building Above Grade, Below Grade
Structure Type Dry Wall,9'+ Ceilings
New Construction Y
Schools
School District Frederick County Public Schools
Others
HOA Fee Include Common Area Maintenance,Pool(s),Recreation Facility,Snow Removal
Senior Community No
Tax ID 999999
Ownership Fee Simple
SqFt Source Estimated
Special Listing Condition Standard
Read Less
Want to know what your home might be worth? Contact us for a FREE valuation!

Our team is ready to help you sell your home for the highest possible price ASAP

Bought with Kristine M Snavely • RE/MAX Achievers
GET MORE INFORMATION





