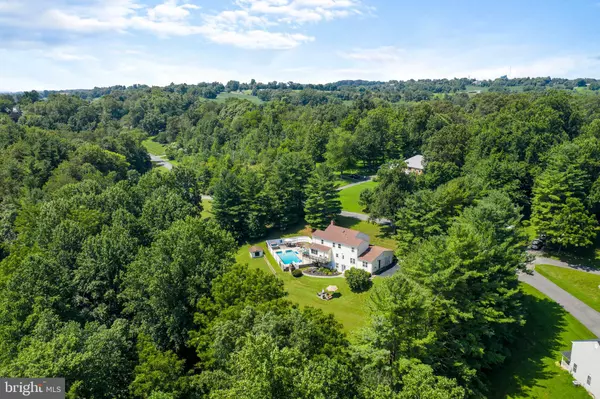$659,990
$659,990
For more information regarding the value of a property, please contact us for a free consultation.
26135 VIEWLAND DR Damascus, MD 20872
5 Beds
4 Baths
3,648 SqFt
Key Details
Sold Price $659,990
Property Type Single Family Home
Sub Type Detached
Listing Status Sold
Purchase Type For Sale
Square Footage 3,648 sqft
Price per Sqft $180
Subdivision Damascus Valley
MLS Listing ID MDMC726268
Sold Date 10/30/20
Style Colonial
Bedrooms 5
Full Baths 3
Half Baths 1
HOA Y/N N
Abv Grd Liv Area 2,432
Originating Board BRIGHT
Year Built 1967
Annual Tax Amount $6,003
Tax Year 2019
Lot Size 3.220 Acres
Acres 3.22
Property Sub-Type Detached
Property Description
Right out of Country Living Magazine, this Beautiful 3648 sq ft home and surrounding land (3.22 acres) invites a LAID BACK COUNTRY LIFESTYLE. Features include an expansive main level living room with hardwood floors, crown molding, a gorgeous stone wood burning fireplace focal point, and GREAT NATURAL LIGHT as the sun brightens the room all afternoon! The renovated kitchen with custom crafted solid wood white cabinetry, stunning granite counter tops and stainless steel appliances is simply PERFECTION. The spacious dining area which opens to the kitchen features timeless tile flooring, crown molding and chair rails with lower custom panels throughout, making this the Heart of the Home. From the dining area, you can head outside to the deck to enjoy morning coffee or tea while listening to the peaceful sounds only country-living can provide. Stylish and practical, the Library/Study features two walls of built-in bookcases making it a perfect home office or music room. The first floor also has an updated half bath with new tile flooring and a new vanity topped with a classic granite counter top. The upper level features a total of 4 Bedrooms and 2 Full Baths. At the top of the stairs, beautifully restored hardwood floors greet you in the hallway, Master Bedroom and a 2nd Bedroom. The spacious Master Bedroom boasts a large walk-in closet and a lovely master bathroom with travertine tile and a Jacuzzi jetted tub and shower for long, leisurely soaks roomy enough for two to enjoy. The remaining Bedrooms (one of which also has a walk-in closet) have been newly carpeted with textured neutral tone carpet giving them a cozy, fresh feel. Finally, the 2nd full bath has been updated with classic black and white granite/marble floor tiles, wrap around wainscoting and a pristine pedestal sink. Downstairs, the finished lower level is actually a full size apartment including a 5th bedroom, a large Family Room adjacent to a Kitchenette complete with a kitchen sink, stove, refrigerator and built in microwave, and a 3rd full bath, this space is perfect as rental space, au-pair quarters or a mother-in-law suite. Heading outside, the beautiful backyard features a hardscape patio with large in-ground pool and Tiger River Hot Tub (seats 6), a functional custom brick gas grill, a shed perfect for use as a chicken coop or garden shed, a separate small patio ready for those cozy bonfires on cold fall nights, a lovely stream that flows year round, several cedar play sets one of which has a turret sure to bring hours of fun for children or grandchildren, a nice flat area perfect for soccer, volleyball or badminton, and one of the best sledding hills around when winter snowfall arrives. About 1 1/2 acres of private wooded land provides more privacy or could readily accommodate a couple of horses, alpacas, or a small herd of goats, or you might wish to add a guest house as the property zoning supports building that kind of additional structure. There have been many updates to the home including a new roof (2017), water heater (2019) and composite deck (2019). There's a one car garage attached to the house, and a second detached 2-car garage complete with a Mechanics Bay for the automotive tinkerer along with a separate storage room attached to the back of the garage, and can you believe this? This entire building has electricity, water as well as heat! It does not get any better than this. Great Home, Great Neighborhood, Great Location You will LOVE living HERE!
Location
State MD
County Montgomery
Zoning RC
Rooms
Basement Fully Finished, Rear Entrance, Walkout Level, Windows
Interior
Interior Features 2nd Kitchen, Breakfast Area, Carpet, Ceiling Fan(s), Combination Kitchen/Dining, Crown Moldings, Dining Area, Floor Plan - Traditional, Kitchen - Eat-In, Primary Bath(s), Recessed Lighting, Soaking Tub, Walk-in Closet(s), Upgraded Countertops, Wood Floors, Chair Railings
Hot Water Electric
Heating Forced Air, Heat Pump(s)
Cooling Ceiling Fan(s), Heat Pump(s), Central A/C
Flooring Ceramic Tile, Hardwood, Carpet
Fireplaces Number 1
Fireplaces Type Wood, Stone
Equipment Built-In Microwave, Dishwasher, Disposal, Exhaust Fan, Icemaker, Oven/Range - Gas, Refrigerator, Stainless Steel Appliances, Washer, Water Heater, Dryer
Fireplace Y
Appliance Built-In Microwave, Dishwasher, Disposal, Exhaust Fan, Icemaker, Oven/Range - Gas, Refrigerator, Stainless Steel Appliances, Washer, Water Heater, Dryer
Heat Source Oil
Exterior
Exterior Feature Deck(s)
Parking Features Garage - Front Entry
Garage Spaces 3.0
Pool In Ground
Water Access N
View Trees/Woods
Roof Type Shingle,Architectural Shingle
Accessibility None
Porch Deck(s)
Attached Garage 1
Total Parking Spaces 3
Garage Y
Building
Story 3
Sewer Septic Exists, Septic = # of BR
Water Well
Architectural Style Colonial
Level or Stories 3
Additional Building Above Grade, Below Grade
New Construction N
Schools
School District Montgomery County Public Schools
Others
Senior Community No
Tax ID 161202847215
Ownership Fee Simple
SqFt Source Assessor
Special Listing Condition Standard
Read Less
Want to know what your home might be worth? Contact us for a FREE valuation!

Our team is ready to help you sell your home for the highest possible price ASAP

Bought with Kelli Shockey • EXP Realty, LLC
GET MORE INFORMATION





