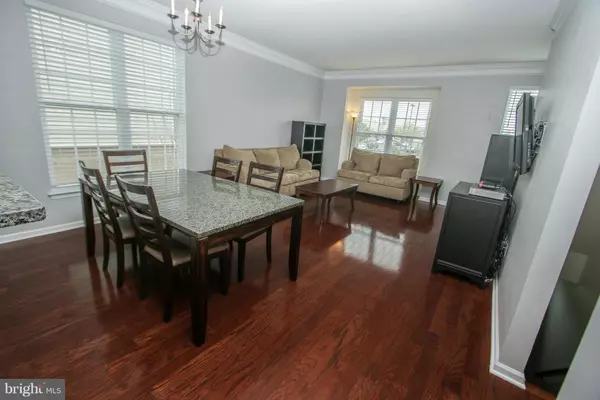$340,000
$339,990
For more information regarding the value of a property, please contact us for a free consultation.
42906 CONRAD TER Chantilly, VA 20152
4 Beds
4 Baths
1,636 SqFt
Key Details
Sold Price $340,000
Property Type Townhouse
Sub Type End of Row/Townhouse
Listing Status Sold
Purchase Type For Sale
Square Footage 1,636 sqft
Price per Sqft $207
Subdivision Amberlea At South Riding
MLS Listing ID 1000689117
Sold Date 07/11/16
Style Colonial
Bedrooms 4
Full Baths 3
Half Baths 1
Condo Fees $216/mo
HOA Y/N N
Abv Grd Liv Area 1,260
Originating Board MRIS
Year Built 2010
Annual Tax Amount $3,598
Tax Year 2015
Property Description
End unit Brick frnt 2 car gar Bradlea Model in prime location across from SR shop center! Upgraded hdwd flrs across main lvl. Open flrpln w/ liv/din rm combo off from kit, perfect for entertaining. Kit w/ granite & updated 42 inch maple cabinets leads to deck, perfect for cooking. Main lvl lndry. Upper lvl holds 3BR 2BA. MA BR w/ walk in closet & vault ceil. Lower lvl features own private BR & BA!
Location
State VA
County Loudoun
Rooms
Other Rooms Living Room, Dining Room, Primary Bedroom, Bedroom 2, Bedroom 3, Bedroom 4, Kitchen, Foyer, Laundry
Basement Connecting Stairway, Front Entrance, Daylight, Full, Fully Finished
Interior
Interior Features Family Room Off Kitchen, Breakfast Area, Combination Kitchen/Dining, Combination Dining/Living, Combination Kitchen/Living, Primary Bath(s), Upgraded Countertops, Crown Moldings, Window Treatments, Wood Floors, Recessed Lighting, Floor Plan - Open
Hot Water Natural Gas
Heating Forced Air
Cooling Central A/C
Equipment Washer/Dryer Hookups Only, Dishwasher, Disposal, Dryer, Icemaker, Microwave, Oven/Range - Gas, Refrigerator, Washer
Fireplace N
Window Features Double Pane,Screens
Appliance Washer/Dryer Hookups Only, Dishwasher, Disposal, Dryer, Icemaker, Microwave, Oven/Range - Gas, Refrigerator, Washer
Heat Source Natural Gas
Exterior
Exterior Feature Deck(s)
Parking Features Garage Door Opener
Garage Spaces 2.0
Community Features Other
Amenities Available Basketball Courts, Bike Trail, Common Grounds, Community Center, Jog/Walk Path, Pool - Outdoor, Soccer Field, Swimming Pool, Tennis Courts, Tot Lots/Playground, Exercise Room, Golf Course, Golf Club, Recreational Center
Water Access N
Roof Type Asphalt
Accessibility None
Porch Deck(s)
Attached Garage 2
Total Parking Spaces 2
Garage Y
Private Pool N
Building
Story 3+
Sewer Public Sewer
Water Public
Architectural Style Colonial
Level or Stories 3+
Additional Building Above Grade, Below Grade
Structure Type 9'+ Ceilings,Vaulted Ceilings
New Construction N
Schools
Elementary Schools Liberty
Middle Schools J. Michael Lunsford
High Schools Freedom
School District Loudoun County Public Schools
Others
HOA Fee Include Lawn Care Front,Lawn Care Side,Lawn Care Rear,Lawn Maintenance,Management,Insurance,Pool(s),Snow Removal,Trash,Water,Common Area Maintenance,Ext Bldg Maint
Senior Community No
Tax ID 164200388001
Ownership Condominium
Special Listing Condition Standard
Read Less
Want to know what your home might be worth? Contact us for a FREE valuation!

Our team is ready to help you sell your home for the highest possible price ASAP

Bought with Eun Ah Ro • Everland Realty LLC

GET MORE INFORMATION





