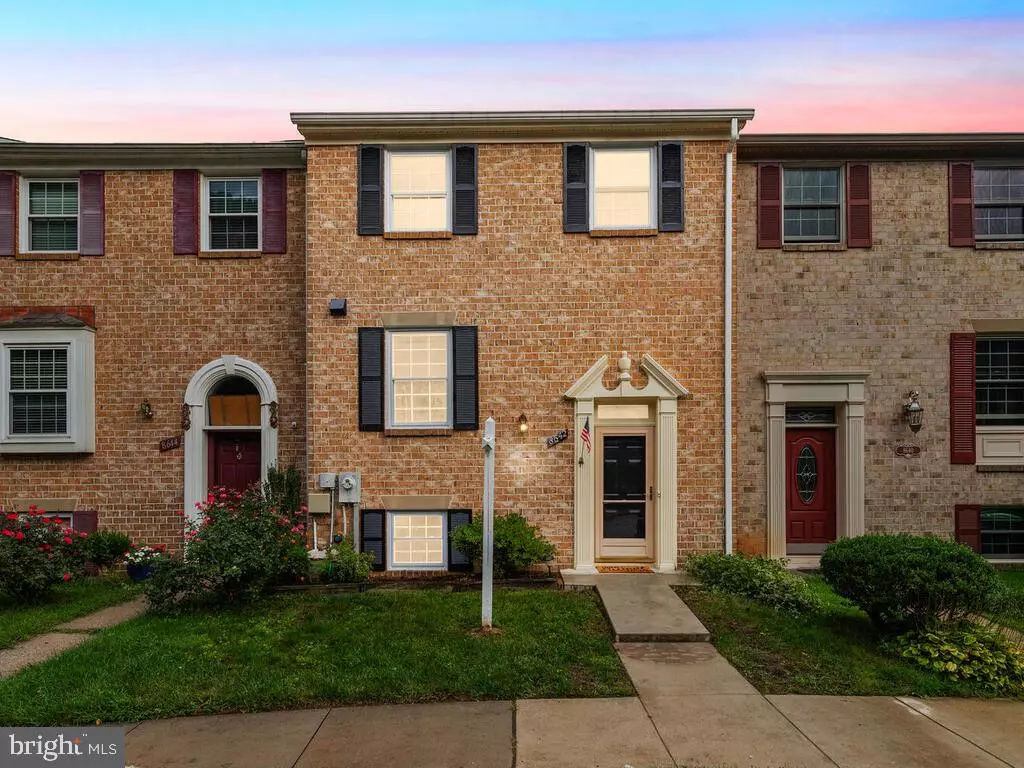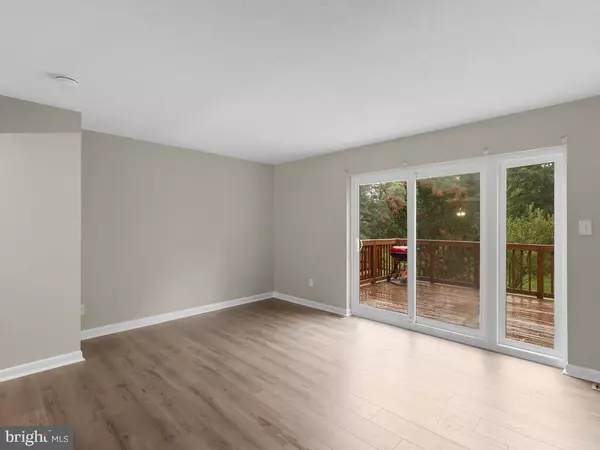$385,000
$385,000
For more information regarding the value of a property, please contact us for a free consultation.
8642 SPRUCE RUN CT Ellicott City, MD 21043
4 Beds
4 Baths
2,160 SqFt
Key Details
Sold Price $385,000
Property Type Townhouse
Sub Type Interior Row/Townhouse
Listing Status Sold
Purchase Type For Sale
Square Footage 2,160 sqft
Price per Sqft $178
Subdivision Timber Run Valley
MLS Listing ID MDHW284982
Sold Date 10/09/20
Style Colonial
Bedrooms 4
Full Baths 3
Half Baths 1
HOA Fees $34/mo
HOA Y/N Y
Abv Grd Liv Area 1,440
Originating Board BRIGHT
Year Built 1983
Annual Tax Amount $4,262
Tax Year 2019
Lot Size 1,830 Sqft
Acres 0.04
Property Description
OFFERS DUE BY 5PM ON SUNDAY 9/13/2020 PLEASE. MULTIPLE OFFERS IN HAND. WOW! Renovated from top to bottom and ready for immediate occupancy! This all brick townhome is in a quiet community with a low HOA fee and two reserved parking spaces! So many upgrades! Fresh painted throughout! Brand new carpet throughout! Bright and sunny kitchen with white cabinets, quartz counters, an island and stainless steel appliances! Formal dining room with custom molding! Big huge living room with molding and a custom slider that opens to the oversized deck! Gorgeous laminate wood floors on the main level! Renovated bathrooms! Custom lighting! Upstairs you'll find three large bedrooms including a master suite with two closets and a private fully renovated bathroom too! Six panel doors added throughout! All this and a newly finished basement that offers a 4th bedroom, full bath, laundry and storage room and a spacious family room that walks out to the private patio and garden area too! Nothing to do here but move in! Updated Windows! HVAC '17!
Location
State MD
County Howard
Zoning RSC
Rooms
Other Rooms Living Room, Dining Room, Primary Bedroom, Bedroom 2, Bedroom 3, Bedroom 4, Kitchen, Family Room, Laundry, Storage Room, Full Bath, Half Bath
Basement Full, Fully Finished, Walkout Level
Interior
Interior Features Carpet, Ceiling Fan(s), Floor Plan - Open, Kitchen - Gourmet, Kitchen - Island, Recessed Lighting, Upgraded Countertops, Wood Floors
Hot Water Electric
Heating Heat Pump(s)
Cooling Central A/C, Ceiling Fan(s)
Flooring Carpet, Ceramic Tile, Wood
Equipment Built-In Microwave, Dishwasher, Disposal, Dryer, Exhaust Fan, Refrigerator, Stainless Steel Appliances, Stove, Washer
Fireplace N
Appliance Built-In Microwave, Dishwasher, Disposal, Dryer, Exhaust Fan, Refrigerator, Stainless Steel Appliances, Stove, Washer
Heat Source Electric
Exterior
Exterior Feature Deck(s), Patio(s)
Parking On Site 2
Water Access N
Accessibility None
Porch Deck(s), Patio(s)
Garage N
Building
Story 3
Sewer Public Sewer
Water Public
Architectural Style Colonial
Level or Stories 3
Additional Building Above Grade, Below Grade
New Construction N
Schools
Elementary Schools Phelps Luck
Middle Schools Bonnie Branch
High Schools Howard
School District Howard County Public School System
Others
HOA Fee Include Common Area Maintenance
Senior Community No
Tax ID 1402284707
Ownership Fee Simple
SqFt Source Assessor
Special Listing Condition Standard
Read Less
Want to know what your home might be worth? Contact us for a FREE valuation!

Our team is ready to help you sell your home for the highest possible price ASAP

Bought with Beth Viscarra • Cummings & Co. Realtors
GET MORE INFORMATION





