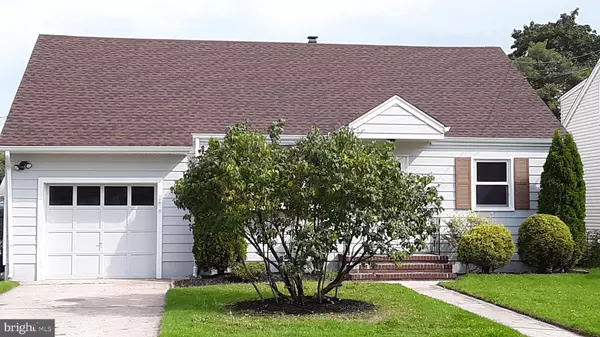$289,000
$289,000
For more information regarding the value of a property, please contact us for a free consultation.
336 JENCOHALLO AVE Trenton, NJ 08619
5 Beds
2 Baths
1,866 SqFt
Key Details
Sold Price $289,000
Property Type Single Family Home
Sub Type Detached
Listing Status Sold
Purchase Type For Sale
Square Footage 1,866 sqft
Price per Sqft $154
Subdivision Not On List
MLS Listing ID NJME300736
Sold Date 09/30/20
Style Cape Cod
Bedrooms 5
Full Baths 2
HOA Y/N N
Abv Grd Liv Area 1,866
Originating Board BRIGHT
Year Built 1956
Annual Tax Amount $6,980
Tax Year 2019
Lot Size 5,300 Sqft
Acres 0.12
Lot Dimensions 53.00 x 100.00
Property Description
Spectacular 5 bedroom 1800 square foot Cape in Hamilton! Renovated by TCAI, LLC. Living here couldn't be easier. First floor contains 2 bedrooms and a full bath along with the living room, full dining room and kitchen. Upstairs you find 3 generous bedrooms with a renovated second full bathroom. Need storage, how about a walk-in cedar closed! Born in 1956 this beauty is bigger than she looks. New roof, separate Central A/C units for each floor; Kitchen features new granite counter tops and new Samsung stainless steel appliances. Hardwood floors on the first floor and new carpeting upstairs. 800 square foot basement provides plenty of room for the laundry and storage. You could finish this space if you need a DIY project. Freshly painted inside and out. Close to schools and highways.10 minutes to Hamilton train station for easy commute to NYC. Nottingham High School 3 blocks away! Quite neighborhood and is close to everything.
Location
State NJ
County Mercer
Area Hamilton Twp (21103)
Zoning R-7
Direction South
Rooms
Other Rooms Living Room, Dining Room, Bedroom 2, Bedroom 3, Bedroom 4, Bedroom 5, Kitchen, Bedroom 1, Bathroom 1, Bathroom 2
Basement Unfinished, Space For Rooms, Interior Access, Heated
Main Level Bedrooms 2
Interior
Hot Water Natural Gas
Heating Baseboard - Hot Water
Cooling Central A/C
Flooring Hardwood, Carpet, Ceramic Tile
Equipment Built-In Microwave, Built-In Range, Dishwasher, Dryer, Energy Efficient Appliances, ENERGY STAR Refrigerator, Exhaust Fan, Oven - Self Cleaning, Oven/Range - Gas, Stainless Steel Appliances, Washer, Water Heater
Furnishings No
Fireplace N
Window Features Casement,Double Hung
Appliance Built-In Microwave, Built-In Range, Dishwasher, Dryer, Energy Efficient Appliances, ENERGY STAR Refrigerator, Exhaust Fan, Oven - Self Cleaning, Oven/Range - Gas, Stainless Steel Appliances, Washer, Water Heater
Heat Source Natural Gas
Laundry Basement
Exterior
Exterior Feature Patio(s)
Parking Features Garage Door Opener
Garage Spaces 1.0
Fence Wood, Chain Link
Utilities Available Cable TV Available
Water Access N
Roof Type Asbestos Shingle
Street Surface Concrete
Accessibility None
Porch Patio(s)
Road Frontage Boro/Township
Attached Garage 1
Total Parking Spaces 1
Garage Y
Building
Lot Description Level, Rear Yard
Story 2
Sewer No Septic System
Water Public
Architectural Style Cape Cod
Level or Stories 2
Additional Building Above Grade, Below Grade
Structure Type Dry Wall
New Construction N
Schools
School District Hamilton Township
Others
Pets Allowed Y
Senior Community No
Tax ID 03-01768-00016
Ownership Fee Simple
SqFt Source Assessor
Security Features Carbon Monoxide Detector(s),Smoke Detector
Acceptable Financing Cash, Conventional, FHA, VA, Other
Horse Property N
Listing Terms Cash, Conventional, FHA, VA, Other
Financing Cash,Conventional,FHA,VA,Other
Special Listing Condition Standard
Pets Allowed No Pet Restrictions
Read Less
Want to know what your home might be worth? Contact us for a FREE valuation!

Our team is ready to help you sell your home for the highest possible price ASAP

Bought with Shehla M Rupani • Weichert Realtors-Princeton Junction

GET MORE INFORMATION





