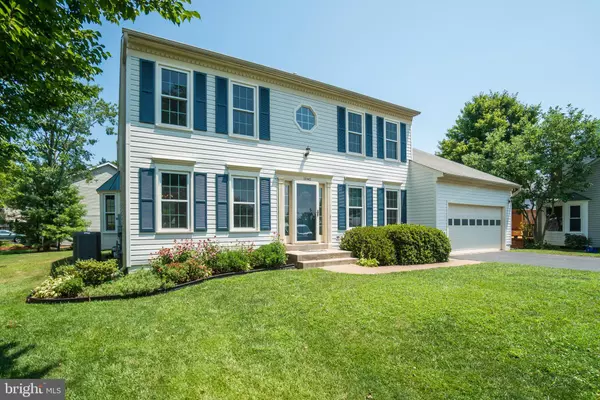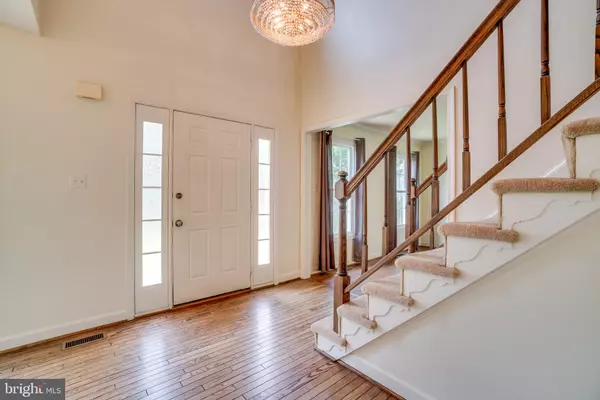$647,000
$684,500
5.5%For more information regarding the value of a property, please contact us for a free consultation.
13140 WILLOUGHBY POINT DR Fairfax, VA 22033
4 Beds
3 Baths
2,802 SqFt
Key Details
Sold Price $647,000
Property Type Single Family Home
Sub Type Detached
Listing Status Sold
Purchase Type For Sale
Square Footage 2,802 sqft
Price per Sqft $230
Subdivision Foxfield
MLS Listing ID VAFX1143546
Sold Date 09/15/20
Style Colonial
Bedrooms 4
Full Baths 2
Half Baths 1
HOA Fees $80/qua
HOA Y/N Y
Abv Grd Liv Area 2,802
Originating Board BRIGHT
Year Built 1987
Annual Tax Amount $7,238
Tax Year 2020
Lot Size 9,615 Sqft
Acres 0.22
Property Description
Lovely, large Colonial, approx 4000sf, built by NV Homes. This is the largest model in Foxfield, the Chapel Hill. It features a welcoming 2 story foyer, gleaming hardwood floors, vaulted ceiling and brick fireplace in family room, with two sets of French doors leading to the large deck, perfect for socially-distant entertaining! There is a spacious, separate Dining Room with bay window, Living Room with crown molding, enormous Kitchen with an island, stainless LG appliances, and a bright Breakfast area with a bay window. The home is sunny and spacious, with huge windows throughout. The main level also includes a mud room/laundry leading to the 2-car garage. The washer and dryer are front-loading. Upstairs are four nice bedrooms, with two full Baths, including the ensuite Master Bath that was beautifully renovated within the past few years: dual sinks, no waiting! There is a Walk in Closet there as well. The enormous Lower Level could be finished to include a Rec Room, Bedroom and full Bath, and ample Storage Area. Seller has updated the HVAC, roof, windows and garage door within the past 10-11 years. Stove replaced in 2020. Community amenities include pool, tennis courts, basketball courts, tot lots, and walking trails. Great location close to Fair Oaks Mall, Fairfax Government Center, Shopping center, Reston Town Center, International Country Club, and Dulles Airport. Easy access to Rt. 28, Rt. 66, Fairfax County Parkway (Rt.286), Rt. 50, and Dulles Access Rd (Rt. 287).
Location
State VA
County Fairfax
Zoning 303
Rooms
Other Rooms Living Room, Dining Room, Primary Bedroom, Bedroom 2, Bedroom 3, Kitchen, Family Room, Basement, Bedroom 1, Laundry, Bathroom 1, Bathroom 2, Primary Bathroom
Basement Full, Outside Entrance, Connecting Stairway, Unfinished
Interior
Interior Features Breakfast Area, Carpet, Chair Railings, Crown Moldings, Family Room Off Kitchen, Floor Plan - Traditional, Formal/Separate Dining Room, Kitchen - Eat-In, Kitchen - Island, Primary Bath(s), Pantry, Recessed Lighting, Stall Shower, Tub Shower, Walk-in Closet(s), Window Treatments
Hot Water Natural Gas
Heating Forced Air, Heat Pump - Gas BackUp
Cooling Central A/C
Flooring Hardwood, Ceramic Tile, Carpet
Fireplaces Number 1
Fireplaces Type Brick, Mantel(s), Fireplace - Glass Doors
Equipment Built-In Microwave, Dishwasher, Disposal, Dryer - Front Loading, Oven/Range - Gas, Refrigerator, Stainless Steel Appliances, Washer - Front Loading, Water Heater
Furnishings No
Fireplace Y
Window Features Bay/Bow,Replacement,Palladian,Vinyl Clad
Appliance Built-In Microwave, Dishwasher, Disposal, Dryer - Front Loading, Oven/Range - Gas, Refrigerator, Stainless Steel Appliances, Washer - Front Loading, Water Heater
Heat Source Natural Gas
Laundry Main Floor
Exterior
Exterior Feature Deck(s)
Parking Features Garage - Front Entry
Garage Spaces 2.0
Water Access N
Accessibility None
Porch Deck(s)
Attached Garage 2
Total Parking Spaces 2
Garage Y
Building
Story 3
Sewer Public Sewer
Water Public
Architectural Style Colonial
Level or Stories 3
Additional Building Above Grade, Below Grade
New Construction N
Schools
Elementary Schools Lees Corner
Middle Schools Franklin
High Schools Chantilly
School District Fairfax County Public Schools
Others
Senior Community No
Tax ID 0353 23040038
Ownership Fee Simple
SqFt Source Assessor
Horse Property N
Special Listing Condition Standard
Read Less
Want to know what your home might be worth? Contact us for a FREE valuation!

Our team is ready to help you sell your home for the highest possible price ASAP

Bought with Huazhou Ke • Samson Properties
GET MORE INFORMATION





