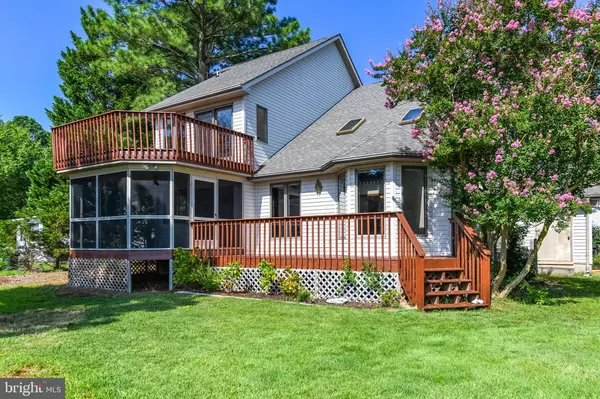$430,000
$450,000
4.4%For more information regarding the value of a property, please contact us for a free consultation.
24 LOOKOUT POINT Ocean Pines, MD 21811
3 Beds
3 Baths
2,245 SqFt
Key Details
Sold Price $430,000
Property Type Single Family Home
Sub Type Detached
Listing Status Sold
Purchase Type For Sale
Square Footage 2,245 sqft
Price per Sqft $191
Subdivision Ocean Pines - Teal Bay
MLS Listing ID MDWO108374
Sold Date 07/31/20
Style Coastal,Contemporary
Bedrooms 3
Full Baths 3
HOA Fees $120/ann
HOA Y/N Y
Abv Grd Liv Area 2,245
Originating Board BRIGHT
Year Built 1989
Annual Tax Amount $3,460
Tax Year 2020
Lot Size 8,149 Sqft
Acres 0.19
Lot Dimensions 0.00 x 0.00
Property Description
A sleek contemporary, cool and modern with a casual waterfront flair. Long window groupings contribute to a light and open atmosphere. Visual interest continues in each room with soothing wall colors, new carpet and new COREtec PLVP flooring. The spirit of craftmanship is displayed in the stained woodwork which pairs with distressed and reclaimed design styles. Rediscover Nautical in the new light fixtures. Three bedrooms and three full baths. Laundry room and an oversized garage. There is an exterior work/storage area on the side of house. If you are looking for storage, be sure to look at the extended Master closet where you will find that secret, seasonal storage area, we all wish we had. New kitchen appliances and new washer/dryer. Gas fireplace and warm gas heat. This is a wonderful water front home with wide canal views, private pier for docking, crabbing or just enjoying the view. There is a screened porch and plenty of open decks for privacy or for entertaining.
Location
State MD
County Worcester
Area Worcester Ocean Pines
Zoning R-3
Rooms
Other Rooms Living Room, Dining Room, Bedroom 2, Bedroom 3, Kitchen, Foyer, Bedroom 1, Bathroom 1, Bathroom 2
Main Level Bedrooms 1
Interior
Interior Features Attic, Carpet, Ceiling Fan(s), Dining Area, Entry Level Bedroom, Exposed Beams, Family Room Off Kitchen, Formal/Separate Dining Room, Kitchen - Eat-In, Primary Bath(s), Primary Bedroom - Bay Front, Recessed Lighting, Skylight(s), Stall Shower, Tub Shower, Walk-in Closet(s)
Hot Water Electric
Heating Heat Pump(s), Central, Heat Pump - Gas BackUp, Programmable Thermostat
Cooling Ceiling Fan(s), Heat Pump(s), Multi Units, Programmable Thermostat
Flooring Carpet, Ceramic Tile, Other
Fireplaces Number 1
Equipment Built-In Microwave, Dishwasher, Disposal, Energy Efficient Appliances, Exhaust Fan, Icemaker, Oven/Range - Electric, Refrigerator, Stainless Steel Appliances, Washer/Dryer Stacked, Water Heater
Fireplace Y
Window Features Bay/Bow,Casement,Double Pane,Skylights
Appliance Built-In Microwave, Dishwasher, Disposal, Energy Efficient Appliances, Exhaust Fan, Icemaker, Oven/Range - Electric, Refrigerator, Stainless Steel Appliances, Washer/Dryer Stacked, Water Heater
Heat Source Electric, Propane - Owned
Laundry Main Floor
Exterior
Exterior Feature Balcony, Deck(s), Porch(es), Screened
Parking Features Additional Storage Area, Garage - Side Entry, Garage Door Opener, Inside Access, Oversized
Garage Spaces 1.0
Utilities Available Cable TV, Natural Gas Available, Propane
Waterfront Description Private Dock Site
Water Access Y
Water Access Desc Boat - Powered,Canoe/Kayak,Fishing Allowed,Personal Watercraft (PWC),Private Access
View Canal
Roof Type Architectural Shingle
Accessibility None
Porch Balcony, Deck(s), Porch(es), Screened
Attached Garage 1
Total Parking Spaces 1
Garage Y
Building
Lot Description Bulkheaded
Story 1.5
Sewer Public Sewer
Water Public
Architectural Style Coastal, Contemporary
Level or Stories 1.5
Additional Building Above Grade, Below Grade
Structure Type Dry Wall
New Construction N
Schools
Elementary Schools Showell
Middle Schools Stephen Decatur
High Schools Stephen Decatur
School District Worcester County Public Schools
Others
Senior Community No
Tax ID 03-043533
Ownership Fee Simple
SqFt Source Assessor
Special Listing Condition Standard
Read Less
Want to know what your home might be worth? Contact us for a FREE valuation!

Our team is ready to help you sell your home for the highest possible price ASAP

Bought with Nicholas A Elko • O'Conor, Mooney & Fitzgerald

GET MORE INFORMATION





