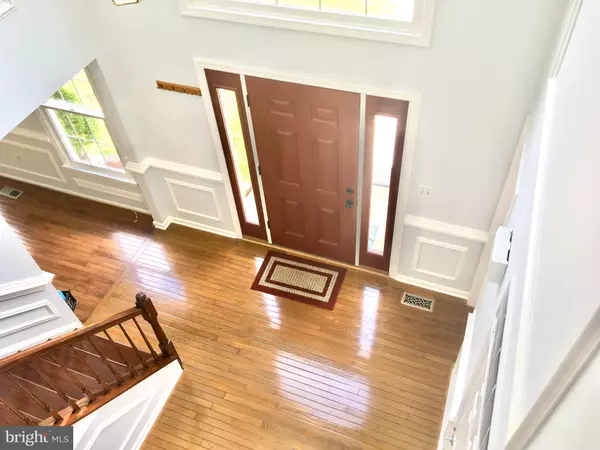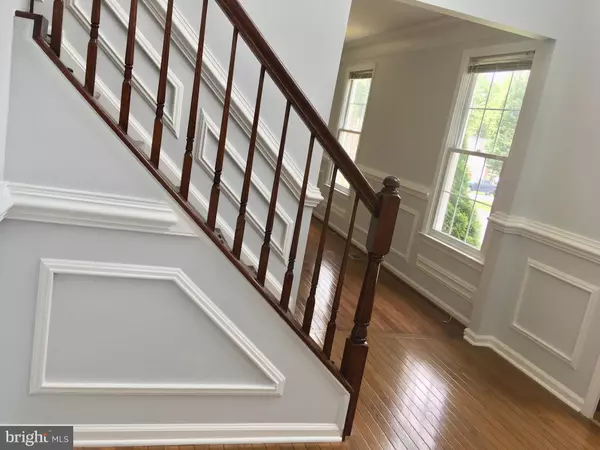$437,000
$431,900
1.2%For more information regarding the value of a property, please contact us for a free consultation.
2 FOREST VISTA LN Stafford, VA 22554
5 Beds
4 Baths
3,436 SqFt
Key Details
Sold Price $437,000
Property Type Single Family Home
Sub Type Detached
Listing Status Sold
Purchase Type For Sale
Square Footage 3,436 sqft
Price per Sqft $127
Subdivision Summerwood
MLS Listing ID VAST221764
Sold Date 06/26/20
Style Colonial
Bedrooms 5
Full Baths 3
Half Baths 1
HOA Y/N N
Abv Grd Liv Area 2,436
Originating Board BRIGHT
Year Built 1998
Annual Tax Amount $3,725
Tax Year 2019
Lot Size 0.258 Acres
Acres 0.26
Property Description
Fully renovated 3-level 3,612 SqFt Colonia; at SummerWood!! 4 Bed U/L + 2 Additional Rooms L/L. Inviting Foyer opens up to a beautiful hardwood floors that cover the main and upper levels. Freshly painted. Elegant formal living and dining rooms, large entryways, decorated with chair molding and chair railings all around the house. A gourmet kitchen offers an island, light fixtures, washer/dryer laundry room, two ovens, tons of cabinet space, large pantry. Adjoint to a large Breakfast Room with a brand new slinding door access to the rear large patio and lawn. Next to the kitchen it opens up a cozy family room with a wood-burning fireplace and mantel . Fully Finished Basement L/L, offering a huge Rec room plus Two(2) additional Rooms, 1 Full Bath and built-in book shelves. The upper level opens up to a bright and spacious Master Bedroom, walk-in closet and the spa-like Master Bathroom features a double sink, a glass shower plus a separate soaking tub, ceramic tiles. The second, third and fourth bedrooms are flooded with natural light and have large closet spaces. They share a full bathroom with a bathtub and ceramic tiles. Important Upgrades: Approx. 7 year Roof, the new HVAC and Water Heater system were replaced with a high efficiency system approx. 1.5 years ago. Multiple upgrades have been done throughout the house, including: top of the line lighting fixtures, HVAC, new gutter system, new windows.This house is one of the few with a 8-car concrete driveway, a large patio slab, large warehouse shed plus lawn and green open areas.
Location
State VA
County Stafford
Zoning R1
Rooms
Other Rooms Living Room, Dining Room, Primary Bedroom, Bedroom 2, Bedroom 3, Bedroom 4, Kitchen, Family Room, Foyer, Breakfast Room, In-Law/auPair/Suite, Laundry, Recreation Room, Bathroom 1, Bathroom 2, Bonus Room, Primary Bathroom, Half Bath
Basement Full, Daylight, Full, Fully Finished, Heated, Improved, Space For Rooms, Interior Access
Interior
Interior Features Attic, Breakfast Area, Built-Ins, Carpet, Chair Railings, Crown Moldings, Dining Area, Family Room Off Kitchen, Flat, Floor Plan - Open, Floor Plan - Traditional, Formal/Separate Dining Room, Kitchen - Eat-In, Kitchen - Gourmet, Kitchen - Island, Kitchen - Table Space, Primary Bath(s), Pantry, Tub Shower, Walk-in Closet(s), Wood Floors
Heating Forced Air
Cooling Central A/C
Fireplaces Number 1
Equipment Dishwasher, Disposal, Dryer, Exhaust Fan, Built-In Microwave, Oven - Double, Refrigerator, Stove, Washer
Fireplace Y
Appliance Dishwasher, Disposal, Dryer, Exhaust Fan, Built-In Microwave, Oven - Double, Refrigerator, Stove, Washer
Heat Source Natural Gas
Laundry Dryer In Unit, Main Floor, Washer In Unit
Exterior
Parking Features Garage - Front Entry, Garage Door Opener, Oversized
Garage Spaces 10.0
Water Access N
Accessibility None, >84\" Garage Door
Attached Garage 2
Total Parking Spaces 10
Garage Y
Building
Story 3
Sewer Public Septic, Public Sewer
Water Public
Architectural Style Colonial
Level or Stories 3
Additional Building Above Grade, Below Grade
New Construction N
Schools
School District Stafford County Public Schools
Others
Senior Community No
Tax ID 30-M2-3-A-196
Ownership Fee Simple
SqFt Source Assessor
Special Listing Condition Standard
Read Less
Want to know what your home might be worth? Contact us for a FREE valuation!

Our team is ready to help you sell your home for the highest possible price ASAP

Bought with Justin T Hryckiewicz • CENTURY 21 New Millennium

GET MORE INFORMATION





