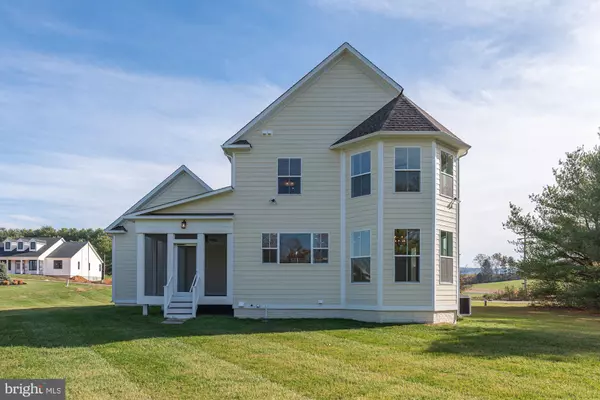$550,000
$550,000
For more information regarding the value of a property, please contact us for a free consultation.
39 BOWLING VIEW RD Front Royal, VA 22630
4 Beds
3 Baths
2,228 SqFt
Key Details
Sold Price $550,000
Property Type Single Family Home
Sub Type Detached
Listing Status Sold
Purchase Type For Sale
Square Footage 2,228 sqft
Price per Sqft $246
Subdivision Bowling View
MLS Listing ID VAWR139898
Sold Date 05/08/20
Style Contemporary
Bedrooms 4
Full Baths 3
HOA Y/N N
Abv Grd Liv Area 2,228
Originating Board BRIGHT
Year Built 2020
Annual Tax Amount $680
Tax Year 2019
Lot Size 1.258 Acres
Acres 1.26
Property Description
A Golf Lovers Paradise! 100 Yards From The Golf Course! Beautiful Mountain Views & Prime Location! Minutes To Everything! High Speed Internet Available! New Construction Complete! This New Custom Built Is Gorgeous & Super Energy Efficient. You Will Love The Rich Stone Accent & James Hardi Siding On The Exterior With Flagstone Covered Porch And Front Walk. Wide Luxury-Vinyl-Plank Flooring Throughout The Main Level, Granite Counter Tops, Custom Cabinetry, And Upscale Bathroom Finishes. You Will Find This Home Has Functionality For Everyday Living Without Compromising On High-End Style. The Upgraded Kitchen Is Equipped With Bosch Stainless Steel Appliances (High Efficiency) And Gorgeous Aristocraft Cabinets. Adjacent To The Kitchen Is An Open Concept Living And Dining Area With An Abundance Of Natural Light And Gas Fireplace With Stone Surround And Mantle. The Home Offers A Walkout Unfinished Basement, Awaits Your Future Finish For Additional Living Space. Three-Piece Rough-In For A Full Bath. The Upper Level Offers Three Spacious Bedrooms, With Lots Of Closet Space And Upscale Baths, & Upper Level Laundry With Built-In Sink Cabinet. To Complement The Cosmetic Features Of This Home, An emphasis On Efficiency Was Put Into The Building Process With Insulated Garage Doors, Tyvek Wrapped Exterior, Dual Fuel Heat Pump, And High-Efficiency Water Heater. Relax On The Rear Screened Porch With Trex Transcend Decking & TV Hookup. HVAC Heil 16 Sear Heat Pump 96% Efficient With Propane Gas Back Up. Programmable Thermosat, Honeywell Wi Fi Enabled, Honeywell Humidifier. Large Lot With Front & Rear Yards To Enjoy & Entertain, In Addition To Being 100 Yards From The Golf Course! This Purchase Includes A Lifetime Family Membership To Bowling Green! You Are Also Minutes To Shopping, Restaurants, Wineries, & I-66.
Location
State VA
County Warren
Zoning A
Rooms
Basement Connecting Stairway, Daylight, Partial, Rear Entrance, Rough Bath Plumb, Unfinished
Main Level Bedrooms 1
Interior
Interior Features Attic, Breakfast Area, Carpet, Combination Kitchen/Dining, Crown Moldings, Entry Level Bedroom, Family Room Off Kitchen, Floor Plan - Open, Kitchen - Gourmet, Kitchen - Island, Kitchen - Table Space, Primary Bath(s), Recessed Lighting, Soaking Tub, Upgraded Countertops, Walk-in Closet(s)
Hot Water Propane
Cooling Ceiling Fan(s), Central A/C
Flooring Carpet, Ceramic Tile
Fireplaces Number 1
Fireplaces Type Marble, Mantel(s)
Equipment Built-In Microwave, Cooktop, Dishwasher, Exhaust Fan, Oven - Wall, Refrigerator, Stainless Steel Appliances
Fireplace Y
Appliance Built-In Microwave, Cooktop, Dishwasher, Exhaust Fan, Oven - Wall, Refrigerator, Stainless Steel Appliances
Heat Source Electric, Propane - Leased
Laundry Upper Floor
Exterior
Exterior Feature Porch(es), Screened
Parking Features Garage - Front Entry
Garage Spaces 6.0
Water Access N
View Golf Course, Scenic Vista, Mountain
Accessibility None
Porch Porch(es), Screened
Attached Garage 2
Total Parking Spaces 6
Garage Y
Building
Lot Description Landscaping
Story 3+
Sewer Septic Exists
Water Well
Architectural Style Contemporary
Level or Stories 3+
Additional Building Above Grade, Below Grade
Structure Type 9'+ Ceilings
New Construction Y
Schools
School District Warren County Public Schools
Others
Senior Community No
Tax ID 14C 2 21
Ownership Fee Simple
SqFt Source Assessor
Special Listing Condition Standard
Read Less
Want to know what your home might be worth? Contact us for a FREE valuation!

Our team is ready to help you sell your home for the highest possible price ASAP

Bought with Maria eldredge • Middleburg Real Estate

GET MORE INFORMATION





