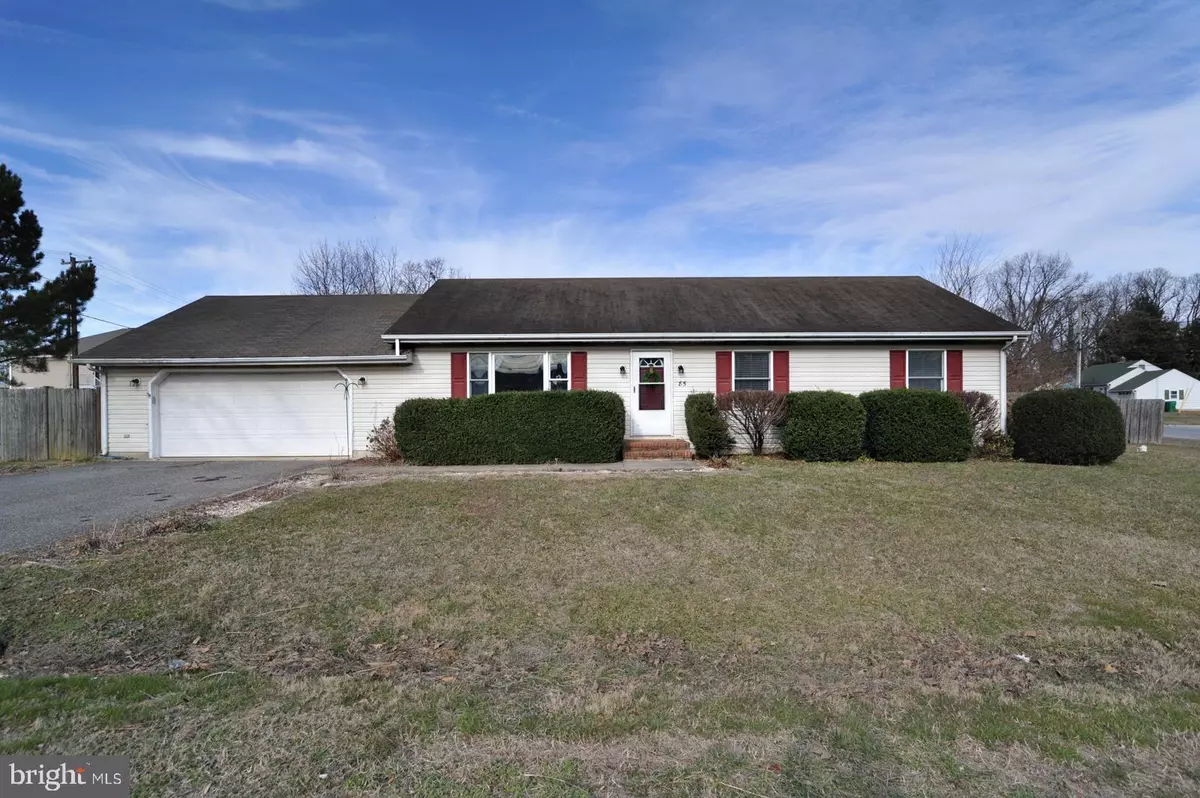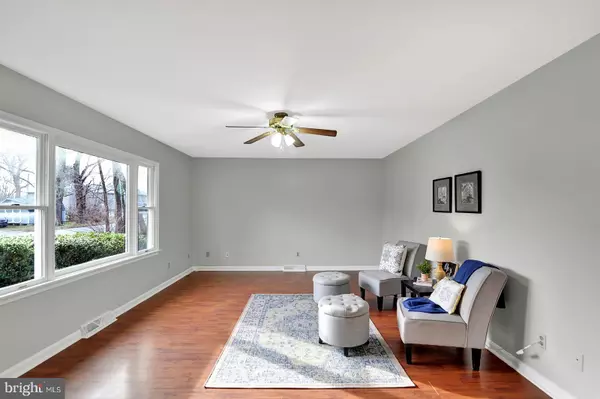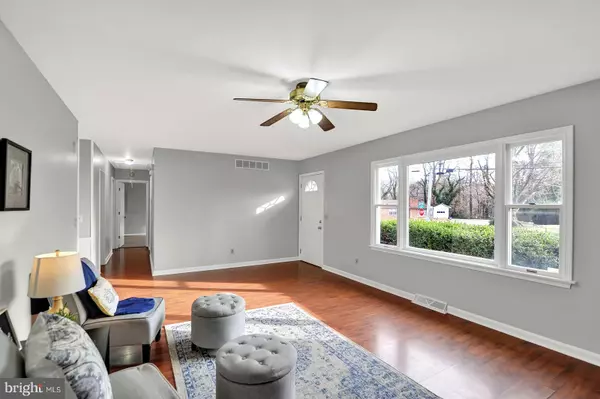$206,000
$206,000
For more information regarding the value of a property, please contact us for a free consultation.
85 LAKEVIEW AVE Dover, DE 19901
3 Beds
2 Baths
1,344 SqFt
Key Details
Sold Price $206,000
Property Type Single Family Home
Sub Type Detached
Listing Status Sold
Purchase Type For Sale
Square Footage 1,344 sqft
Price per Sqft $153
Subdivision Taylor Est
MLS Listing ID DEKT235752
Sold Date 04/03/20
Style Ranch/Rambler
Bedrooms 3
Full Baths 2
HOA Y/N N
Abv Grd Liv Area 1,344
Originating Board BRIGHT
Year Built 1992
Annual Tax Amount $985
Tax Year 2019
Lot Size 0.314 Acres
Acres 0.31
Lot Dimensions 89.00 x 153.65
Property Description
This lovely 3-bedroom, 2-bathroom ranch home is in the popular community of Taylor Estates. The whole home has been painted in a beautiful shade of gray with bright white trim. The family room has great natural light, laminate floors and ceiling fan. The kitchen has ample storage and a large breakfast area, while at the end of the hallway is the spacious master suite offering a closet with organizers, ceiling fan, new carpet and 3-piece master bath. The 2nd and 3rd bedrooms are generously sized and have ceiling fans and new carpet. The oversized 2-car garage allows ample space for work benches and leads to the fenced back yard. The shed and washer & dryer convey and are 'AS-IS'. Best of all, there is not HOA and this lovely home sits on a corner lot; it is located near schools and shopping centers, direct access to Rt 13, in the Caesar Rodney School District and less than 5 miles to Dover Air Force Base--make an appointment to tour this gem today!
Location
State DE
County Kent
Area Caesar Rodney (30803)
Zoning RS1
Rooms
Other Rooms Living Room, Primary Bedroom, Bedroom 2, Kitchen, Bedroom 1, Primary Bathroom, Full Bath
Main Level Bedrooms 3
Interior
Interior Features Breakfast Area, Carpet, Ceiling Fan(s), Chair Railings, Combination Kitchen/Dining, Kitchen - Eat-In, Primary Bath(s), Stall Shower, Tub Shower
Hot Water Electric
Heating Forced Air
Cooling Central A/C
Flooring Carpet, Ceramic Tile, Laminated, Vinyl
Equipment Dishwasher, Dryer, Oven/Range - Electric, Range Hood, Refrigerator, Washer, Water Conditioner - Owned
Fireplace N
Appliance Dishwasher, Dryer, Oven/Range - Electric, Range Hood, Refrigerator, Washer, Water Conditioner - Owned
Heat Source Natural Gas
Laundry Has Laundry
Exterior
Parking Features Garage - Front Entry
Garage Spaces 2.0
Fence Wood
Utilities Available Cable TV
Water Access N
Roof Type Architectural Shingle
Accessibility None
Attached Garage 2
Total Parking Spaces 2
Garage Y
Building
Story 1
Sewer Public Sewer
Water Private, Well
Architectural Style Ranch/Rambler
Level or Stories 1
Additional Building Above Grade, Below Grade
New Construction N
Schools
High Schools Caesar Rodney
School District Caesar Rodney
Others
Senior Community No
Tax ID ED-00-08613-01-5400-000
Ownership Fee Simple
SqFt Source Assessor
Acceptable Financing FHA, Conventional, VA
Horse Property N
Listing Terms FHA, Conventional, VA
Financing FHA,Conventional,VA
Special Listing Condition Standard
Read Less
Want to know what your home might be worth? Contact us for a FREE valuation!

Our team is ready to help you sell your home for the highest possible price ASAP

Bought with Patricia R Hawryluk • RE/MAX Horizons

GET MORE INFORMATION





