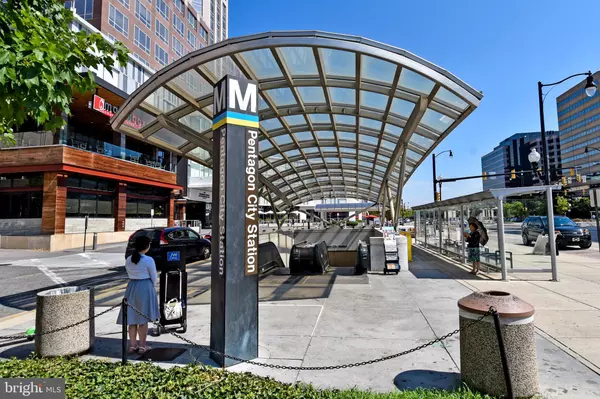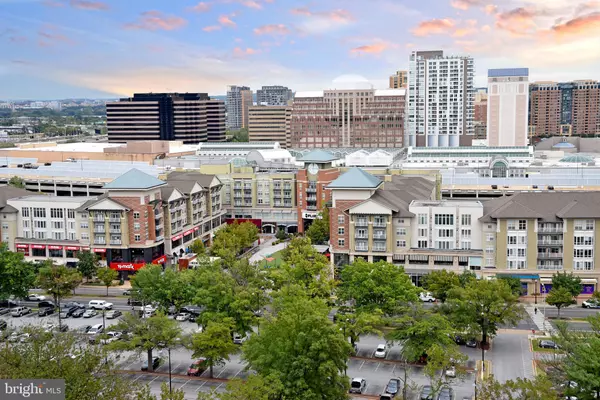$659,000
$659,000
For more information regarding the value of a property, please contact us for a free consultation.
1101 S ARLINGTON RIDGE RD #903 Arlington, VA 22202
2 Beds
3 Baths
1,591 SqFt
Key Details
Sold Price $659,000
Property Type Condo
Sub Type Condo/Co-op
Listing Status Sold
Purchase Type For Sale
Square Footage 1,591 sqft
Price per Sqft $414
Subdivision The Representative
MLS Listing ID VAAR155686
Sold Date 02/06/20
Style Contemporary
Bedrooms 2
Full Baths 2
Half Baths 1
Condo Fees $855/mo
HOA Y/N N
Abv Grd Liv Area 1,591
Originating Board BRIGHT
Year Built 1976
Annual Tax Amount $6,319
Tax Year 2019
Property Description
Great Location in PENTAGON CITY and NATIONAL LANDING near AMAZON HQ * Spectacular PANORAMIC VIEWS of the Washington DC Monuments, July 4th Fireworks, Dramatic Sunrises, and Nighttime City Lights from the private 9th FLOOR 20 FOOT BALCONY atop Prospect Hill * Walk to Pentagon City METRO * Spacious 2 Bedroom, 2.5 Bathroom, 1,591 sq ft Luxury Condo with 24 Hour Front Desk Concierge * Expansive Open Living Room, Dining Room, and Den/2nd Bedroom with stunning Hickory Wood Floors * Gracious Entry Foyer with Travertine Limestone Tile Floors * Tastefully updated Kitchen with Solid Surface Counters, Tile Backsplash, and separate Breakfast Bar * Light Maple Cabinetry with plenty of storage plus a Separate Pantry * Master Bath with Carrara Marble features a Soaking Tub and a separate Walk-In Shower * 3 Walk-In Closets in the Master Bedroom PLUS a Huge private Storage Closet on the 9th Floor PLUS an Additional Large Storage Bin on Level P1 * 1 Oversized Garage Parking Space * The Representative has ADDITIONAL Garage Spaces available to Rent * Amazing Amenities including an Outdoor Pool, Fitness Center, In-Unit Maintenance Program, Party Room, Business Center, Sauna, Designated Bike Storage, and an Indoor Car Wash Bay on P-3 * Free Laundry Room on each floor AND The Representative DOES ALLOW installation of Washers and Dryers in the individual units per their requirements * Owner is providing a 1 Year HMS HOME WARRANTY for the Buyers * Great community with lots of events including Oktoberfest and Holiday parties * Sorry but NO Pets except for service animals per Condo Policy.
Location
State VA
County Arlington
Zoning RA-H
Rooms
Other Rooms Living Room, Dining Room, Primary Bedroom, Bedroom 2, Kitchen, Foyer, Bathroom 2, Primary Bathroom, Half Bath
Main Level Bedrooms 2
Interior
Interior Features Entry Level Bedroom, Floor Plan - Open, Floor Plan - Traditional, Kitchen - Eat-In, Primary Bath(s), Pantry, Walk-in Closet(s), Window Treatments, Wood Floors
Hot Water Electric
Heating Heat Pump(s), Forced Air
Cooling Central A/C
Flooring Hardwood, Tile/Brick, Marble, Carpet
Equipment Dishwasher, Disposal, Exhaust Fan, Icemaker, Oven/Range - Electric, Range Hood, Refrigerator
Furnishings No
Fireplace N
Appliance Dishwasher, Disposal, Exhaust Fan, Icemaker, Oven/Range - Electric, Range Hood, Refrigerator
Heat Source Electric
Laundry Hookup, Common
Exterior
Exterior Feature Balcony
Parking Features Basement Garage, Garage Door Opener
Garage Spaces 1.0
Parking On Site 1
Amenities Available Concierge, Security, Fitness Center, Storage Bin, Pool - Outdoor, Elevator, Party Room, Laundry Facilities, Reserved/Assigned Parking
Water Access N
View City, Panoramic
Accessibility 36\"+ wide Halls, Elevator
Porch Balcony
Attached Garage 1
Total Parking Spaces 1
Garage Y
Building
Story 1
Unit Features Hi-Rise 9+ Floors
Sewer Public Sewer
Water Public
Architectural Style Contemporary
Level or Stories 1
Additional Building Above Grade, Below Grade
New Construction N
Schools
Elementary Schools Hoffman-Boston
Middle Schools Gunston
High Schools Wakefield
School District Arlington County Public Schools
Others
Pets Allowed N
HOA Fee Include Alarm System,Water,Sewer,Trash,Common Area Maintenance,Ext Bldg Maint,Management,Reserve Funds,Snow Removal,Custodial Services Maintenance
Senior Community No
Tax ID 35-006-148
Ownership Condominium
Security Features Desk in Lobby,Main Entrance Lock,24 hour security,Electric Alarm
Acceptable Financing Conventional, Cash, Private
Horse Property N
Listing Terms Conventional, Cash, Private
Financing Conventional,Cash,Private
Special Listing Condition Standard
Read Less
Want to know what your home might be worth? Contact us for a FREE valuation!

Our team is ready to help you sell your home for the highest possible price ASAP

Bought with Grant P Doe Jr. • Long & Foster Real Estate, Inc.

GET MORE INFORMATION





