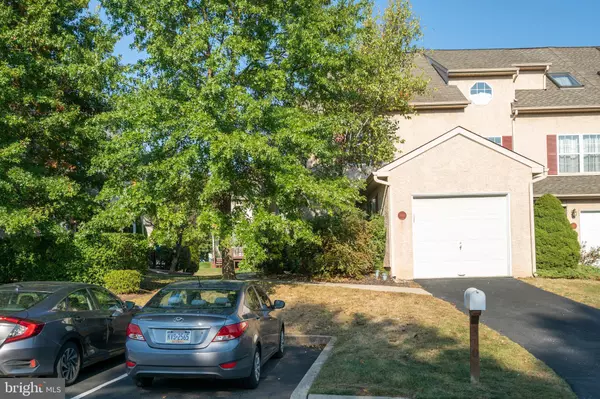$245,000
$249,900
2.0%For more information regarding the value of a property, please contact us for a free consultation.
310 PARKVIEW DR Souderton, PA 18964
3 Beds
3 Baths
1,668 SqFt
Key Details
Sold Price $245,000
Property Type Townhouse
Sub Type End of Row/Townhouse
Listing Status Sold
Purchase Type For Sale
Square Footage 1,668 sqft
Price per Sqft $146
Subdivision Park Place
MLS Listing ID PAMC627356
Sold Date 01/15/20
Style Colonial
Bedrooms 3
Full Baths 2
Half Baths 1
HOA Fees $80/mo
HOA Y/N Y
Abv Grd Liv Area 1,668
Originating Board BRIGHT
Year Built 1995
Annual Tax Amount $4,702
Tax Year 2020
Lot Size 4,791 Sqft
Acres 0.11
Lot Dimensions 48.00 x 0.00
Property Description
Your lucky day, ... just came back on the market 12/09/17. Do not miss out on this beautifully updated End unit townhome in the very popular Park Place neighborhood in Souderton Schools. This spacious 3 bed rm. / 2.5 bath home offers three levels of generous living space as well as full basement. This home has been freshly painted throughout and you will love the brand new kitchen complete with new upgraded cabinets, granite countertops, new flooring, appliances, garbage disposal & faucet. The kitchen includes a nice separate breakfast area & plenty of windows offering lots of natural lighting. The kitchen flows into the living room /dining area complete with engineered hardwood floors, fresh paint, upgraded trim, gas fireplace & sliding glass doors off the living room lead to the updated rear deck. The 1st floor also offers a half bath & entrance to the attached one car garage. The 2nd floor has been fully updated with new carpets, fresh paint, remodeled hall bathroom and two spacious bedrooms both with plenty of closet space. The 3rd floor offers a finished 3rd bedroom, complete with new carpeting, updated full bathroom & walk-in closet. The home also offers a full basement with brand new HVAC system. The basement could be finished into a large family room / media room. Quick settlement possible.
Location
State PA
County Montgomery
Area Souderton Boro (10621)
Zoning R2
Rooms
Other Rooms Living Room, Dining Room, Primary Bedroom, Bedroom 2, Bedroom 3, Kitchen, Bathroom 1, Bathroom 2, Half Bath
Basement Full
Interior
Interior Features Breakfast Area, Carpet, Combination Dining/Living, Dining Area, Kitchen - Eat-In, Walk-in Closet(s)
Heating Forced Air
Cooling Central A/C
Fireplaces Number 1
Equipment Built-In Range, Stainless Steel Appliances
Appliance Built-In Range, Stainless Steel Appliances
Heat Source Natural Gas
Laundry Upper Floor
Exterior
Parking Features Garage - Front Entry
Garage Spaces 3.0
Water Access N
Accessibility None
Attached Garage 1
Total Parking Spaces 3
Garage Y
Building
Story 3+
Sewer Public Sewer
Water Public
Architectural Style Colonial
Level or Stories 3+
Additional Building Above Grade
New Construction N
Schools
School District Souderton Area
Others
HOA Fee Include Common Area Maintenance,Lawn Maintenance,Snow Removal
Senior Community No
Tax ID 21-00-04318-665
Ownership Fee Simple
SqFt Source Assessor
Acceptable Financing Conventional, Cash, FHA, VA
Listing Terms Conventional, Cash, FHA, VA
Financing Conventional,Cash,FHA,VA
Special Listing Condition Standard
Read Less
Want to know what your home might be worth? Contact us for a FREE valuation!

Our team is ready to help you sell your home for the highest possible price ASAP

Bought with Nick Raimo • Keller Williams Real Estate-Montgomeryville

GET MORE INFORMATION





