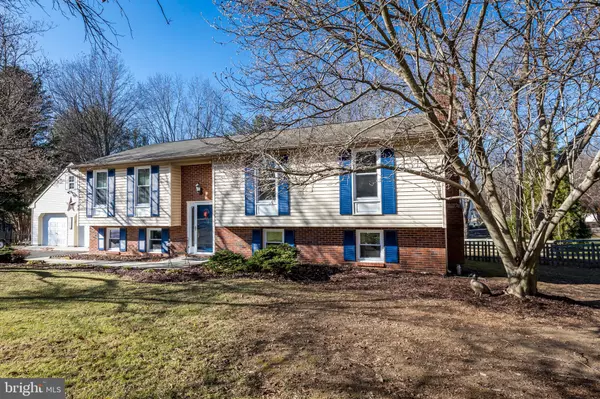$470,000
$470,000
For more information regarding the value of a property, please contact us for a free consultation.
2498 MCKENZIE RD Ellicott City, MD 21042
3 Beds
3 Baths
2,928 SqFt
Key Details
Sold Price $470,000
Property Type Single Family Home
Sub Type Detached
Listing Status Sold
Purchase Type For Sale
Square Footage 2,928 sqft
Price per Sqft $160
Subdivision Mckenzie Meadows
MLS Listing ID MDHW273238
Sold Date 12/31/19
Style Split Foyer
Bedrooms 3
Full Baths 2
Half Baths 1
HOA Y/N N
Abv Grd Liv Area 2,340
Originating Board BRIGHT
Year Built 1985
Annual Tax Amount $7,142
Tax Year 2018
Lot Size 0.582 Acres
Acres 0.58
Property Description
WOW! YOU ARE SO GOING TO WANT THIS HOME! AVAILABLE IMMEDIATELY, THIS HOME FEATURES A FABULOUS GREAT ROOM JUST OFF THE KITCHEN WITH BIG, SUNNY WINDOWS AND WALKS OUT TO AN OVERSIZE DECK. ALSO FEATURES NICELY UPDATED KITCHEN WITH SOAPSTONE COUNTERS & OAK CABINETS AND A LOVELY HALL BATH. LARGE FRONT LIVING ROOM, SEPARAGE DINING AREA AND NICELY SIZED BEDROOMS ROUND OUT THE UPPER LEVEL. THE LOWER LEVEL OFFERS A REALLY BEAUTIFUL FAMILY ROOM WITH A BRICK FP w/ PELLET INSERT, HALF BA AND 2 LEVEL WALKOUTS. AND IF YOU'RE INTO GARAGES, YOU'LL LOVE THIS ONE! VERY OVERSIZED WITH A SEMI-FINISHED ATTIC THAT GREAT FOR STORAGE OR A "TEEN SPACE." THERE ARE HWFs JUST ABOUT EVERYWHERE, CELING FANS & 6 PANAL DOORS. THERE'S ALSO A NEW DRIVEWAY AND SIDEWALKS, NEW HVAC SYSTEM. THE YARD IS AMAZING! THE LOT IS A FULLY FENCED, LEVEL .58 ACRES . THANKS FOR SHOWING THIS GREAT HOME!!
Location
State MD
County Howard
Zoning R20
Rooms
Other Rooms Living Room, Dining Room, Kitchen, Family Room, Den, Great Room, Laundry, Utility Room, Workshop, Bathroom 2, Bathroom 3, Bonus Room, Primary Bathroom
Basement Daylight, Partial, Full, Fully Finished, Outside Entrance, Walkout Level, Windows
Main Level Bedrooms 3
Interior
Interior Features Carpet, Ceiling Fan(s), Built-Ins, Family Room Off Kitchen, Kitchen - Country, Primary Bath(s), Wood Floors
Heating Heat Pump(s)
Cooling Ceiling Fan(s), Central A/C
Fireplaces Number 1
Fireplaces Type Insert, Brick
Equipment Dishwasher, Disposal, Dryer, Microwave, Oven - Single, Oven/Range - Electric, Range Hood, Refrigerator, Washer, Water Heater
Fireplace Y
Window Features Screens
Appliance Dishwasher, Disposal, Dryer, Microwave, Oven - Single, Oven/Range - Electric, Range Hood, Refrigerator, Washer, Water Heater
Heat Source Electric
Exterior
Exterior Feature Deck(s)
Parking Features Additional Storage Area, Garage - Front Entry, Garage Door Opener, Oversized
Garage Spaces 2.0
Fence Wood
Water Access N
Accessibility None
Porch Deck(s)
Total Parking Spaces 2
Garage Y
Building
Lot Description Flag, Landscaping, Level, Partly Wooded, Rear Yard
Story 2
Sewer Public Sewer
Water Public
Architectural Style Split Foyer
Level or Stories 2
Additional Building Above Grade, Below Grade
New Construction N
Schools
Elementary Schools St. Johns Lane
Middle Schools Patapsco
High Schools Mt. Hebron
School District Howard County Public School System
Others
Pets Allowed Y
Senior Community No
Tax ID 1402270234
Ownership Fee Simple
SqFt Source Assessor
Acceptable Financing Cash, Conventional, Exchange, FHA, VA
Horse Property N
Listing Terms Cash, Conventional, Exchange, FHA, VA
Financing Cash,Conventional,Exchange,FHA,VA
Special Listing Condition Standard
Pets Allowed No Pet Restrictions
Read Less
Want to know what your home might be worth? Contact us for a FREE valuation!

Our team is ready to help you sell your home for the highest possible price ASAP

Bought with Bethany A Haslup • Long & Foster Real Estate, Inc.
GET MORE INFORMATION





