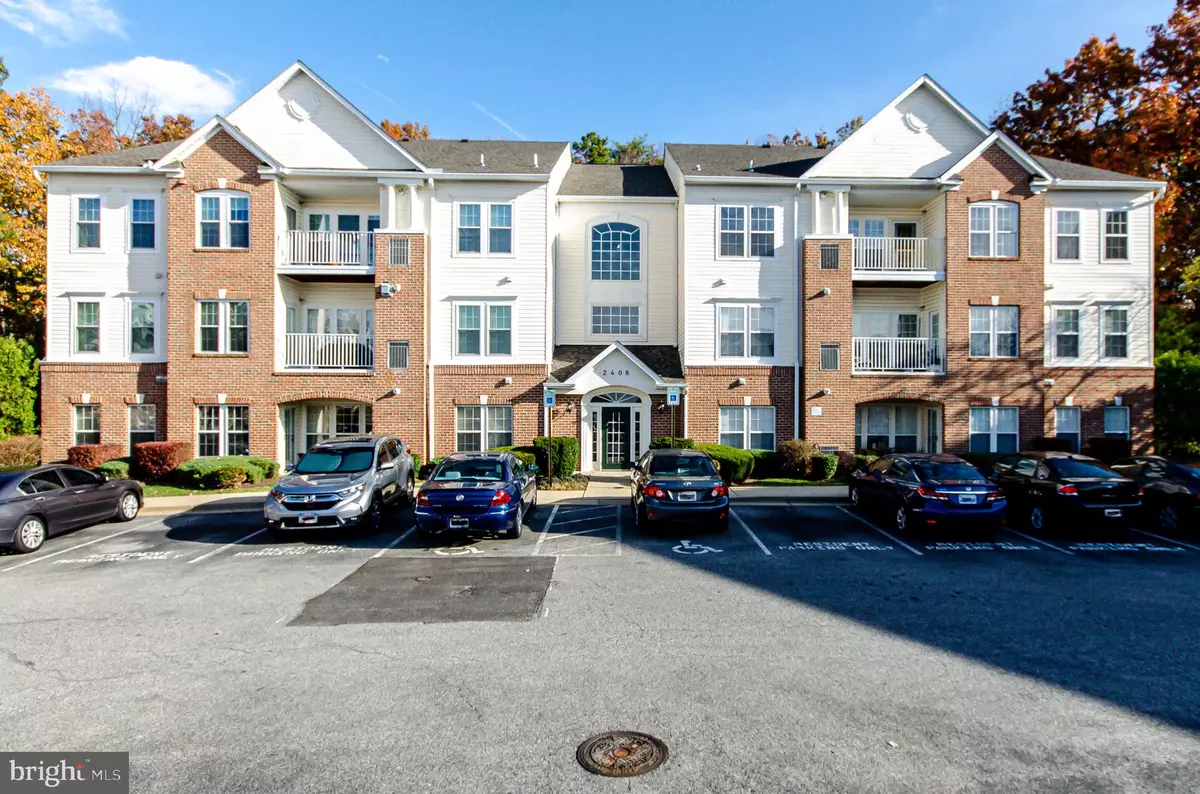$250,000
$250,000
For more information regarding the value of a property, please contact us for a free consultation.
2408 CHESTNUT TERRACE CT #304 Odenton, MD 21113
2 Beds
2 Baths
1,395 SqFt
Key Details
Sold Price $250,000
Property Type Condo
Sub Type Condo/Co-op
Listing Status Sold
Purchase Type For Sale
Square Footage 1,395 sqft
Price per Sqft $179
Subdivision Piney Orchard
MLS Listing ID MDAA419898
Sold Date 01/06/20
Style Contemporary
Bedrooms 2
Full Baths 2
Condo Fees $342/mo
HOA Fees $16
HOA Y/N Y
Abv Grd Liv Area 1,395
Originating Board BRIGHT
Year Built 1999
Annual Tax Amount $2,561
Tax Year 2019
Property Description
Welcome home! This almost 1,500 square foot condo in the gated community of Chestnut Terrace of Piney Orchard awaits you! All new neutral carpet, freshly painted 2 bedroom, 2 bath is turnkey and move in ready! Great open floor plan with living room/dining room combo, den with french doors and private balcony. New floors in kitchen and baths! New carpeting in the living room and bedrooms! Spacious, open kitchen overlooking the combo living and dining area with a pass-thru/breakfast bar. Oversized master suite with two closets - one walk-in! Master bath with double vanity, Additional large, bedroom with access to private bath! Plenty of closet space and lots of natural sunlight throughout the home! Sought after Piney Orchard has sooo much to offer; indoor and outdoor pools, community center complete with a fitness center and clubhouse, tot lot, playground, walking/bike trails and all just minutes away from Waugh Chapel and Annapolis shopping and the areas many restaurants. Piney Orchard has something for everyone... nearby ice arena, weekly farmer's market, fun filled annual street festival and much more!! This community does not disappoint!
Location
State MD
County Anne Arundel
Zoning R15
Rooms
Other Rooms Living Room, Primary Bedroom, Bedroom 2, Kitchen, Office, Bathroom 2, Primary Bathroom
Main Level Bedrooms 2
Interior
Interior Features Carpet, Ceiling Fan(s), Combination Dining/Living, Dining Area, Floor Plan - Open, Primary Bath(s), Pantry, Stall Shower, Store/Office, Tub Shower, Walk-in Closet(s)
Hot Water Electric
Heating Heat Pump(s)
Cooling Ceiling Fan(s), Central A/C
Flooring Carpet
Equipment Built-In Microwave, Dishwasher, Disposal, Oven - Single, Washer/Dryer Hookups Only
Fireplace N
Appliance Built-In Microwave, Dishwasher, Disposal, Oven - Single, Washer/Dryer Hookups Only
Heat Source Electric
Laundry Hookup
Exterior
Exterior Feature Balcony
Parking On Site 1
Amenities Available Bike Trail, Club House, Common Grounds, Community Center, Fitness Center, Jog/Walk Path, Party Room, Picnic Area, Pool - Indoor, Pool - Outdoor, Recreational Center, Reserved/Assigned Parking, Tennis Courts, Tot Lots/Playground
Waterfront N
Water Access N
Accessibility Elevator
Porch Balcony
Garage N
Building
Story 1
Unit Features Garden 1 - 4 Floors
Sewer Public Sewer
Water Public
Architectural Style Contemporary
Level or Stories 1
Additional Building Above Grade, Below Grade
Structure Type Dry Wall,9'+ Ceilings
New Construction N
Schools
School District Anne Arundel County Public Schools
Others
HOA Fee Include Custodial Services Maintenance,Health Club,Lawn Maintenance,Pool(s),Recreation Facility,Security Gate,Snow Removal
Senior Community No
Tax ID 020457190102497
Ownership Condominium
Security Features Main Entrance Lock,Security Gate
Horse Property N
Special Listing Condition Standard
Read Less
Want to know what your home might be worth? Contact us for a FREE valuation!

Our team is ready to help you sell your home for the highest possible price ASAP

Bought with Melissa A Chick • Engel & Volkers Annapolis

GET MORE INFORMATION





